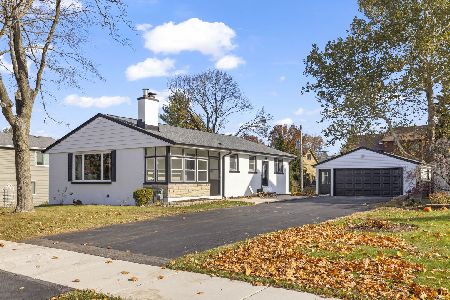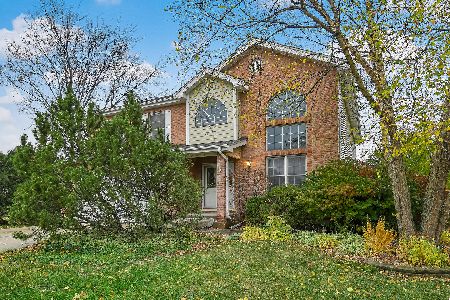25 Chapel Hill Court, Westmont, Illinois 60559
$575,000
|
Sold
|
|
| Status: | Closed |
| Sqft: | 2,819 |
| Cost/Sqft: | $213 |
| Beds: | 5 |
| Baths: | 4 |
| Year Built: | 1995 |
| Property Taxes: | $12,512 |
| Days On Market: | 2816 |
| Lot Size: | 0,00 |
Description
Hidden gem of Hinsdale Central School District. Move right in to impeccably maintained home on oversized lot, nestled on a quiet cul de sac of Westmont. Showcasing 5 beds, 3.5 baths, attached 3 car garage, updated kitchen & finished basement. Main level features 2 story foyer, powder room, LR, DR, kitchen with granite counters & SS appliances, FR with fireplace & vaulted ceilings, spacious office and laundry. Upstairs includes master suite with his & hers WIC, 3 additional bedrooms, guest bath, and spacious closets. Finished walk out basement contains 5th bedroom, full bath, bar and rec room. Large landscaped yard with 2 tier deck completes the property.
Property Specifics
| Single Family | |
| — | |
| Traditional | |
| 1995 | |
| Full,Walkout | |
| — | |
| No | |
| 0 |
| Du Page | |
| — | |
| 0 / Not Applicable | |
| None | |
| Lake Michigan | |
| Public Sewer | |
| 09934153 | |
| 0915300053 |
Nearby Schools
| NAME: | DISTRICT: | DISTANCE: | |
|---|---|---|---|
|
Grade School
Maercker Elementary School |
60 | — | |
|
Middle School
Westview Hills Middle School |
60 | Not in DB | |
|
High School
Hinsdale Central High School |
86 | Not in DB | |
Property History
| DATE: | EVENT: | PRICE: | SOURCE: |
|---|---|---|---|
| 31 Jul, 2009 | Sold | $475,000 | MRED MLS |
| 15 Jul, 2009 | Under contract | $520,000 | MRED MLS |
| 11 Jul, 2009 | Listed for sale | $520,000 | MRED MLS |
| 25 Jul, 2018 | Sold | $575,000 | MRED MLS |
| 22 Jun, 2018 | Under contract | $599,900 | MRED MLS |
| — | Last price change | $629,000 | MRED MLS |
| 1 May, 2018 | Listed for sale | $629,000 | MRED MLS |
Room Specifics
Total Bedrooms: 5
Bedrooms Above Ground: 5
Bedrooms Below Ground: 0
Dimensions: —
Floor Type: Carpet
Dimensions: —
Floor Type: Carpet
Dimensions: —
Floor Type: Carpet
Dimensions: —
Floor Type: —
Full Bathrooms: 4
Bathroom Amenities: Whirlpool,Separate Shower,Double Sink
Bathroom in Basement: 1
Rooms: Eating Area,Sun Room,Foyer,Recreation Room,Bedroom 5
Basement Description: Finished,Exterior Access
Other Specifics
| 3 | |
| — | |
| Concrete | |
| Deck | |
| Cul-De-Sac,Irregular Lot | |
| 77X105X71X159X56 | |
| — | |
| Full | |
| Vaulted/Cathedral Ceilings, Skylight(s), Bar-Dry | |
| Range, Microwave, Dishwasher, Refrigerator, Freezer, Washer, Dryer, Disposal | |
| Not in DB | |
| Sidewalks, Street Lights, Street Paved | |
| — | |
| — | |
| Gas Log, Gas Starter |
Tax History
| Year | Property Taxes |
|---|---|
| 2009 | $9,944 |
| 2018 | $12,512 |
Contact Agent
Nearby Similar Homes
Nearby Sold Comparables
Contact Agent
Listing Provided By
Coldwell Banker Residential










