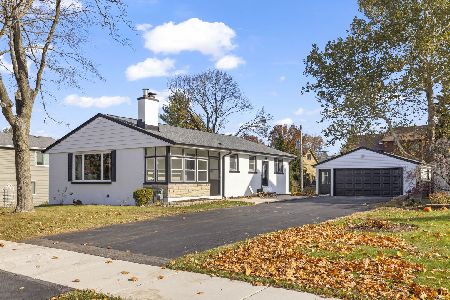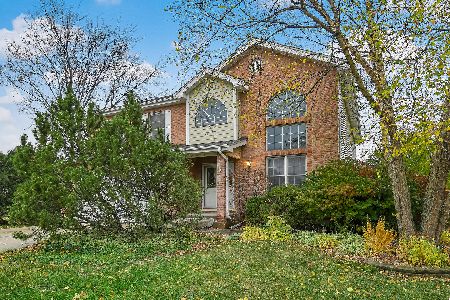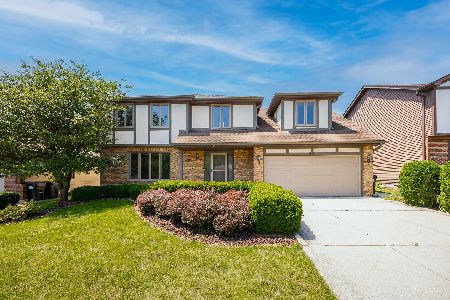25 Chapel Hill Court, Westmont, Illinois 60559
$475,000
|
Sold
|
|
| Status: | Closed |
| Sqft: | 0 |
| Cost/Sqft: | — |
| Beds: | 5 |
| Baths: | 4 |
| Year Built: | 1995 |
| Property Taxes: | $9,944 |
| Days On Market: | 6032 |
| Lot Size: | 0,00 |
Description
HOME IS NESTLED ON CUL DE SAC & HAS NORTHWEST EXPOSURE*TWO STORY FOYER*KITCHEN & BREAKFAST AREA HAVE SOUTHEAST EXPOSURE*BREAKFAST AREA HAS ACCESS TO MULTI-LEVEL DECK*FAMILY ROOM WITH VOLUME CEILING AND FIREPLACE*SUNROOM WITH SKYLIGHTS & DRY BAR*LARGE MASTER SUITE WITH TRAY CEILING*RAISED SIX PANEL DOORS*9 FOOT CEILINGS ON FIRST FLOOR (EXCEPT WHERE VAULTED)*FINISHED WALK OUT BASEMENT W/5TH BEDROOM AND FULL BATH*
Property Specifics
| Single Family | |
| — | |
| Traditional | |
| 1995 | |
| Full,Walkout | |
| — | |
| No | |
| 0 |
| Du Page | |
| — | |
| 0 / Not Applicable | |
| None | |
| Lake Michigan | |
| Public Sewer | |
| 07269222 | |
| 0915300053 |
Nearby Schools
| NAME: | DISTRICT: | DISTANCE: | |
|---|---|---|---|
|
Grade School
Maercker Elementary School |
60 | — | |
|
Middle School
Westview Hills Middle School |
60 | Not in DB | |
|
High School
Hinsdale Central High School |
86 | Not in DB | |
Property History
| DATE: | EVENT: | PRICE: | SOURCE: |
|---|---|---|---|
| 31 Jul, 2009 | Sold | $475,000 | MRED MLS |
| 15 Jul, 2009 | Under contract | $520,000 | MRED MLS |
| 11 Jul, 2009 | Listed for sale | $520,000 | MRED MLS |
| 25 Jul, 2018 | Sold | $575,000 | MRED MLS |
| 22 Jun, 2018 | Under contract | $599,900 | MRED MLS |
| — | Last price change | $629,000 | MRED MLS |
| 1 May, 2018 | Listed for sale | $629,000 | MRED MLS |
Room Specifics
Total Bedrooms: 5
Bedrooms Above Ground: 5
Bedrooms Below Ground: 0
Dimensions: —
Floor Type: Carpet
Dimensions: —
Floor Type: Carpet
Dimensions: —
Floor Type: Carpet
Dimensions: —
Floor Type: —
Full Bathrooms: 4
Bathroom Amenities: Whirlpool,Separate Shower,Double Sink
Bathroom in Basement: 1
Rooms: Bedroom 5,Eating Area,Foyer,Gallery,Recreation Room,Sun Room,Utility Room-1st Floor
Basement Description: Finished,Exterior Access
Other Specifics
| 3 | |
| — | |
| Concrete | |
| Deck | |
| Cul-De-Sac,Irregular Lot | |
| 77X105X71X159X56 | |
| — | |
| Full | |
| Vaulted/Cathedral Ceilings, Skylight(s), Bar-Dry | |
| Range, Microwave, Dishwasher, Refrigerator, Freezer, Washer, Dryer, Disposal | |
| Not in DB | |
| Sidewalks, Street Lights, Street Paved | |
| — | |
| — | |
| Gas Log, Gas Starter |
Tax History
| Year | Property Taxes |
|---|---|
| 2009 | $9,944 |
| 2018 | $12,512 |
Contact Agent
Nearby Similar Homes
Nearby Sold Comparables
Contact Agent
Listing Provided By
Ryan Hill Realty, LLC











