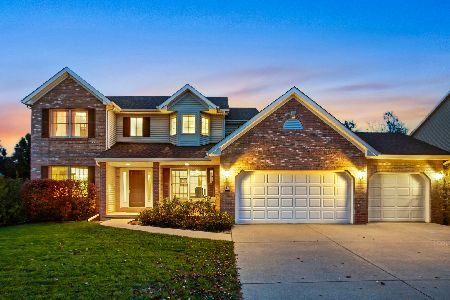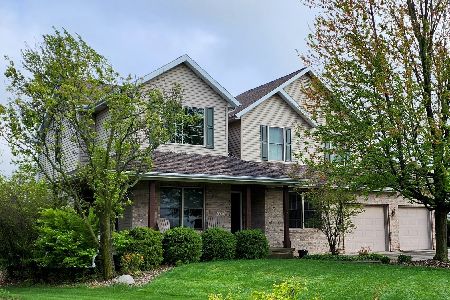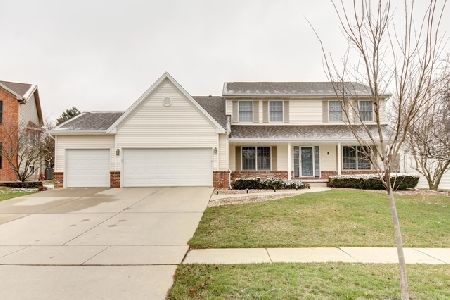29 Greythorne Circle, Bloomington, Illinois 61704
$267,500
|
Sold
|
|
| Status: | Closed |
| Sqft: | 3,983 |
| Cost/Sqft: | $69 |
| Beds: | 4 |
| Baths: | 4 |
| Year Built: | 1999 |
| Property Taxes: | $7,471 |
| Days On Market: | 2351 |
| Lot Size: | 0,00 |
Description
Beautifully designed and maintained home in a desirable location close to shopping, restaurants, parks, the Constitution Trail, and more. Spacious kitchen with island, granite countertops, an abundance of cabinet space, and stainless steel appliances that remain. French doors lead to the formal dining room and living room with hardwood flooring and crown molding. The kitchen is open to the family room with gas fireplace and 18' ceiling. You will love the Four Seasons room with wooden cathedral ceiling and tiled flooring. Conveniently located main level laundry room. Gorgeous, light filled open foyer with tiled flooring features turned staircase with hardwood treads. The hardwood flooring continues through the second level hallway. The owner's suite is highlighted by a trey ceiling, walk-in closet, garden tub, dual sinks, and separate shower. The partially finished basement with egress windows includes a large family room, full bath, and plenty of storage areas. Beautiful backyard, landscaped for privacy. Patio accessed from sunroom and hot tub stays.
Property Specifics
| Single Family | |
| — | |
| Traditional | |
| 1999 | |
| Full | |
| — | |
| No | |
| — |
| Mc Lean | |
| Golden Eagle | |
| — / Not Applicable | |
| None | |
| Public | |
| Public Sewer | |
| 10529403 | |
| 1531176007 |
Nearby Schools
| NAME: | DISTRICT: | DISTANCE: | |
|---|---|---|---|
|
Grade School
Northpoint Elementary |
5 | — | |
|
Middle School
Kingsley Jr High |
5 | Not in DB | |
|
High School
Normal Community High School |
5 | Not in DB | |
Property History
| DATE: | EVENT: | PRICE: | SOURCE: |
|---|---|---|---|
| 4 Dec, 2019 | Sold | $267,500 | MRED MLS |
| 4 Nov, 2019 | Under contract | $274,500 | MRED MLS |
| — | Last price change | $279,500 | MRED MLS |
| 24 Sep, 2019 | Listed for sale | $279,500 | MRED MLS |
Room Specifics
Total Bedrooms: 4
Bedrooms Above Ground: 4
Bedrooms Below Ground: 0
Dimensions: —
Floor Type: Carpet
Dimensions: —
Floor Type: Carpet
Dimensions: —
Floor Type: Carpet
Full Bathrooms: 4
Bathroom Amenities: Separate Shower,Double Sink,Garden Tub
Bathroom in Basement: 1
Rooms: Heated Sun Room,Family Room
Basement Description: Partially Finished,Egress Window
Other Specifics
| 3 | |
| Concrete Perimeter | |
| Concrete | |
| Patio, Porch, Hot Tub | |
| Landscaped,Mature Trees | |
| 76X122 | |
| — | |
| Full | |
| Vaulted/Cathedral Ceilings, Hardwood Floors, First Floor Laundry, Built-in Features, Walk-In Closet(s) | |
| Range, Microwave, Dishwasher, Refrigerator, Washer, Dryer, Stainless Steel Appliance(s) | |
| Not in DB | |
| Sidewalks, Street Lights, Street Paved | |
| — | |
| — | |
| Gas Log |
Tax History
| Year | Property Taxes |
|---|---|
| 2019 | $7,471 |
Contact Agent
Nearby Similar Homes
Nearby Sold Comparables
Contact Agent
Listing Provided By
Coldwell Banker Real Estate Group










