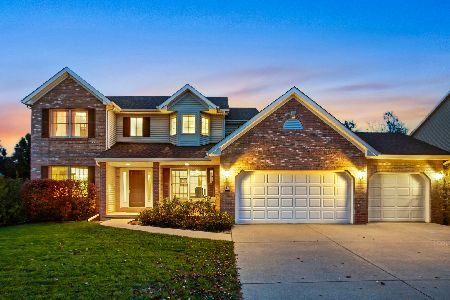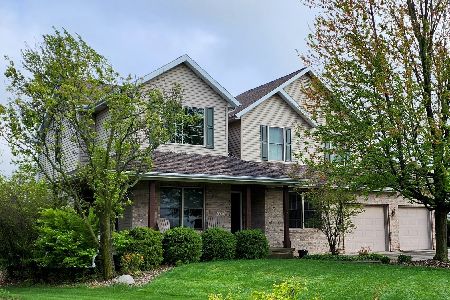7 Waterside Circle, Bloomington, Illinois 61704
$262,000
|
Sold
|
|
| Status: | Closed |
| Sqft: | 2,212 |
| Cost/Sqft: | $119 |
| Beds: | 4 |
| Baths: | 3 |
| Year Built: | 2001 |
| Property Taxes: | $6,244 |
| Days On Market: | 2129 |
| Lot Size: | 0,23 |
Description
Beautiful, move in ready home in Golden Eagle! This home features four bedrooms, two and a half bathrooms, tons of natural light and tons of space to enjoy with friends and family! Walk in though your front door and into your living room, dining room or down the hallway to your kitchen! The kitchen has beautiful dark cabinets with tons of storage space! The open eat in kitchen also opens up to the family room, which is complete with a gas fireplace! Upstairs you will find four good size bedrooms, including a master suite, with its private bathroom and walk in closet! The finished basement offers extra space to enjoy with your friends and family as well as storage! You will love the fenced in backyard, with a pergola and outdoor patio. Some updates include finished basement in 2013 with Bamboo floors, new roof in 2015, new carpet throughout in 2015, remodeled kitchen in 2015 and remodeled master bath in 2018. Don't miss out on calling this house your new home!
Property Specifics
| Single Family | |
| — | |
| Traditional | |
| 2001 | |
| Full | |
| — | |
| No | |
| 0.23 |
| Mc Lean | |
| Golden Eagle | |
| — / Not Applicable | |
| None | |
| Public | |
| Public Sewer | |
| 10677830 | |
| 1531176012 |
Nearby Schools
| NAME: | DISTRICT: | DISTANCE: | |
|---|---|---|---|
|
Grade School
Northpoint Elementary |
5 | — | |
|
Middle School
Kingsley Jr High |
5 | Not in DB | |
|
High School
Normal Community High School |
5 | Not in DB | |
Property History
| DATE: | EVENT: | PRICE: | SOURCE: |
|---|---|---|---|
| 15 Jul, 2020 | Sold | $262,000 | MRED MLS |
| 11 May, 2020 | Under contract | $264,000 | MRED MLS |
| 27 Mar, 2020 | Listed for sale | $264,000 | MRED MLS |
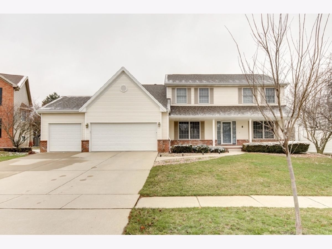
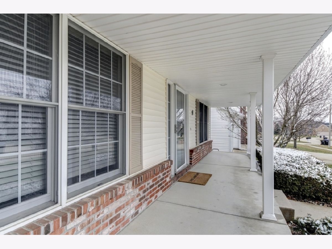
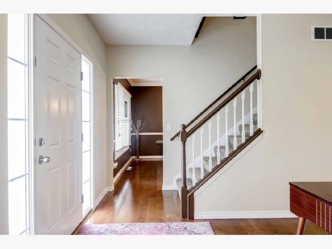
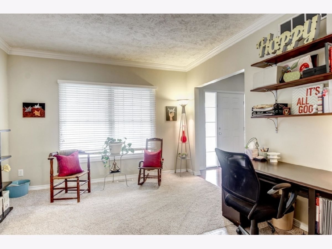
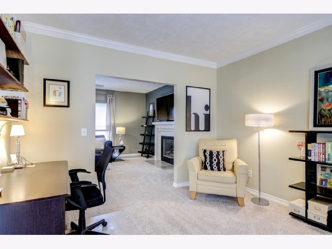
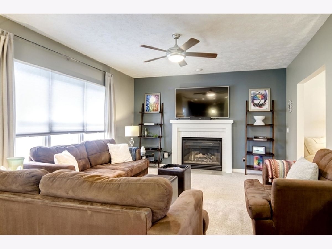
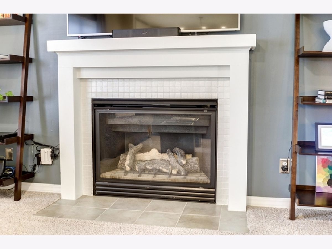
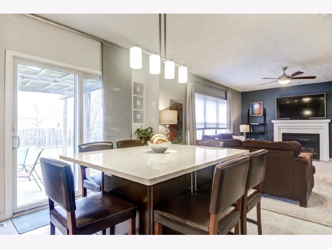
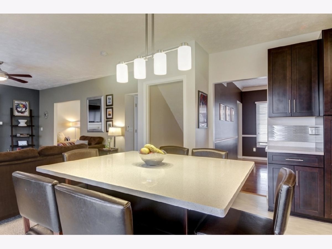
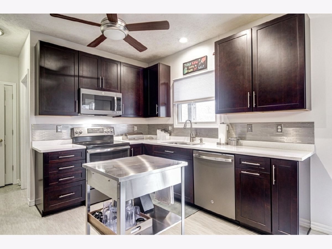
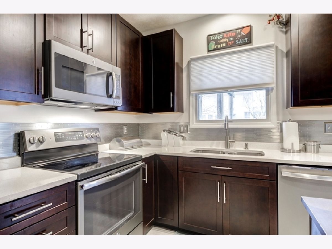
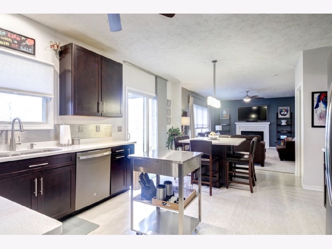
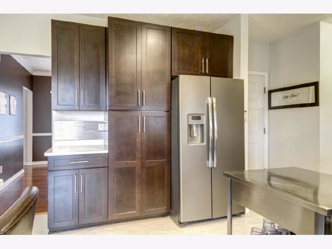
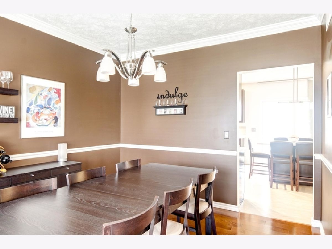
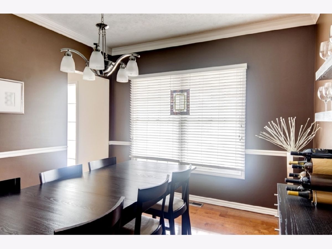
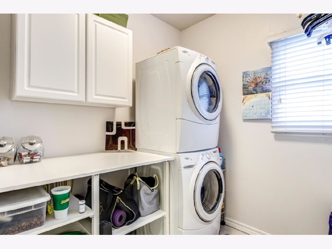
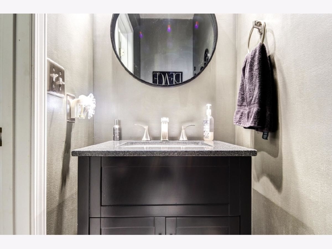
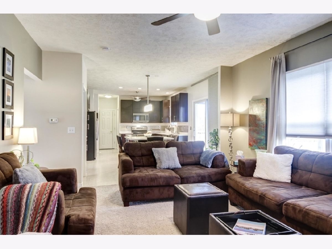
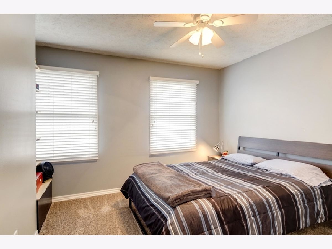
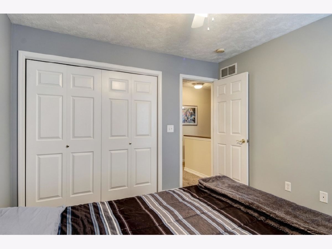
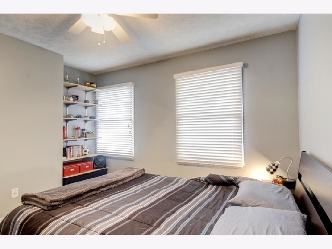
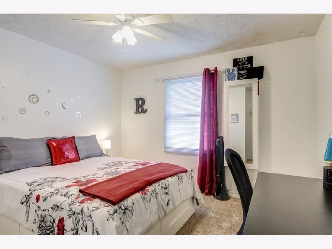
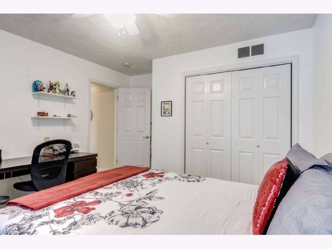
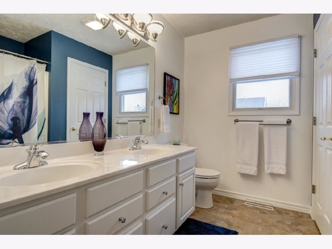
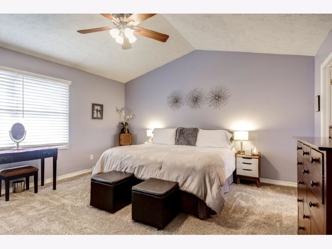
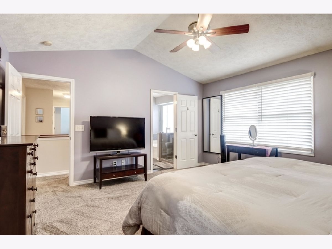
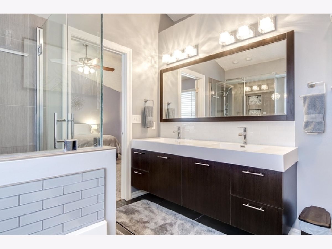
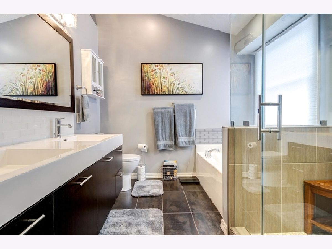
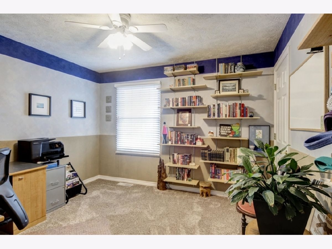
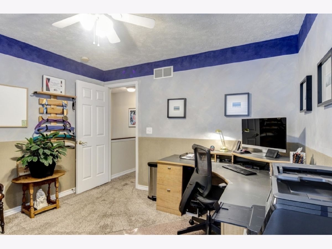
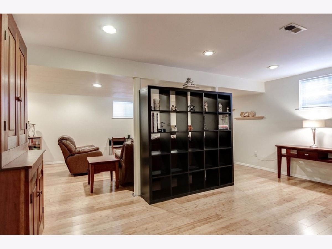
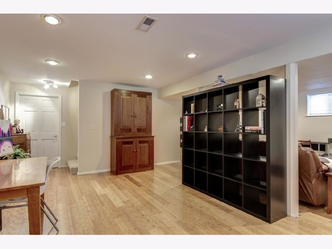
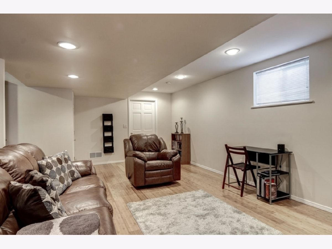
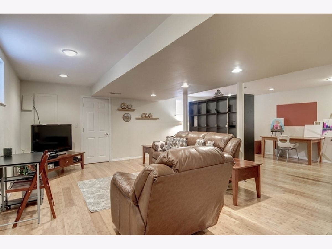
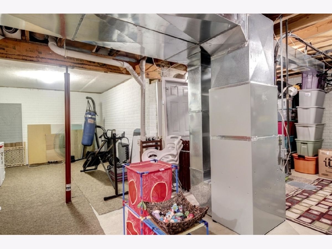
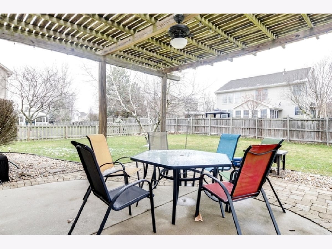
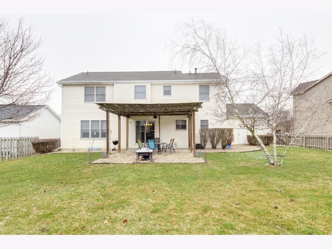
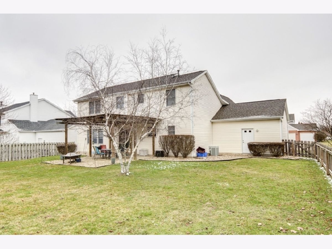
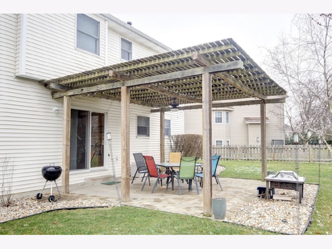
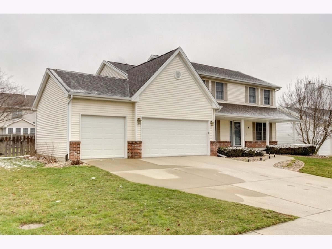
Room Specifics
Total Bedrooms: 4
Bedrooms Above Ground: 4
Bedrooms Below Ground: 0
Dimensions: —
Floor Type: Carpet
Dimensions: —
Floor Type: Carpet
Dimensions: —
Floor Type: Carpet
Full Bathrooms: 3
Bathroom Amenities: Garden Tub
Bathroom in Basement: 0
Rooms: Bonus Room,Family Room
Basement Description: Partially Finished
Other Specifics
| 3 | |
| — | |
| — | |
| Patio, Porch | |
| Landscaped | |
| 120X85 | |
| — | |
| Full | |
| Vaulted/Cathedral Ceilings, Walk-In Closet(s) | |
| Range, Microwave, Dishwasher, Refrigerator | |
| Not in DB | |
| Sidewalks, Street Lights, Street Paved | |
| — | |
| — | |
| Gas Log, Attached Fireplace Doors/Screen |
Tax History
| Year | Property Taxes |
|---|---|
| 2020 | $6,244 |
Contact Agent
Nearby Similar Homes
Nearby Sold Comparables
Contact Agent
Listing Provided By
RE/MAX Rising







