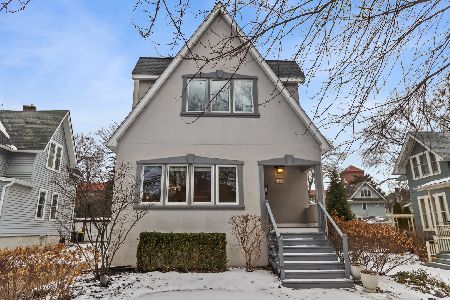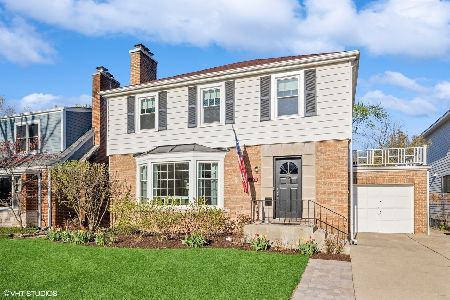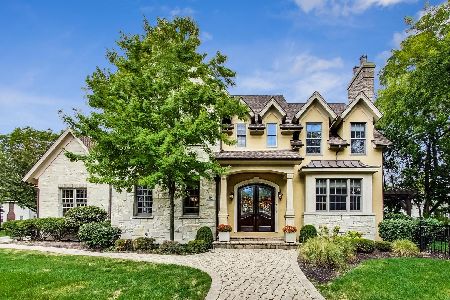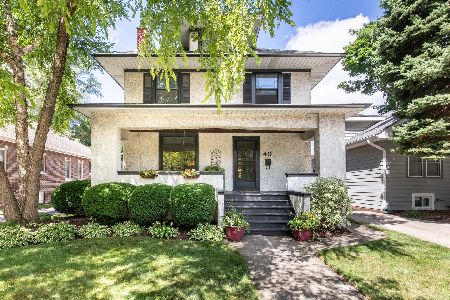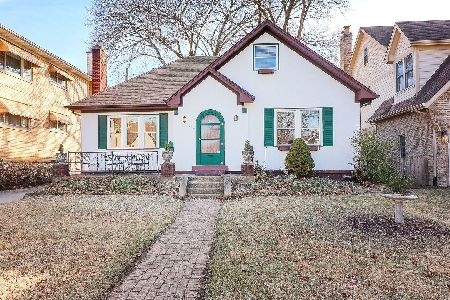29 Park Road, La Grange, Illinois 60525
$1,629,000
|
Sold
|
|
| Status: | Closed |
| Sqft: | 6,676 |
| Cost/Sqft: | $223 |
| Beds: | 5 |
| Baths: | 6 |
| Year Built: | 2006 |
| Property Taxes: | $27,717 |
| Days On Market: | 700 |
| Lot Size: | 0,20 |
Description
Welcome to elegant in-town living in the heart of La Grange's bustling West End. This home offers over 6,700 sq feet of luxury living space with designer finishes throughout and a noticeably functional blueprint. The fully renovated main level features a grand foyer, moody formal sitting room with fireplace, formal dining room, and large, open concept living room and kitchen with additional eating space and a second fireplace. The professionally designed kitchen includes custom cabinets, stunning and thoughtfully chosen light fixtures, quartzite countertops, and large island perfect for practical use. A large mudroom separates the living space from the attached, heated three car garage. The second level boasts a wonderfully laid out primary suite with an expansive walk-in closet, spa-like bathroom, soaking tub, separate shower, and dual vanities. This floor also includes laundry and three additional bedrooms, two of which are connected by a Jack and Jill bath, and one with its own ensuite. The third level provides a bonus family room, two home offices flooded with natural light, and full bathroom. The lower level is an entertainer's dream with a recreation room and fireplace, dry bar, full bathroom with steam shower, and ample storage spaces with 8 foot ceilings and heated floors throughout. Finally, the outdoor space is the cherry on top at this property. The home sits on an oversized corner lot that has been professionally landscaped to truly utilize the space in the most beautiful way possible and includes a brick paver patio, walkway, and private backyard. This home has it all for today's buyer - quality, style, and convenience. Location is just two blocks from the BNSF Metra train. Don't miss this opportunity to become part of an incredible community and own your dream home in La Grange!
Property Specifics
| Single Family | |
| — | |
| — | |
| 2006 | |
| — | |
| — | |
| No | |
| 0.2 |
| Cook | |
| — | |
| 0 / Not Applicable | |
| — | |
| — | |
| — | |
| 11996858 | |
| 18052190050000 |
Nearby Schools
| NAME: | DISTRICT: | DISTANCE: | |
|---|---|---|---|
|
Grade School
Ogden Ave Elementary School |
102 | — | |
|
Middle School
Park Junior High School |
102 | Not in DB | |
|
High School
Lyons Twp High School |
204 | Not in DB | |
Property History
| DATE: | EVENT: | PRICE: | SOURCE: |
|---|---|---|---|
| 27 Feb, 2008 | Sold | $1,250,000 | MRED MLS |
| 27 Feb, 2008 | Under contract | $1,398,900 | MRED MLS |
| 18 Sep, 2007 | Listed for sale | $1,399,000 | MRED MLS |
| 15 Mar, 2021 | Sold | $1,150,000 | MRED MLS |
| 31 Jan, 2021 | Under contract | $1,169,000 | MRED MLS |
| 19 Jan, 2021 | Listed for sale | $1,169,000 | MRED MLS |
| 15 Apr, 2024 | Sold | $1,629,000 | MRED MLS |
| 10 Mar, 2024 | Under contract | $1,490,000 | MRED MLS |
| 6 Mar, 2024 | Listed for sale | $1,490,000 | MRED MLS |
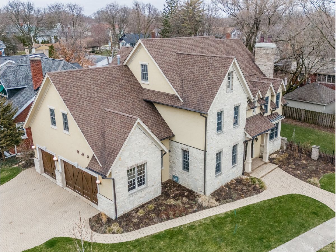
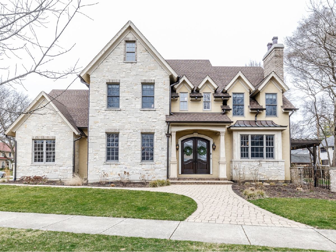
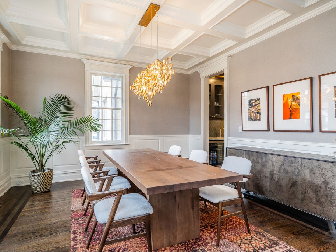
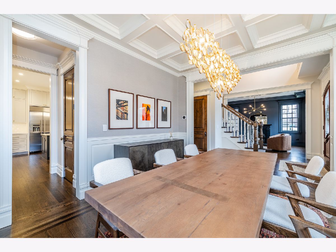
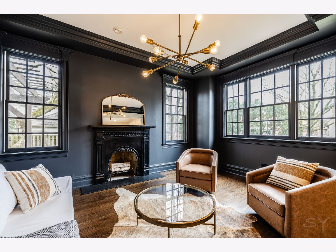
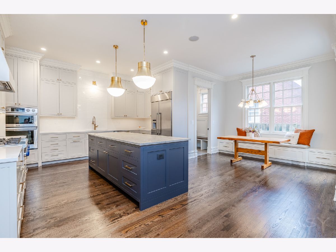
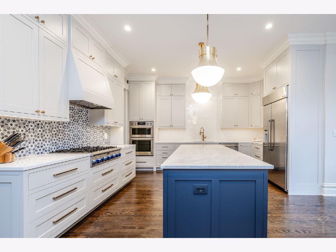
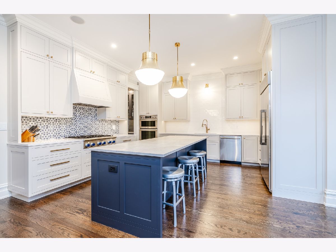
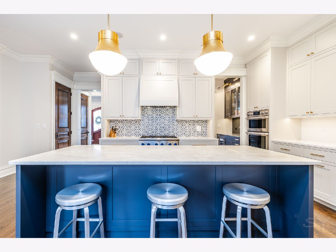
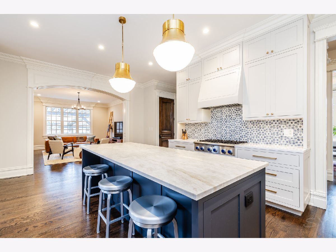
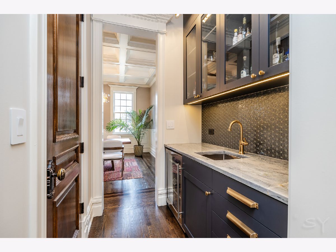
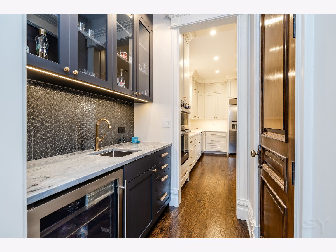
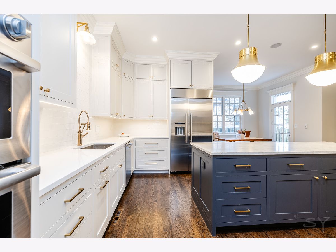
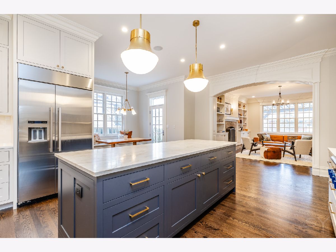
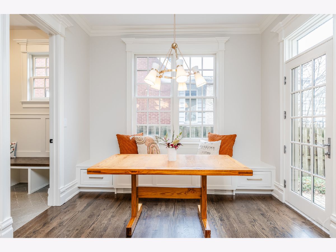
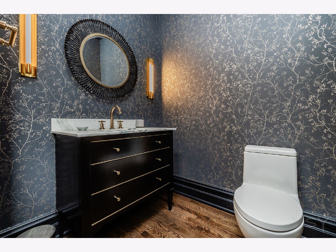
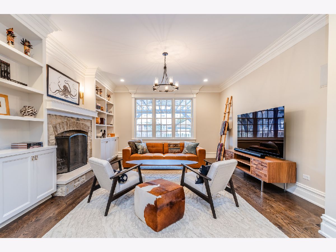
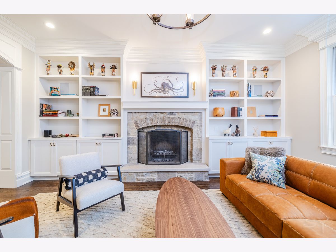
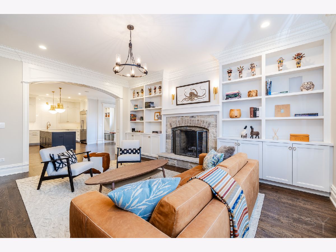
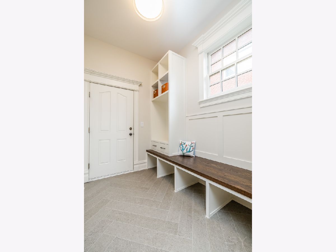
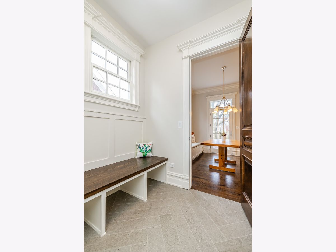
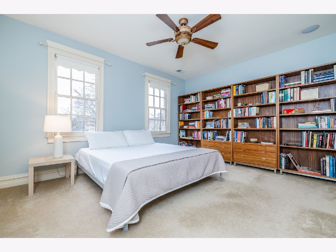
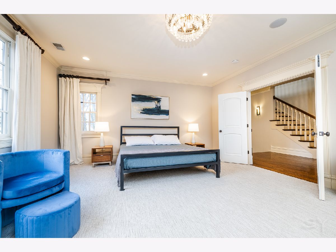
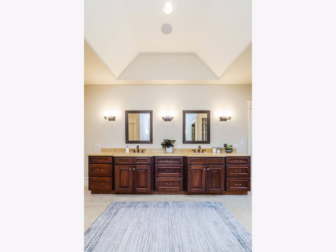
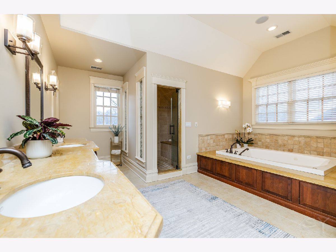
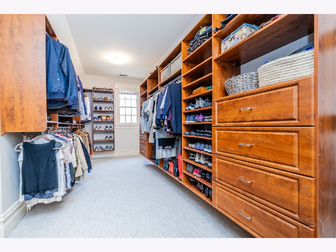
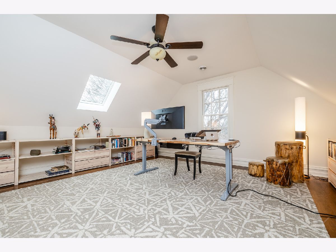
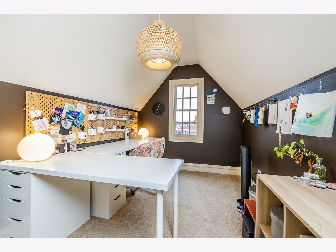
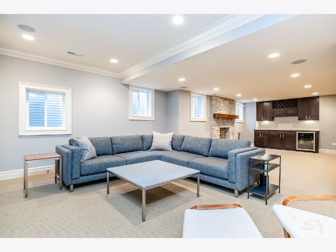
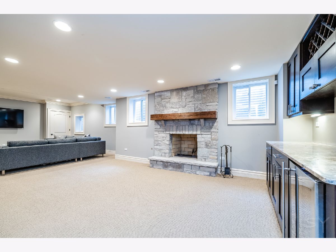
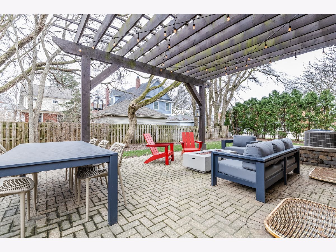
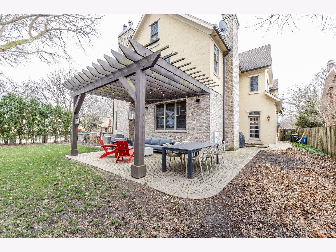
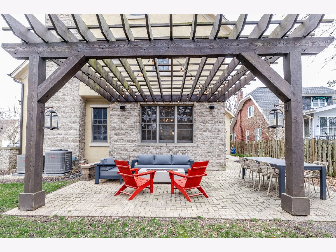
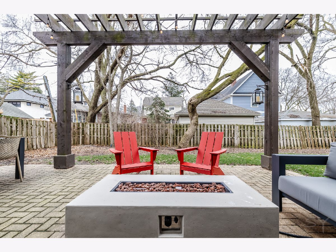
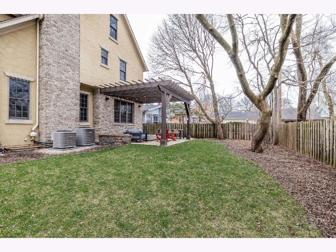
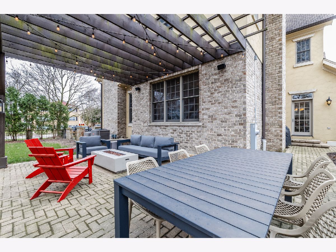
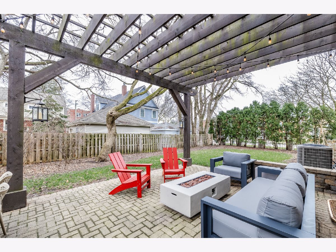
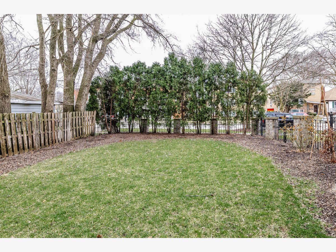
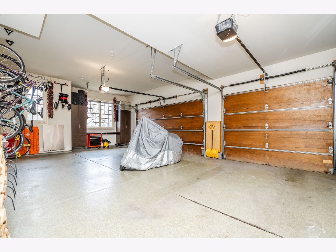
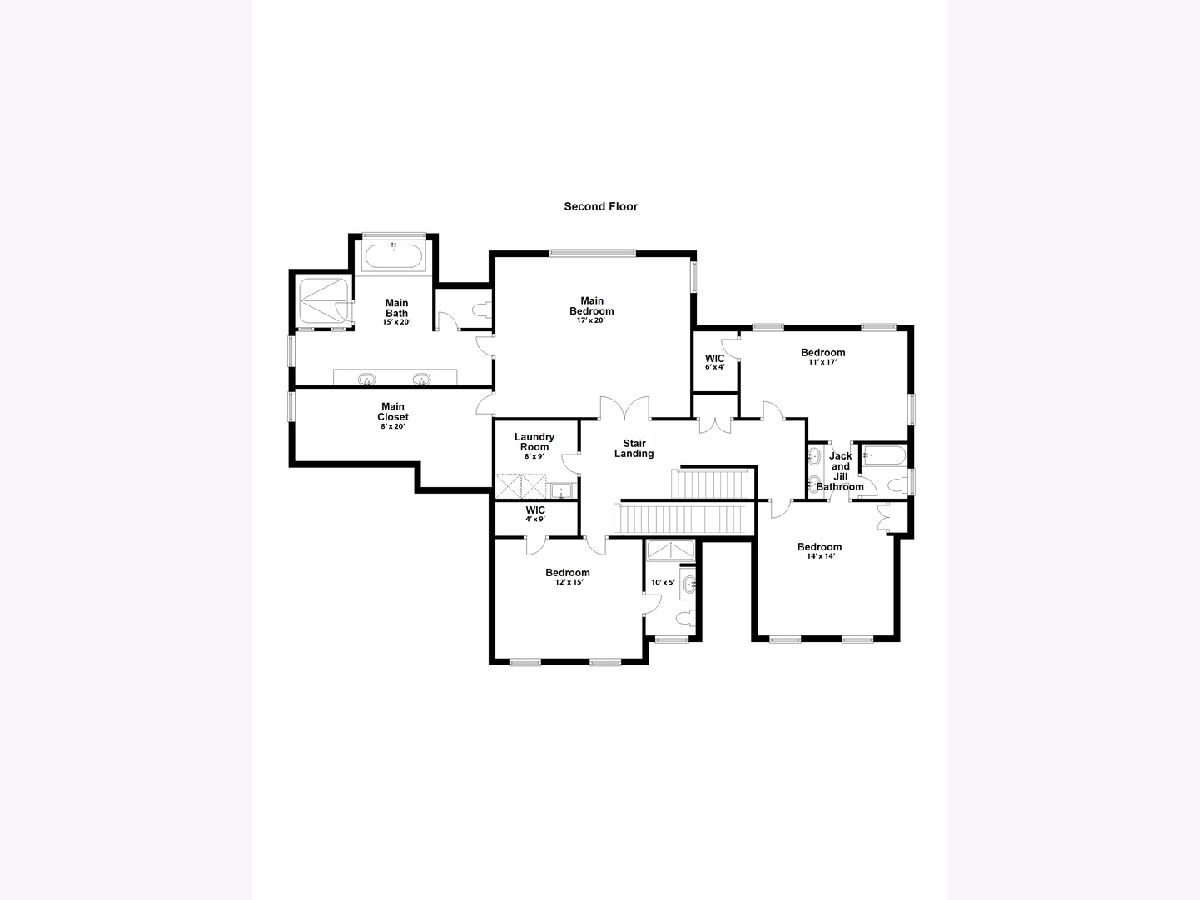
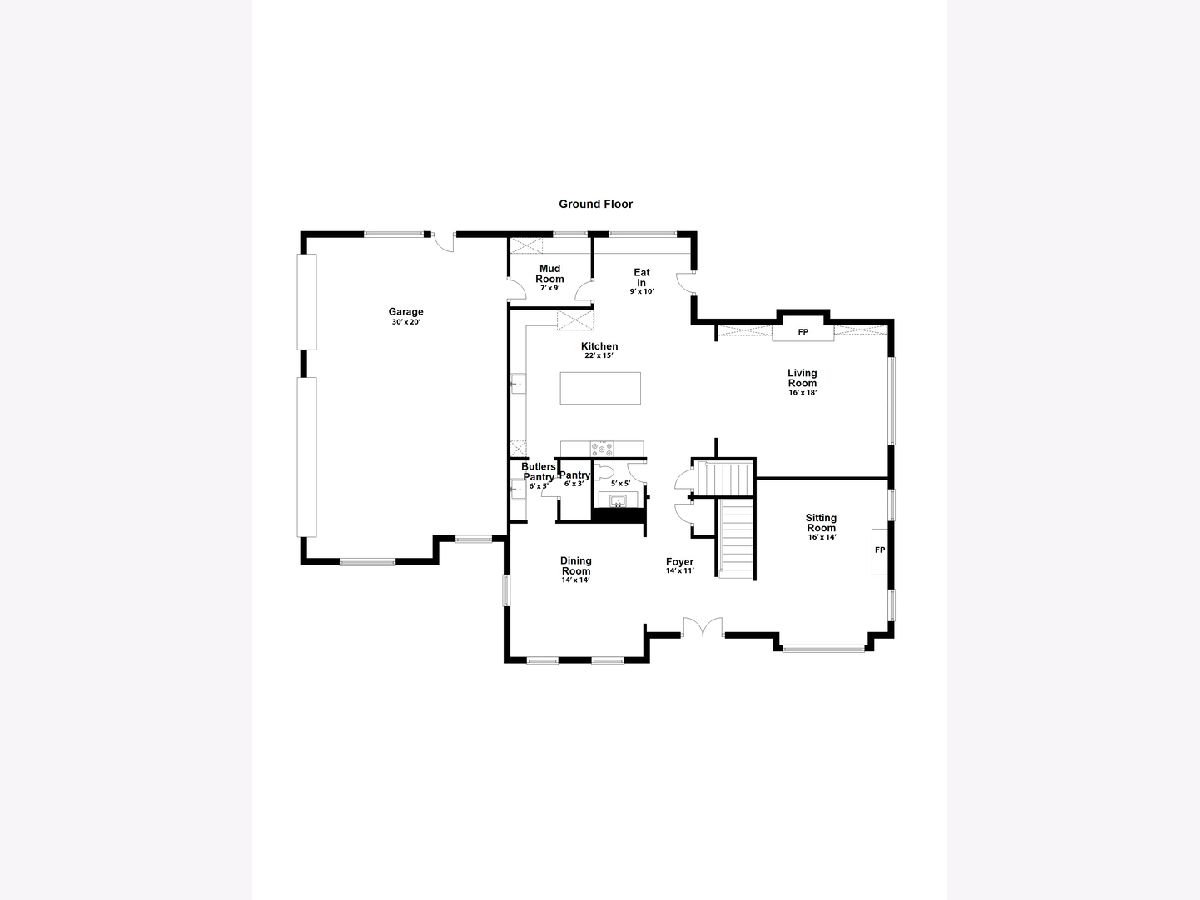
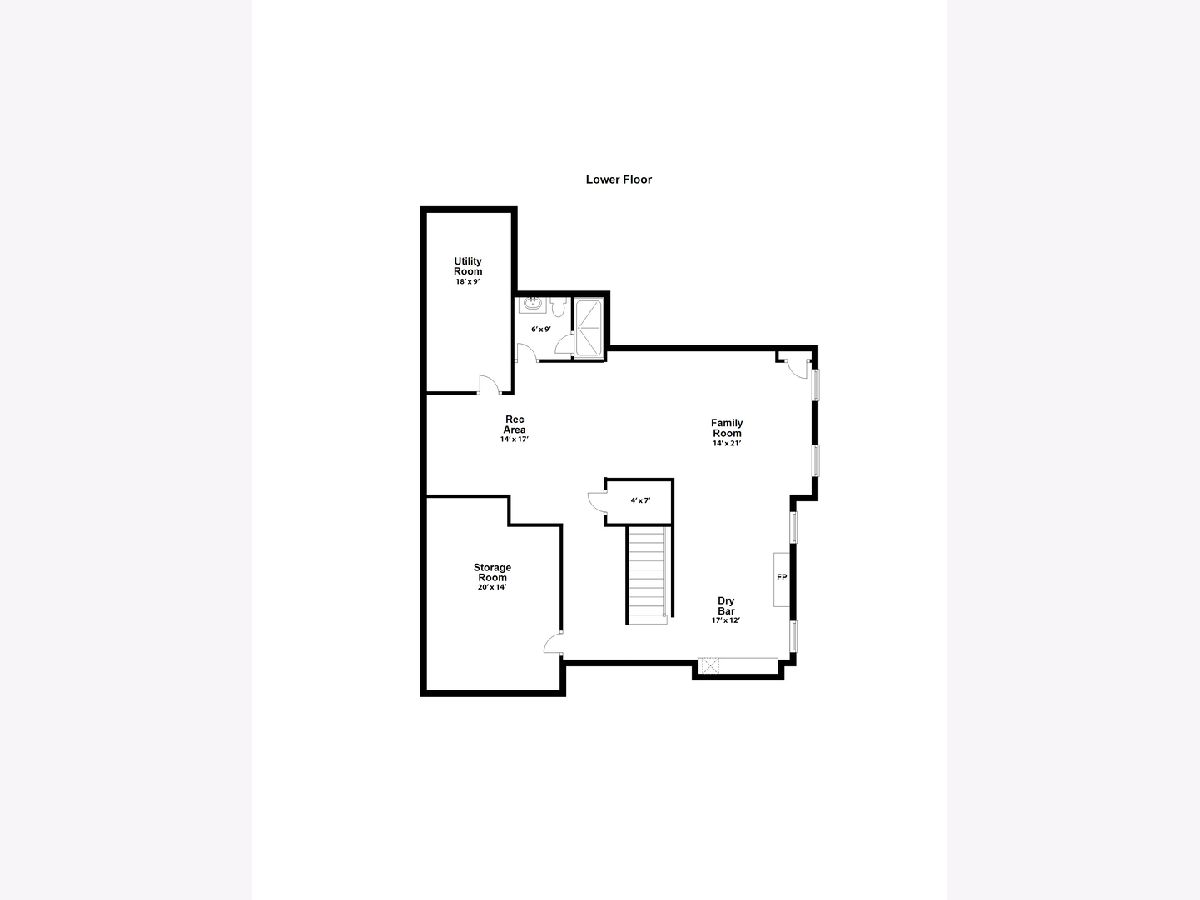
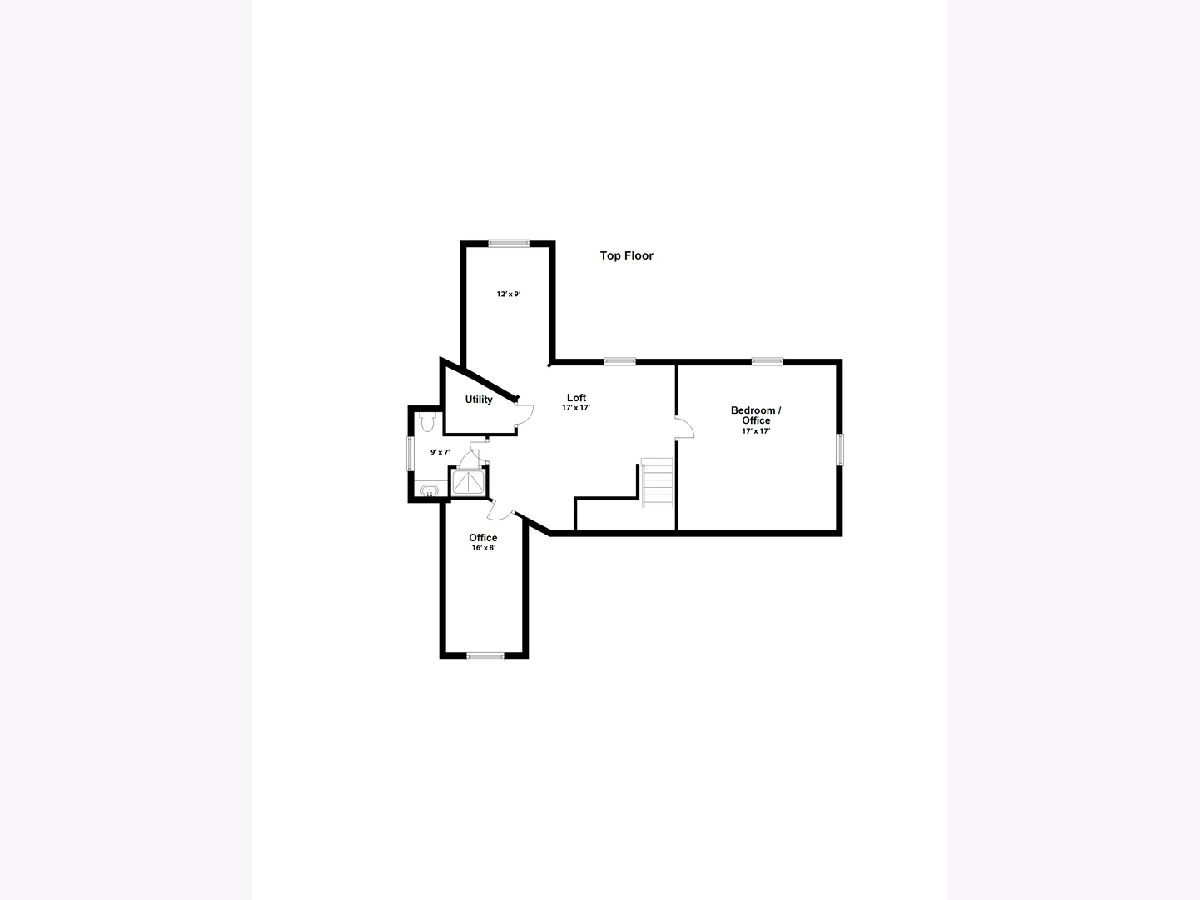
Room Specifics
Total Bedrooms: 5
Bedrooms Above Ground: 5
Bedrooms Below Ground: 0
Dimensions: —
Floor Type: —
Dimensions: —
Floor Type: —
Dimensions: —
Floor Type: —
Dimensions: —
Floor Type: —
Full Bathrooms: 6
Bathroom Amenities: Whirlpool,Separate Shower,Steam Shower,Double Sink
Bathroom in Basement: 1
Rooms: —
Basement Description: Finished,8 ft + pour,Rec/Family Area,Storage Space
Other Specifics
| 3 | |
| — | |
| Brick | |
| — | |
| — | |
| 59X134X91X138 | |
| Finished,Interior Stair | |
| — | |
| — | |
| — | |
| Not in DB | |
| — | |
| — | |
| — | |
| — |
Tax History
| Year | Property Taxes |
|---|---|
| 2008 | $7,633 |
| 2021 | $28,880 |
| 2024 | $27,717 |
Contact Agent
Nearby Similar Homes
Nearby Sold Comparables
Contact Agent
Listing Provided By
@properties Christie's International Real Estate

