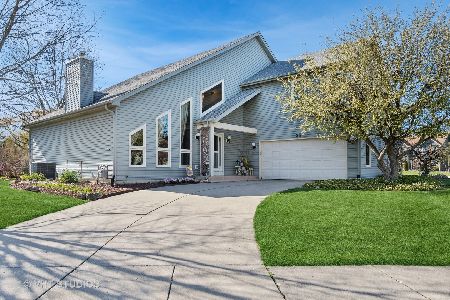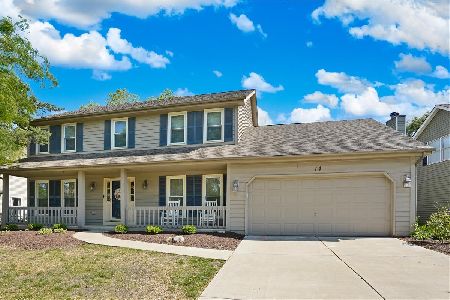29 Richmond Lane, Aurora, Illinois 60504
$410,000
|
Sold
|
|
| Status: | Closed |
| Sqft: | 2,344 |
| Cost/Sqft: | $162 |
| Beds: | 4 |
| Baths: | 4 |
| Year Built: | 1992 |
| Property Taxes: | $10,003 |
| Days On Market: | 1713 |
| Lot Size: | 0,00 |
Description
Nestled on a quiet street in Oakhurst, this beautiful 4 bedroom home has everything on your wish list! Brand new carpet and fresh paint throughout! Remodeled farmhouse style kitchen with white cabinets, gorgeous quartz counters and stainless appliances. White trim and doors throughout! Beautiful newly refinished hardwood floors in entry, dining room and kitchen. The kitchen is open to the spacious step down family room featuring a brick fireplace and new ceiling fan. The formal living room can be open to family room or closed off using the pocket doors. Perfect remodeled first floor powder room. Upstairs you will find a large master suite with vaulted ceiling, walk in closet and en suite bath with soaking tub, separate shower and double bowl vanity and new luxury vinyl plank flooring. 3 additional bedrooms are spacious and boast excellent closet space! The full finished basement offers a separate den, rec room and full bathroom! Plenty of storage too! 2021 - New paint in every room on 1st and 2nd floor. New carpet throughout 1st and 2nd floor. Newly refinished hardwood floors in kitchen, dining room and hall. New luxury vinyl plank flooring in 2nd level bathrooms and laundry room 2019 - New windows throughout - New toilets in all bathrooms 2018 - Newly remodeled kitchen including cabinets, quartz countertops, and stainless steel appliances - New Air Conditioning unit 2012 - New hot water heater 2010 - New roof This home is a quick walk to the park, clubhouse and pool, and elementary school. Quick close possible - this home is ready for you today!
Property Specifics
| Single Family | |
| — | |
| — | |
| 1992 | |
| Full | |
| — | |
| No | |
| 0 |
| Du Page | |
| Oakhurst | |
| 312 / Annual | |
| Other | |
| Public | |
| Public Sewer | |
| 11086224 | |
| 0719405023 |
Nearby Schools
| NAME: | DISTRICT: | DISTANCE: | |
|---|---|---|---|
|
Grade School
Steck Elementary School |
204 | — | |
|
Middle School
Fischer Middle School |
204 | Not in DB | |
|
High School
Waubonsie Valley High School |
204 | Not in DB | |
Property History
| DATE: | EVENT: | PRICE: | SOURCE: |
|---|---|---|---|
| 1 Nov, 2016 | Under contract | $0 | MRED MLS |
| 1 Nov, 2016 | Listed for sale | $0 | MRED MLS |
| 16 Jul, 2021 | Sold | $410,000 | MRED MLS |
| 16 May, 2021 | Under contract | $380,000 | MRED MLS |
| 13 May, 2021 | Listed for sale | $380,000 | MRED MLS |
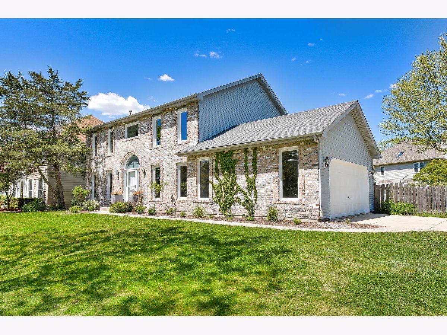
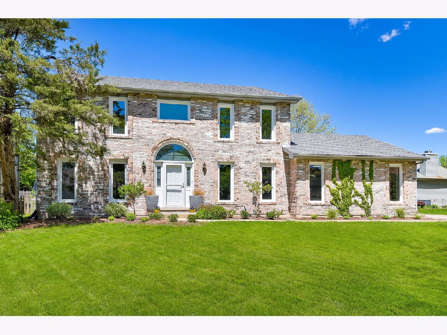
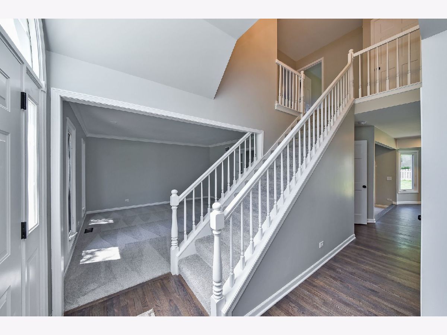
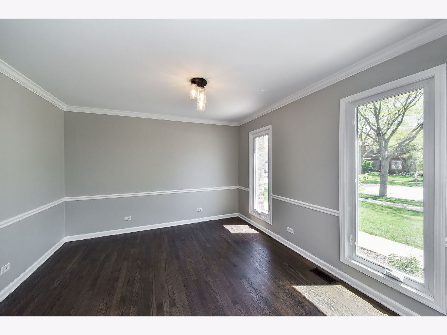
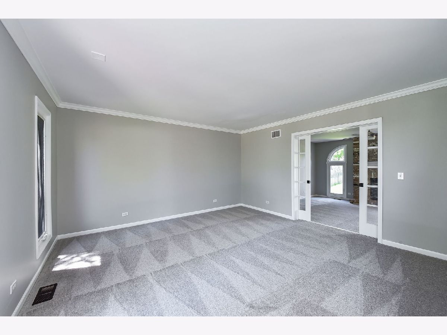
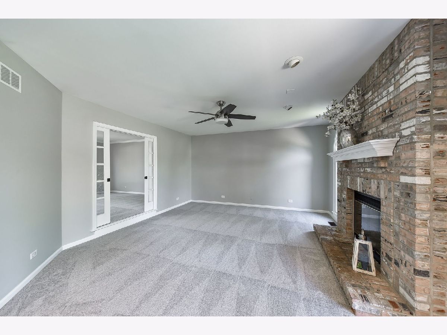
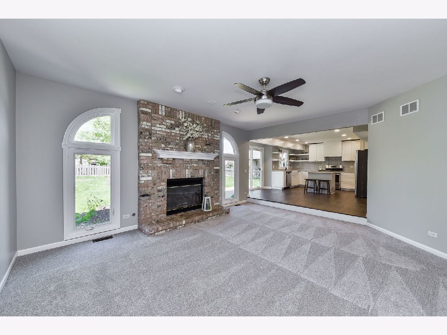
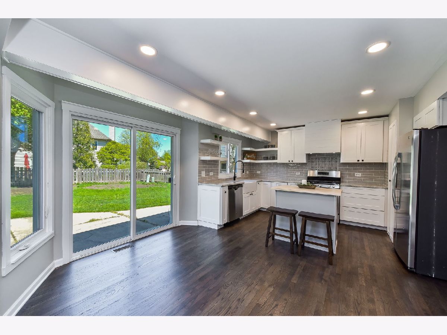
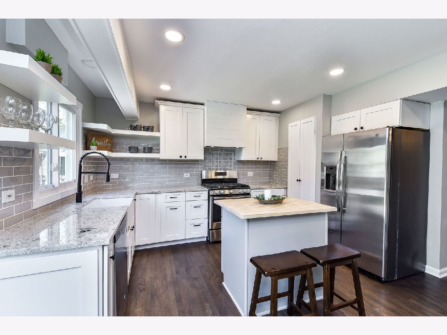
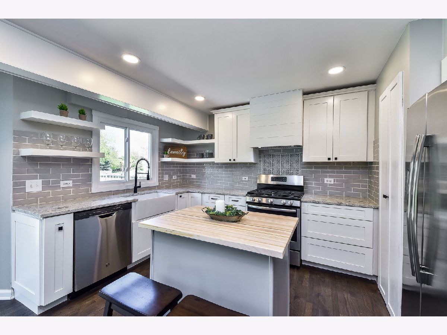
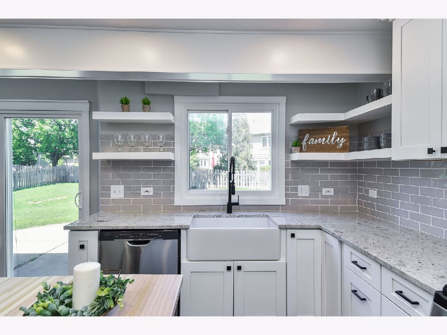
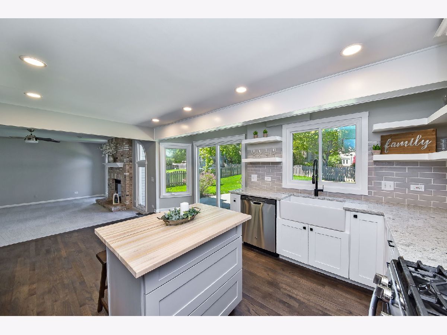
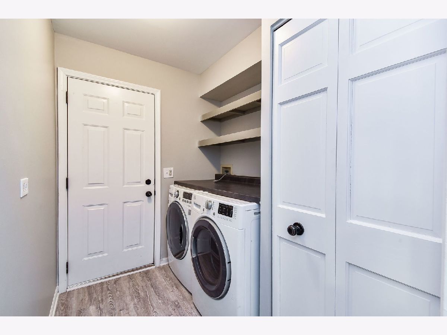
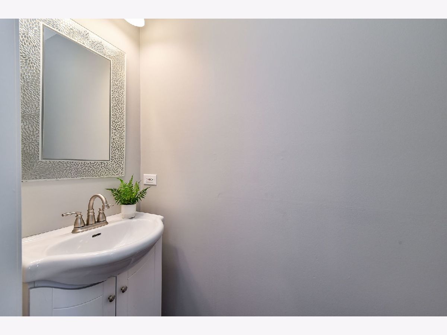
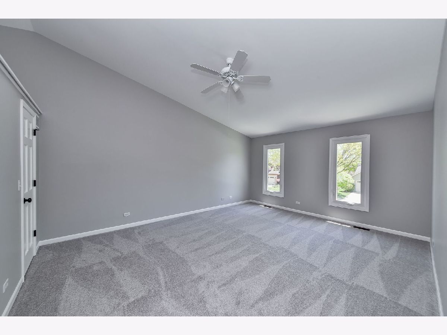
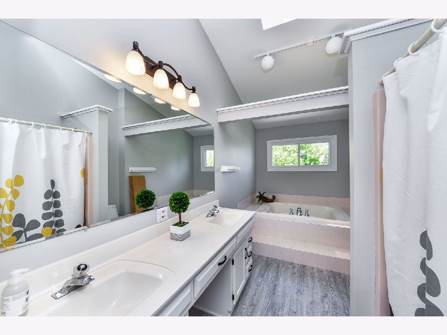
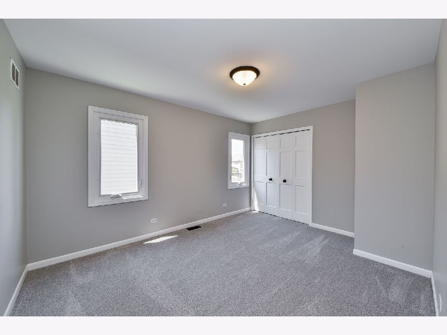
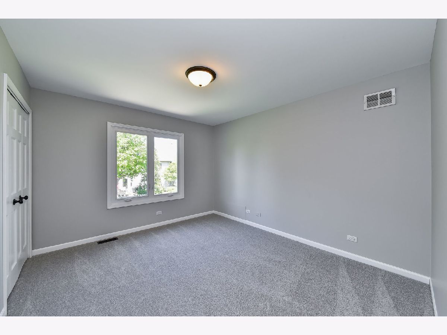
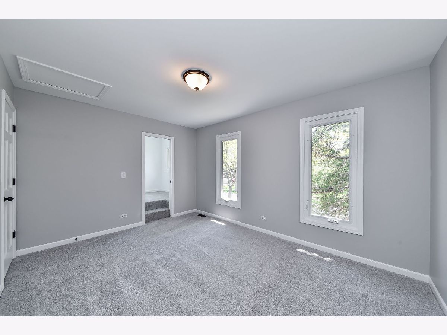
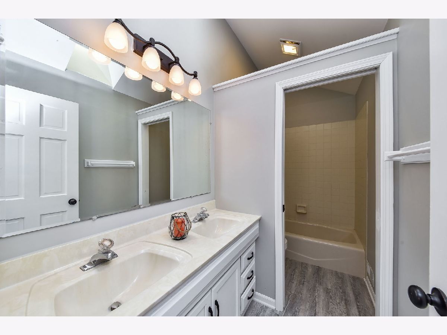
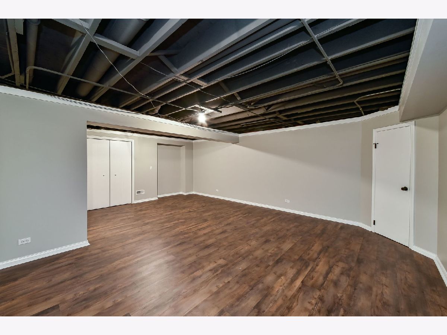
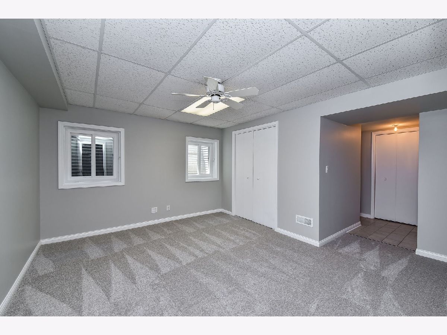
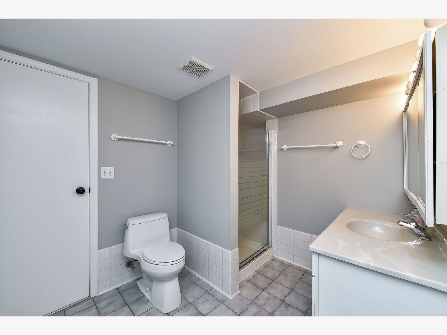
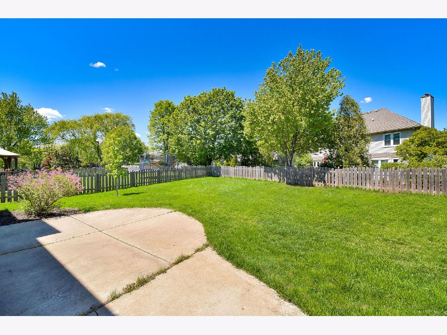
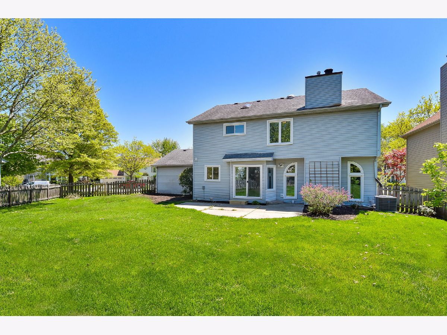
Room Specifics
Total Bedrooms: 4
Bedrooms Above Ground: 4
Bedrooms Below Ground: 0
Dimensions: —
Floor Type: Carpet
Dimensions: —
Floor Type: Carpet
Dimensions: —
Floor Type: Carpet
Full Bathrooms: 4
Bathroom Amenities: —
Bathroom in Basement: 1
Rooms: Den,Recreation Room
Basement Description: Finished
Other Specifics
| 2 | |
| — | |
| Concrete | |
| — | |
| — | |
| 91X144 | |
| — | |
| Full | |
| — | |
| Range, Dishwasher, Refrigerator, Washer, Dryer, Disposal, Range Hood | |
| Not in DB | |
| Clubhouse, Park, Pool, Tennis Court(s), Lake, Curbs, Sidewalks | |
| — | |
| — | |
| — |
Tax History
| Year | Property Taxes |
|---|---|
| 2021 | $10,003 |
Contact Agent
Nearby Similar Homes
Nearby Sold Comparables
Contact Agent
Listing Provided By
Keller Williams Infinity




