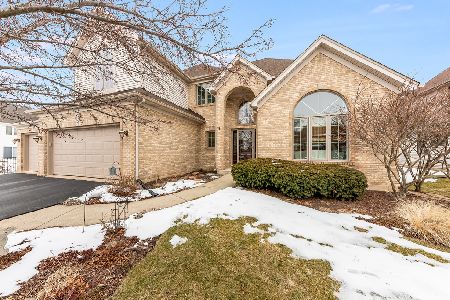29 Sandstone Court, South Elgin, Illinois 60177
$409,250
|
Sold
|
|
| Status: | Closed |
| Sqft: | 2,936 |
| Cost/Sqft: | $143 |
| Beds: | 4 |
| Baths: | 3 |
| Year Built: | 2000 |
| Property Taxes: | $12,639 |
| Days On Market: | 2416 |
| Lot Size: | 0,36 |
Description
Huge move-in ready home offering an open floor plan & updated throughout! Highly ranked St Charles Schools! OVER $70K IN UPDATES just over the past 18mos! Gorgeous refinished hardwood floors & fresh paint throughout in today's popular color + white trim July 2019! Big ticket items replaced include new heat/air, hot water heater, roof, large brick paver patio! Home is highlighted w/ two fireplaces, hardwood on entire main level & 1st floor office! Spacious finished basement w/ hardwood laminate floor, 5th bdrm/2nd office/playroom, ready for a bar & 4th full bath addition (bath is plumbed & framed). Master suite w/ hardwood floor, see-thru fireplace over looking soaking tub, dble sink vanity, huge walk-in closet plus linen closet. Premium large, fenced, cul-de-sac lot! Thornwood Subdivision lifestyle includes pool, clubhouse, family social events, paved trails, elementary within neighborhood! Crazy low HOA dues! Convenient location just minutes to shopping, grocery, Target & restaurants!
Property Specifics
| Single Family | |
| — | |
| — | |
| 2000 | |
| Full | |
| — | |
| No | |
| 0.36 |
| Kane | |
| Thornwood | |
| 130 / Quarterly | |
| Insurance,Clubhouse,Pool | |
| Public | |
| Public Sewer | |
| 10458206 | |
| 0905379027 |
Nearby Schools
| NAME: | DISTRICT: | DISTANCE: | |
|---|---|---|---|
|
Grade School
Corron Elementary School |
303 | — | |
|
Middle School
Haines Middle School |
303 | Not in DB | |
|
High School
St Charles North High School |
303 | Not in DB | |
Property History
| DATE: | EVENT: | PRICE: | SOURCE: |
|---|---|---|---|
| 4 Oct, 2019 | Sold | $409,250 | MRED MLS |
| 2 Sep, 2019 | Under contract | $419,900 | MRED MLS |
| — | Last price change | $429,900 | MRED MLS |
| 20 Jul, 2019 | Listed for sale | $429,900 | MRED MLS |
Room Specifics
Total Bedrooms: 5
Bedrooms Above Ground: 4
Bedrooms Below Ground: 1
Dimensions: —
Floor Type: Carpet
Dimensions: —
Floor Type: Carpet
Dimensions: —
Floor Type: Carpet
Dimensions: —
Floor Type: —
Full Bathrooms: 3
Bathroom Amenities: Whirlpool,Separate Shower,Double Sink
Bathroom in Basement: 0
Rooms: Office,Media Room,Recreation Room,Bedroom 5
Basement Description: Finished,Bathroom Rough-In
Other Specifics
| 3 | |
| Concrete Perimeter | |
| Asphalt,Concrete | |
| Patio, Storms/Screens | |
| Corner Lot,Cul-De-Sac,Fenced Yard,Landscaped,Mature Trees | |
| 103X135X113X152 | |
| — | |
| Full | |
| Vaulted/Cathedral Ceilings, Hardwood Floors, Wood Laminate Floors, First Floor Laundry, First Floor Full Bath, Walk-In Closet(s) | |
| Double Oven, Microwave, Dishwasher, Refrigerator, Washer, Dryer, Disposal, Cooktop, Built-In Oven | |
| Not in DB | |
| Clubhouse, Pool, Tennis Courts, Sidewalks, Street Lights | |
| — | |
| — | |
| Double Sided, Wood Burning, Attached Fireplace Doors/Screen, Gas Log, Gas Starter |
Tax History
| Year | Property Taxes |
|---|---|
| 2019 | $12,639 |
Contact Agent
Nearby Similar Homes
Nearby Sold Comparables
Contact Agent
Listing Provided By
Keller Williams Premiere Properties







