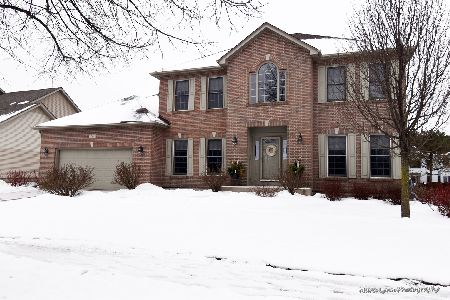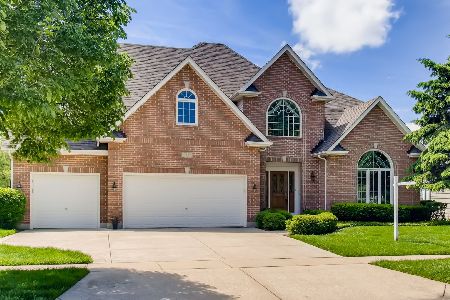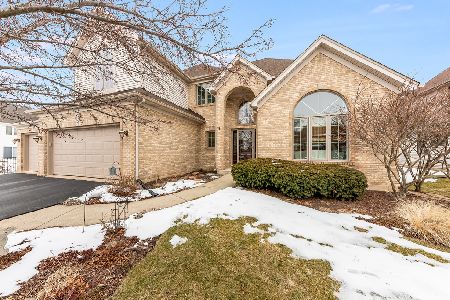27 Sandstone Court, South Elgin, Illinois 60177
$445,000
|
Sold
|
|
| Status: | Closed |
| Sqft: | 2,950 |
| Cost/Sqft: | $157 |
| Beds: | 4 |
| Baths: | 4 |
| Year Built: | 2000 |
| Property Taxes: | $11,197 |
| Days On Market: | 3832 |
| Lot Size: | 0,37 |
Description
LIVE IN LUXURY & STYLE ~ INSIDE AND OUT! This outstanding Thornwood beauty is situated on one of the largest lots in a private cul-de-sac. Entertain on the gorgeous paver brick patio and enjoy the stunning views & landscaping, complete with exterior lighting, sprinkler system and invisible fence. Vacation in your own backyard! Indoors, enjoy the tastefully designed and functional, open floor plan and highly desirable in-law/nanny/teen ensuite with heated flooring! This 5 Bedroom, 3.1 Bath home features many updates and upgrades. New carpeting, wrought iron staircase, fresh paint, lighting, matte finished hardwood flooring, crown moulding, wainscoting and all stainless kitchen with maple cabinetry, island and pantry are sure to please. The handsomely finished lower level offers additional living space, an Exercise/Flex Room and abundant storage. You'll be thrilled to call this special property your new home!
Property Specifics
| Single Family | |
| — | |
| Traditional | |
| 2000 | |
| Partial | |
| — | |
| No | |
| 0.37 |
| Kane | |
| Thornwood | |
| 118 / Quarterly | |
| Insurance,Clubhouse,Pool | |
| Public | |
| Public Sewer | |
| 09029014 | |
| 0905379026 |
Property History
| DATE: | EVENT: | PRICE: | SOURCE: |
|---|---|---|---|
| 21 Jun, 2007 | Sold | $477,000 | MRED MLS |
| 3 May, 2007 | Under contract | $490,000 | MRED MLS |
| 29 Mar, 2007 | Listed for sale | $490,000 | MRED MLS |
| 21 Oct, 2015 | Sold | $445,000 | MRED MLS |
| 9 Sep, 2015 | Under contract | $462,500 | MRED MLS |
| 3 Sep, 2015 | Listed for sale | $462,500 | MRED MLS |
Room Specifics
Total Bedrooms: 5
Bedrooms Above Ground: 4
Bedrooms Below Ground: 1
Dimensions: —
Floor Type: Carpet
Dimensions: —
Floor Type: Carpet
Dimensions: —
Floor Type: Carpet
Dimensions: —
Floor Type: —
Full Bathrooms: 4
Bathroom Amenities: Whirlpool,Separate Shower,Double Sink
Bathroom in Basement: 1
Rooms: Bedroom 5,Den,Eating Area,Exercise Room,Foyer,Recreation Room
Basement Description: Finished,Crawl
Other Specifics
| 3 | |
| Concrete Perimeter | |
| Asphalt | |
| Brick Paver Patio, Storms/Screens | |
| Cul-De-Sac,Landscaped | |
| 35X151X73X128X122 | |
| — | |
| Full | |
| Vaulted/Cathedral Ceilings, Hardwood Floors, Heated Floors, In-Law Arrangement, First Floor Laundry | |
| Double Oven, Microwave, Dishwasher, Refrigerator, Washer, Dryer, Disposal, Stainless Steel Appliance(s) | |
| Not in DB | |
| Clubhouse, Pool, Tennis Courts, Sidewalks, Street Lights | |
| — | |
| — | |
| Gas Log, Gas Starter |
Tax History
| Year | Property Taxes |
|---|---|
| 2007 | $8,463 |
| 2015 | $11,197 |
Contact Agent
Nearby Similar Homes
Nearby Sold Comparables
Contact Agent
Listing Provided By
Coldwell Banker The Real Estate Group








