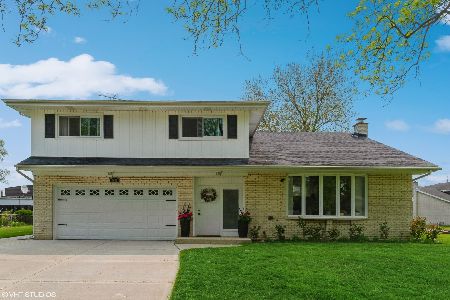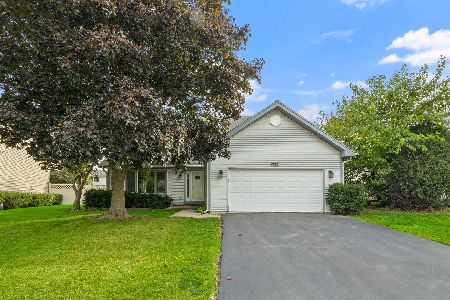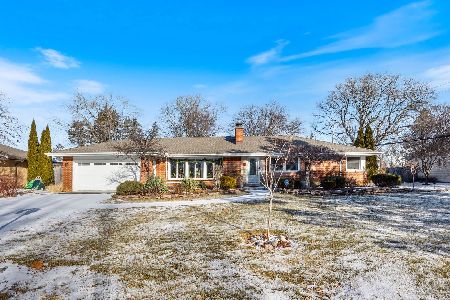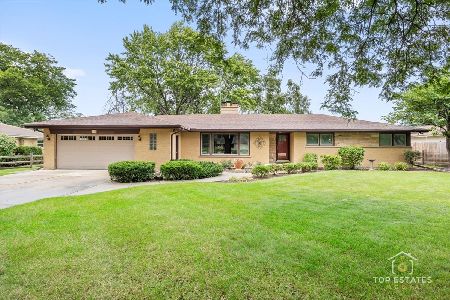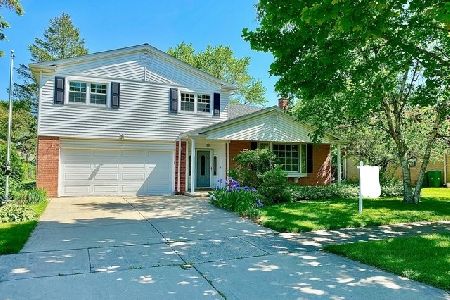29 Stonegate Drive, Prospect Heights, Illinois 60070
$390,000
|
Sold
|
|
| Status: | Closed |
| Sqft: | 2,066 |
| Cost/Sqft: | $194 |
| Beds: | 3 |
| Baths: | 3 |
| Year Built: | 1959 |
| Property Taxes: | $8,258 |
| Days On Market: | 2872 |
| Lot Size: | 0,50 |
Description
WELCOME HOME! NOTHING TO DO BUT MOVE RIGHT IN, HARDWOOD FLOORS, FRESHLY PAINTED, GRANITE & STAINLESS APPLIANCES, UPDATED BATHS, 1ST FL LAUNDRY, & 4TH BEDROOM OR FAMILY ROOM OR OFFICE ON MAIN LEVEL, HUGE FINISHED BEAUTIFUL BASEMENT WITH WET BAR, FIREPLACE, POOL TABLE, FULL BATH & TONS OF STORAGE, NEWER WINDOWS & ROOF, 15 X 20 BARN, 3 SEASON ROOM OVER LOOKING YARD, COME SEE TODAY!! HOME IS AN ADVANCED SMART HOUSE. INCLUDES HOME WARRANTY.
Property Specifics
| Single Family | |
| — | |
| Ranch | |
| 1959 | |
| Full | |
| — | |
| No | |
| 0.5 |
| Cook | |
| Country Gardens | |
| 0 / Not Applicable | |
| None | |
| Private Well | |
| Public Sewer | |
| 09879144 | |
| 03151020100000 |
Nearby Schools
| NAME: | DISTRICT: | DISTANCE: | |
|---|---|---|---|
|
Grade School
Betsy Ross Elementary School |
23 | — | |
|
Middle School
Macarthur Middle School |
23 | Not in DB | |
|
High School
Wheeling High School |
214 | Not in DB | |
|
Alternate Elementary School
Anne Sullivan Elementary School |
— | Not in DB | |
Property History
| DATE: | EVENT: | PRICE: | SOURCE: |
|---|---|---|---|
| 27 Apr, 2017 | Sold | $306,000 | MRED MLS |
| 14 Oct, 2016 | Under contract | $329,900 | MRED MLS |
| 20 Sep, 2016 | Listed for sale | $329,900 | MRED MLS |
| 15 May, 2018 | Sold | $390,000 | MRED MLS |
| 20 Mar, 2018 | Under contract | $399,900 | MRED MLS |
| 9 Mar, 2018 | Listed for sale | $399,900 | MRED MLS |
Room Specifics
Total Bedrooms: 3
Bedrooms Above Ground: 3
Bedrooms Below Ground: 0
Dimensions: —
Floor Type: Hardwood
Dimensions: —
Floor Type: Hardwood
Full Bathrooms: 3
Bathroom Amenities: Double Sink
Bathroom in Basement: 1
Rooms: Bonus Room,Recreation Room,Workshop,Screened Porch
Basement Description: Finished
Other Specifics
| 2.1 | |
| — | |
| Concrete | |
| Porch Screened | |
| — | |
| 99X100X216X202 | |
| — | |
| None | |
| Bar-Wet, Hardwood Floors, First Floor Bedroom, First Floor Laundry, First Floor Full Bath | |
| Double Oven, Microwave, Dishwasher, Refrigerator, Washer, Dryer, Disposal, Stainless Steel Appliance(s), Cooktop | |
| Not in DB | |
| Street Paved | |
| — | |
| — | |
| Wood Burning, Gas Log |
Tax History
| Year | Property Taxes |
|---|---|
| 2017 | $8,174 |
| 2018 | $8,258 |
Contact Agent
Nearby Similar Homes
Nearby Sold Comparables
Contact Agent
Listing Provided By
RE/MAX Suburban

