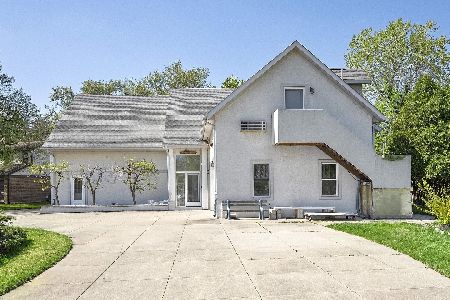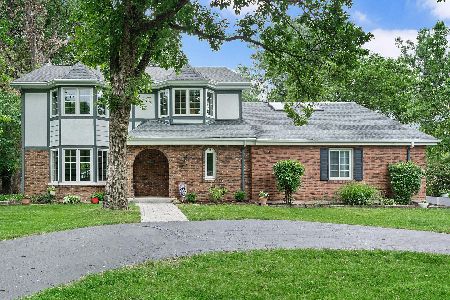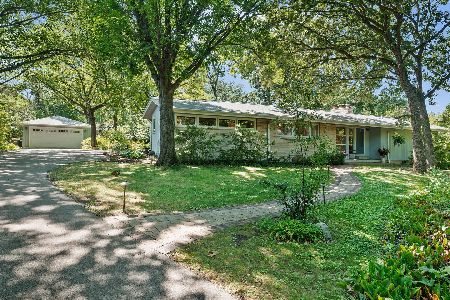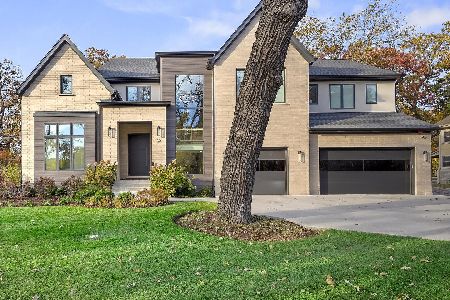30 Yorkshire Woods, Oak Brook, Illinois 60523
$615,000
|
Sold
|
|
| Status: | Closed |
| Sqft: | 2,727 |
| Cost/Sqft: | $238 |
| Beds: | 5 |
| Baths: | 3 |
| Year Built: | 1977 |
| Property Taxes: | $8,339 |
| Days On Market: | 2567 |
| Lot Size: | 0,33 |
Description
CLASSIC DELIGHT on large, wooded lot in Oak Brook's beloved Yorkshire Woods subdivision! Meticulously & beautifully maintained home w/excellent flow includes spacious shared living areas on the main level combined with large master suite & generous bedrooms on the 2nd AND basement with ample storage and finished rec room! Freshly painted with newer roof, newer mechanicals, newer appliances throughout and new driveway! Eat-in kitchen boasting stainless steel appliances and all 3 baths updated with Kohler fixtures. Open and bright to the fully fenced backyard leading to rear 71-acre York Woods Forest Preserve paradise. Ultimate privacy! Enjoy tranquility in the 3-season room showcasing all that nature has to offer. Yard irrigation system & clean, epoxy-coated garage floor. Friendly community with an award-winning school system & EXTREMELY LOW OAK BROOK TAXES. Minutes from expressways & shopping. Walk to neighborhood tennis & b-ball courts and playground. This one has it all!
Property Specifics
| Single Family | |
| — | |
| Traditional | |
| 1977 | |
| Full | |
| — | |
| No | |
| 0.33 |
| Du Page | |
| Yorkshire Woods | |
| 100 / Annual | |
| None | |
| Lake Michigan | |
| Public Sewer | |
| 10276301 | |
| 0624101006 |
Nearby Schools
| NAME: | DISTRICT: | DISTANCE: | |
|---|---|---|---|
|
Grade School
Jackson Elementary School |
205 | — | |
|
Middle School
Bryan Middle School |
205 | Not in DB | |
|
High School
York Community High School |
205 | Not in DB | |
Property History
| DATE: | EVENT: | PRICE: | SOURCE: |
|---|---|---|---|
| 15 May, 2019 | Sold | $615,000 | MRED MLS |
| 15 Mar, 2019 | Under contract | $649,000 | MRED MLS |
| 19 Feb, 2019 | Listed for sale | $649,000 | MRED MLS |
Room Specifics
Total Bedrooms: 5
Bedrooms Above Ground: 5
Bedrooms Below Ground: 0
Dimensions: —
Floor Type: Carpet
Dimensions: —
Floor Type: Carpet
Dimensions: —
Floor Type: Carpet
Dimensions: —
Floor Type: —
Full Bathrooms: 3
Bathroom Amenities: —
Bathroom in Basement: 0
Rooms: Bedroom 5,Breakfast Room,Recreation Room,Foyer,Enclosed Porch
Basement Description: Partially Finished
Other Specifics
| 2 | |
| — | |
| Asphalt | |
| Patio, Porch Screened, Storms/Screens | |
| Fenced Yard,Forest Preserve Adjacent | |
| 100 X 152 | |
| — | |
| Full | |
| Hardwood Floors, Second Floor Laundry, Built-in Features, Walk-In Closet(s) | |
| Double Oven, Microwave, Dishwasher, Refrigerator, Washer, Dryer, Disposal, Stainless Steel Appliance(s), Cooktop, Range Hood | |
| Not in DB | |
| Tennis Courts, Street Paved | |
| — | |
| — | |
| Gas Log, Gas Starter |
Tax History
| Year | Property Taxes |
|---|---|
| 2019 | $8,339 |
Contact Agent
Nearby Sold Comparables
Contact Agent
Listing Provided By
Berkshire Hathaway HomeServices KoenigRubloff








