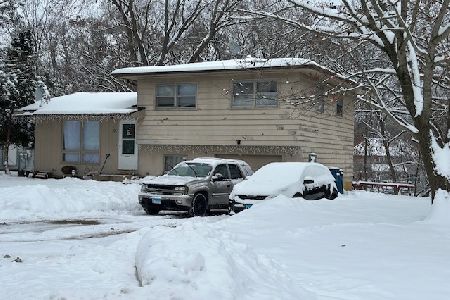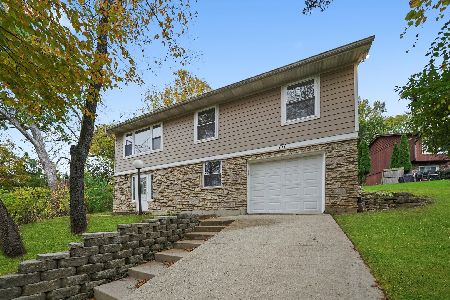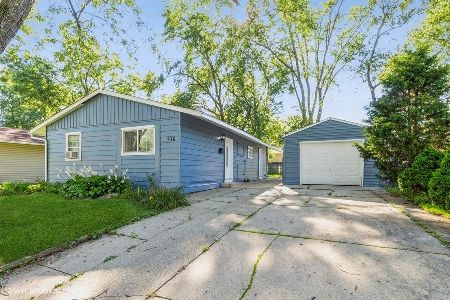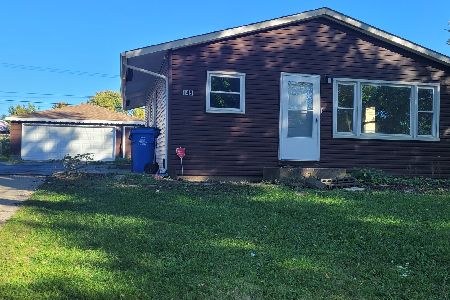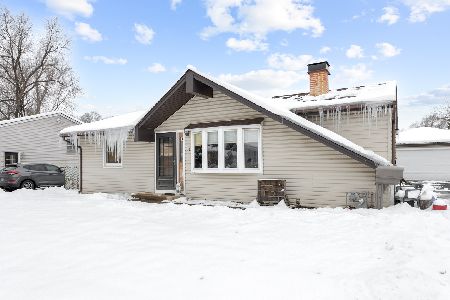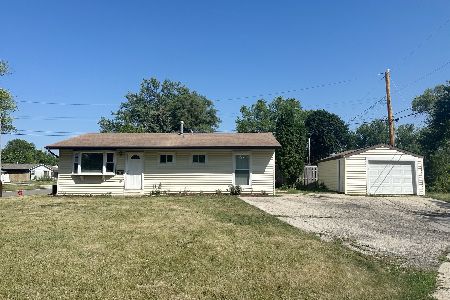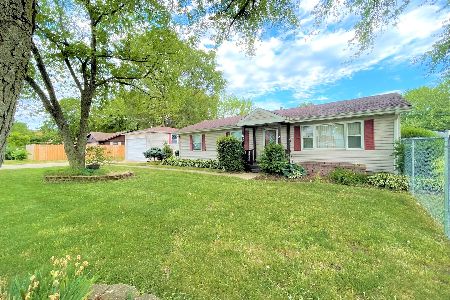290 Deerpath Lane, Carpentersville, Illinois 60110
$265,000
|
Sold
|
|
| Status: | Closed |
| Sqft: | 1,207 |
| Cost/Sqft: | $220 |
| Beds: | 3 |
| Baths: | 1 |
| Year Built: | 1999 |
| Property Taxes: | $3,614 |
| Days On Market: | 716 |
| Lot Size: | 0,33 |
Description
ADORABLE, RANCH ONE-LEVEL LIVING HOME!! Step into a world of warmth and simplicity as you enter this ranch home. The open floor plan creates a sense of space, while the cozy living area beckons for movie nights and relaxation. The heart of the home is the kitchen, where every square inch is designed for efficiency and style. Whip up your favorite meals in this charming space, adorned with white cabinetry and marble tile flooring. The bedroom is a quiet retreat, providing a peaceful escape at the end of the day. Imagine waking up to the sun streaming through the windows, creating a cheerful and inviting atmosphere. Venture outside to the nice-sized deck, where you can savor your morning coffee or host intimate gatherings with friends and family. Nestled in the heart of Lake Marian, you'll find the convenience of the location being near shopping, restaurants, and more. Don't miss the chance to make this charming ranch home your own! Schedule your private tour today!!
Property Specifics
| Single Family | |
| — | |
| — | |
| 1999 | |
| — | |
| — | |
| No | |
| 0.33 |
| Kane | |
| Lake Marian | |
| 0 / Not Applicable | |
| — | |
| — | |
| — | |
| 11974601 | |
| 0311329022 |
Nearby Schools
| NAME: | DISTRICT: | DISTANCE: | |
|---|---|---|---|
|
Grade School
Parkview Elementary School |
300 | — | |
|
Middle School
Carpentersville Middle School |
300 | Not in DB | |
|
High School
Dundee-crown High School |
300 | Not in DB | |
Property History
| DATE: | EVENT: | PRICE: | SOURCE: |
|---|---|---|---|
| 16 Apr, 2024 | Sold | $265,000 | MRED MLS |
| 24 Feb, 2024 | Under contract | $265,000 | MRED MLS |
| 7 Feb, 2024 | Listed for sale | $265,000 | MRED MLS |
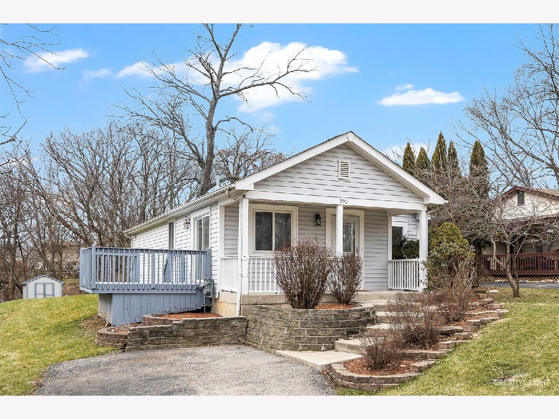
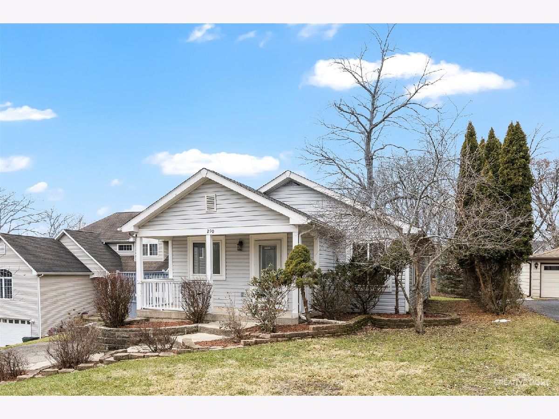
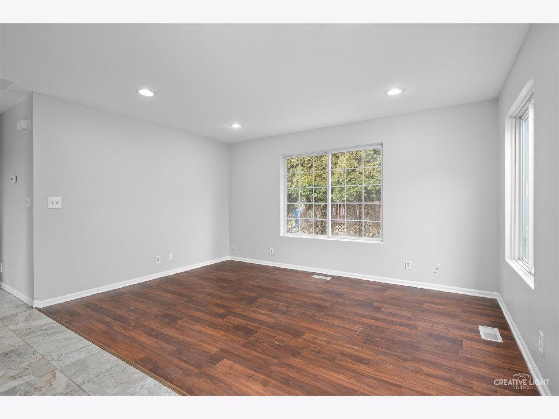
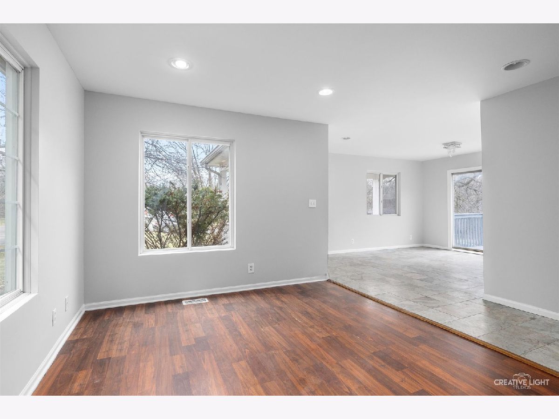
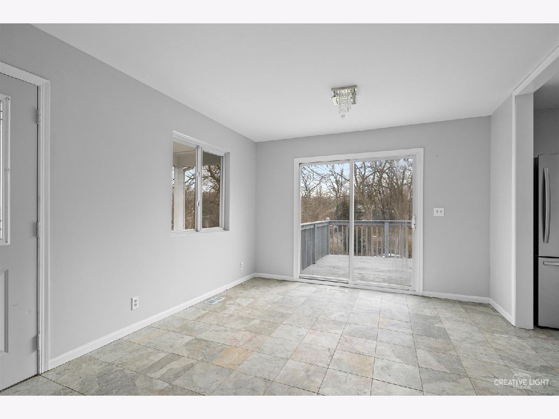
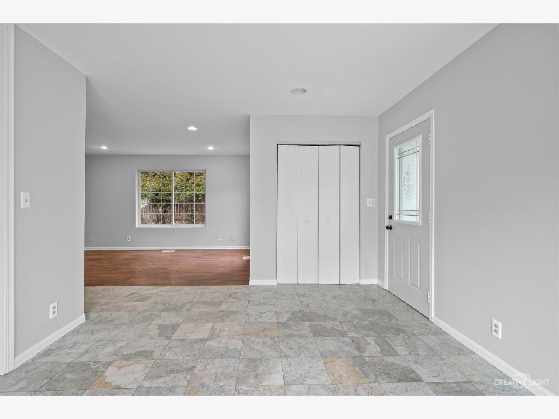
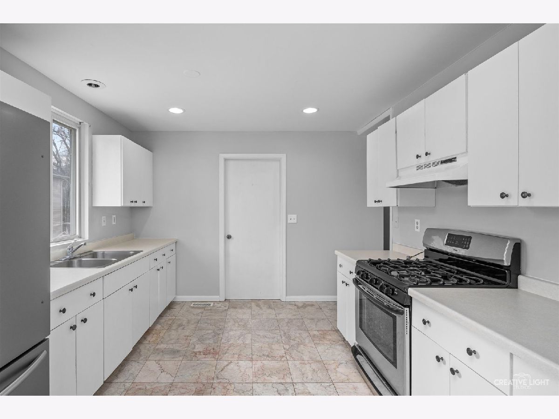
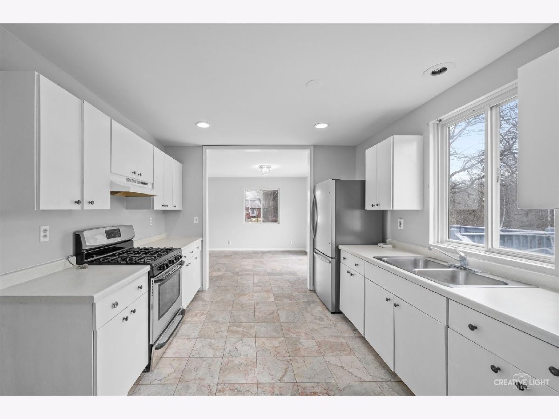
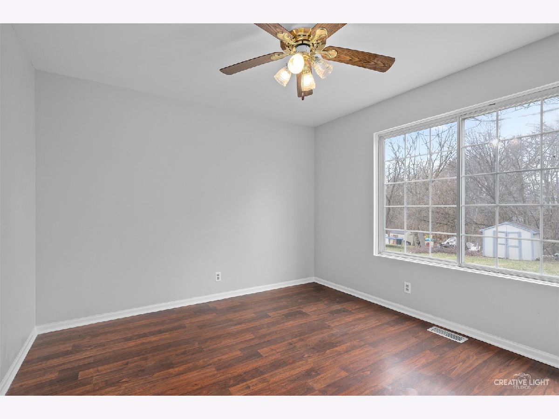
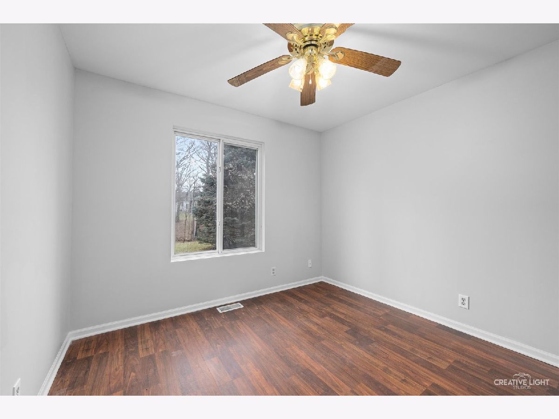
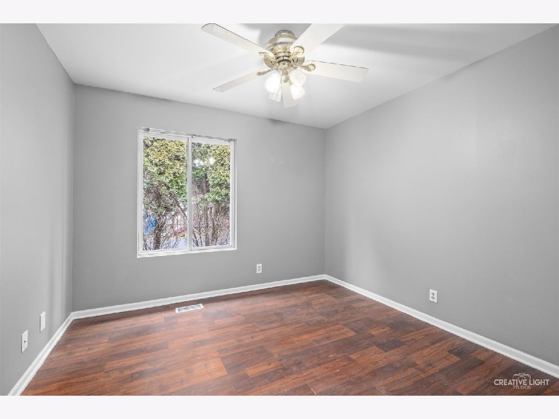
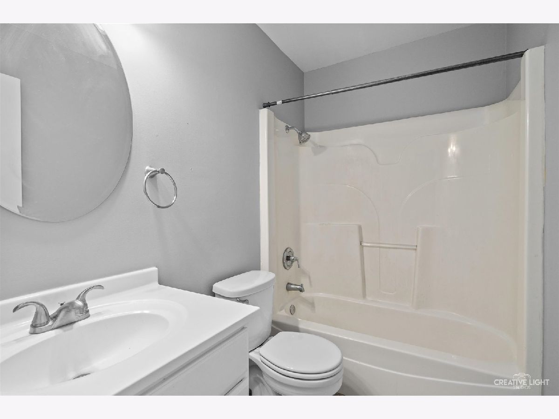
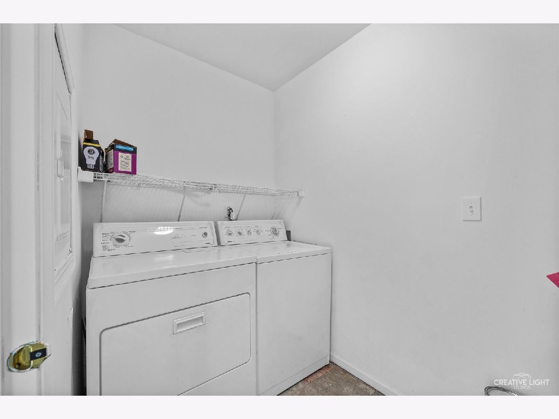
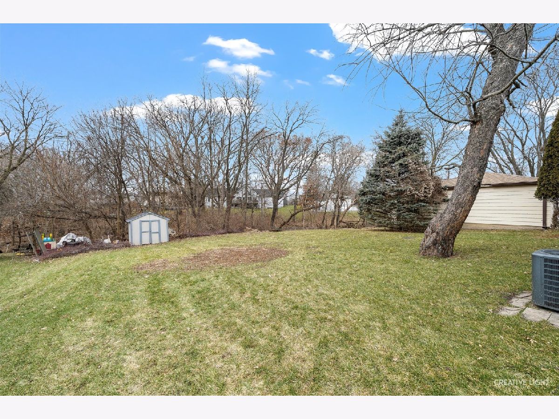
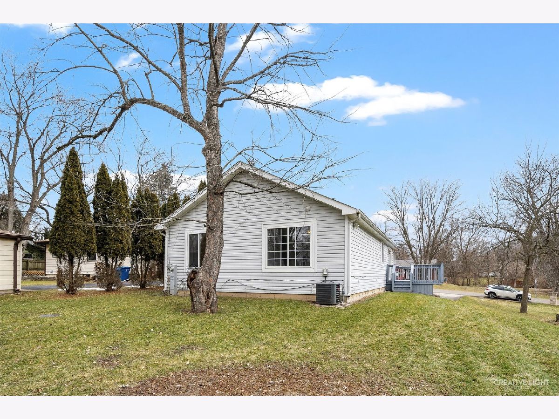
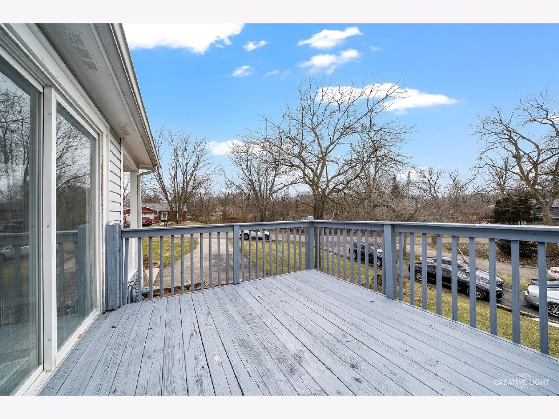
Room Specifics
Total Bedrooms: 3
Bedrooms Above Ground: 3
Bedrooms Below Ground: 0
Dimensions: —
Floor Type: —
Dimensions: —
Floor Type: —
Full Bathrooms: 1
Bathroom Amenities: —
Bathroom in Basement: 0
Rooms: —
Basement Description: Crawl
Other Specifics
| — | |
| — | |
| Asphalt | |
| — | |
| — | |
| 58X242X79X208 | |
| — | |
| — | |
| — | |
| — | |
| Not in DB | |
| — | |
| — | |
| — | |
| — |
Tax History
| Year | Property Taxes |
|---|---|
| 2024 | $3,614 |
Contact Agent
Nearby Similar Homes
Nearby Sold Comparables
Contact Agent
Listing Provided By
Suburban Life Realty, Ltd

