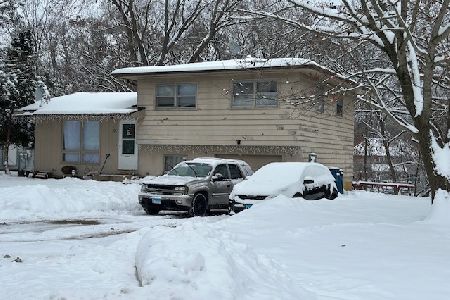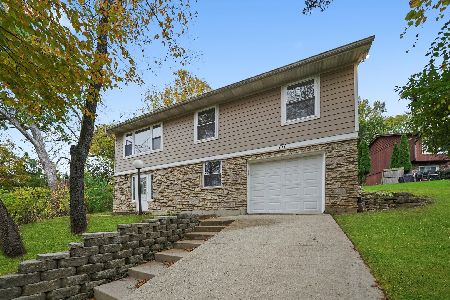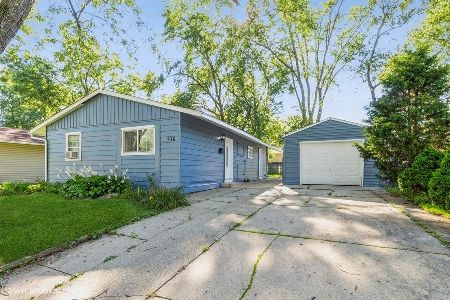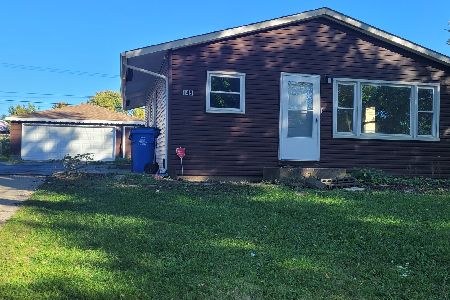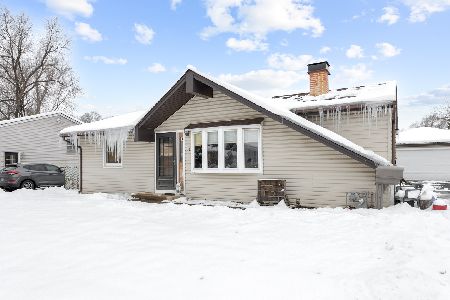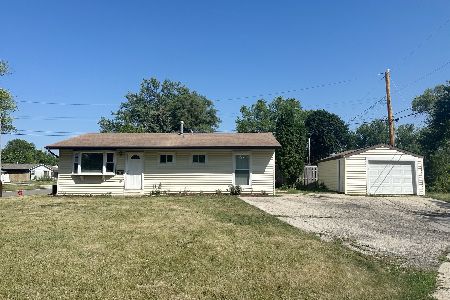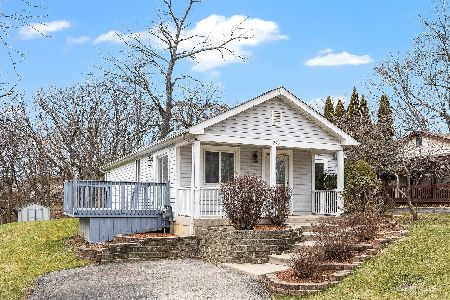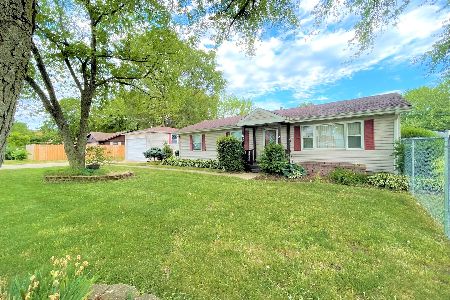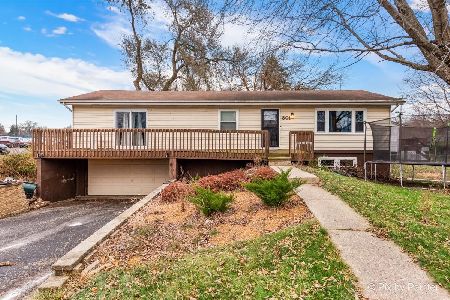292 Deerpath Lane, Carpentersville, Illinois 60110
$178,000
|
Sold
|
|
| Status: | Closed |
| Sqft: | 1,056 |
| Cost/Sqft: | $170 |
| Beds: | 3 |
| Baths: | 1 |
| Year Built: | 1978 |
| Property Taxes: | $3,697 |
| Days On Market: | 2803 |
| Lot Size: | 0,26 |
Description
Impeccably well-maintained ranch home in highly desirable Lake Marian where homes are rarely available! From the moment you pull up, you will feel right at home as you are welcomed by a beautiful & colorful variety of flowers that only set the stage for what you will find inside this charming home! The curb appeal doesn't stop there as a brick paver walkway leads you to the inviting front door. Stepping into the home, your eyes will be immediately drawn to the focal point in the living room - the wood burning stove framed by & sitting on its brick hearth. Once you avert your eyes, you will be delighted to see the open floor plan & abundance of natural light in the living room & combined kitchen & dining areas! The 3 bedrooms have been freshly painted & new carpeting installed. The full, finished basement features rec room, laundry, ample storage & possibility for 1/2 bath. Deep 2.5 car garage w/workbench & shed. Perrfect starter home or for those looking to downsize!
Property Specifics
| Single Family | |
| — | |
| Ranch | |
| 1978 | |
| Full | |
| CUSTOM RANCH | |
| No | |
| 0.26 |
| Kane | |
| Lake Marian | |
| 0 / Not Applicable | |
| None | |
| Public | |
| Septic-Private | |
| 09960504 | |
| 0311329021 |
Nearby Schools
| NAME: | DISTRICT: | DISTANCE: | |
|---|---|---|---|
|
Grade School
Parkview Elementary School |
300 | — | |
|
Middle School
Carpentersville Middle School |
300 | Not in DB | |
|
High School
Dundee-crown High School |
300 | Not in DB | |
|
Alternate Elementary School
Cambridge Lakes |
— | Not in DB | |
|
Alternate Junior High School
Cambridge Lakes |
— | Not in DB | |
Property History
| DATE: | EVENT: | PRICE: | SOURCE: |
|---|---|---|---|
| 6 Jul, 2018 | Sold | $178,000 | MRED MLS |
| 30 May, 2018 | Under contract | $180,000 | MRED MLS |
| 23 May, 2018 | Listed for sale | $180,000 | MRED MLS |
Room Specifics
Total Bedrooms: 3
Bedrooms Above Ground: 3
Bedrooms Below Ground: 0
Dimensions: —
Floor Type: Carpet
Dimensions: —
Floor Type: Carpet
Full Bathrooms: 1
Bathroom Amenities: —
Bathroom in Basement: 0
Rooms: Recreation Room
Basement Description: Finished
Other Specifics
| 2.5 | |
| Concrete Perimeter | |
| Asphalt | |
| Deck, Storms/Screens | |
| Wooded | |
| 59X207X66X178 | |
| Full,Unfinished | |
| None | |
| Hardwood Floors, Wood Laminate Floors | |
| Range, Microwave, Dishwasher, Refrigerator, Washer, Dryer, Range Hood | |
| Not in DB | |
| Street Paved | |
| — | |
| — | |
| Wood Burning Stove, Attached Fireplace Doors/Screen |
Tax History
| Year | Property Taxes |
|---|---|
| 2018 | $3,697 |
Contact Agent
Nearby Similar Homes
Nearby Sold Comparables
Contact Agent
Listing Provided By
Baird & Warner

