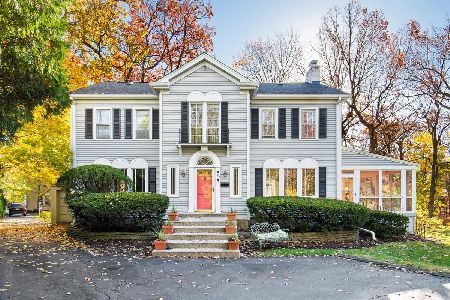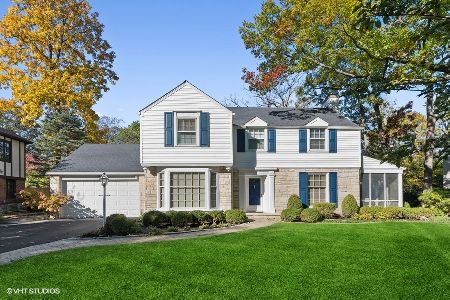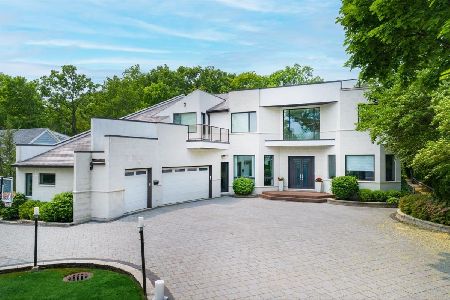290 Oakland Drive, Highland Park, Illinois 60035
$700,000
|
Sold
|
|
| Status: | Closed |
| Sqft: | 3,308 |
| Cost/Sqft: | $227 |
| Beds: | 4 |
| Baths: | 5 |
| Year Built: | 1969 |
| Property Taxes: | $17,863 |
| Days On Market: | 1631 |
| Lot Size: | 0,30 |
Description
First floor master suite home on this fabulous Braeside street. Move right in to this updated home with huge kitchen, separate breakfast area and dining room. Warm and inviting great room plus generous size office/den. 2nd floor hosts 3 big bedrooms plus 2 baths. Finished basement has large rec room, bedroom, full bath and lots of storage. Wonderful southern exposure deck , corner lot with big side yard. Can't beat this location close to Rosewood Beach, Ravinia Festival, Botanic Gardens, Braeside Train station, Braeside School and North Shore Trail.
Property Specifics
| Single Family | |
| — | |
| Traditional | |
| 1969 | |
| Full | |
| — | |
| No | |
| 0.3 |
| Lake | |
| — | |
| — / Not Applicable | |
| None | |
| Lake Michigan | |
| Public Sewer, Sewer-Storm | |
| 11240220 | |
| 16362120010000 |
Nearby Schools
| NAME: | DISTRICT: | DISTANCE: | |
|---|---|---|---|
|
Grade School
Braeside Elementary School |
112 | — | |
|
Middle School
Edgewood Middle School |
112 | Not in DB | |
|
High School
Highland Park High School |
113 | Not in DB | |
Property History
| DATE: | EVENT: | PRICE: | SOURCE: |
|---|---|---|---|
| 20 Sep, 2007 | Sold | $850,000 | MRED MLS |
| 31 Jul, 2007 | Under contract | $889,000 | MRED MLS |
| 1 Jun, 2007 | Listed for sale | $889,000 | MRED MLS |
| 1 Oct, 2021 | Sold | $700,000 | MRED MLS |
| 27 Aug, 2021 | Under contract | $750,000 | MRED MLS |
| 8 Aug, 2021 | Listed for sale | $750,000 | MRED MLS |
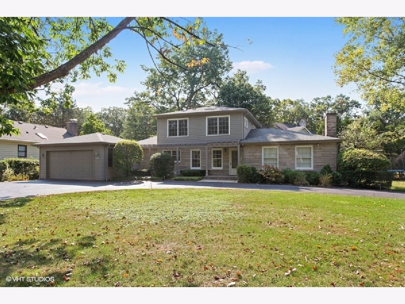
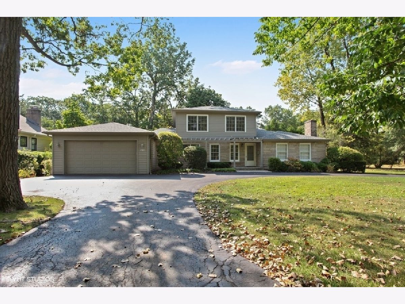
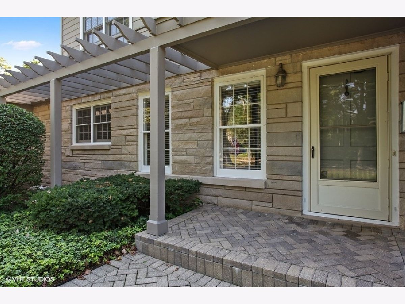
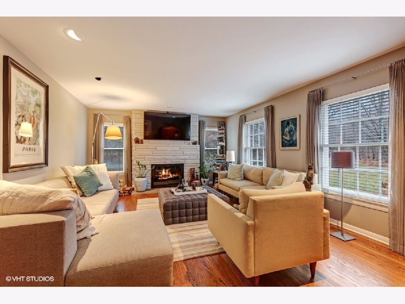
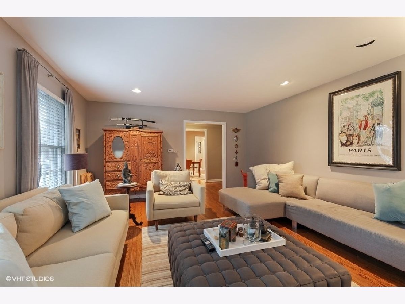
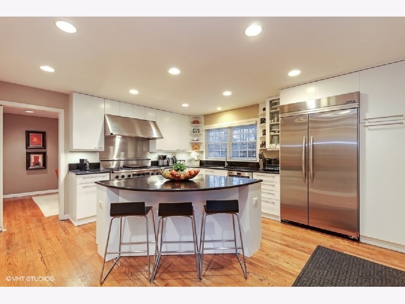
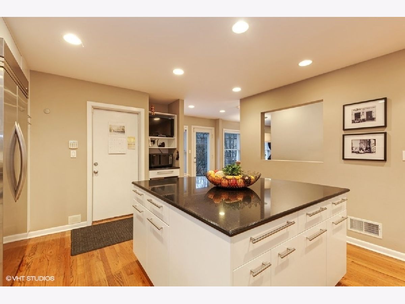
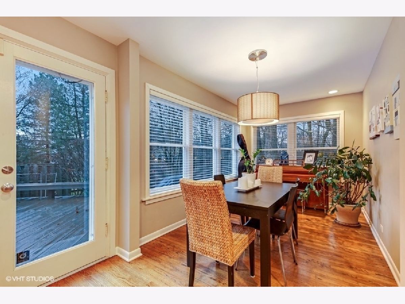
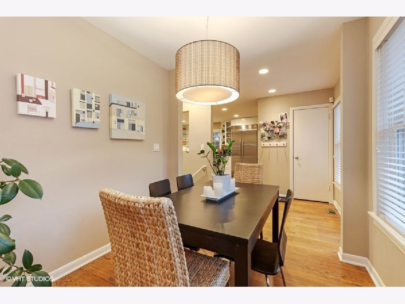
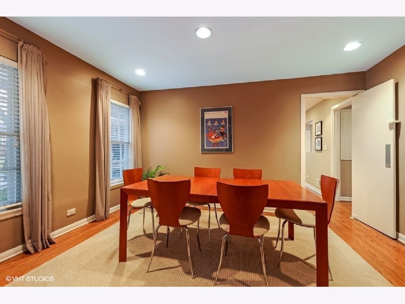
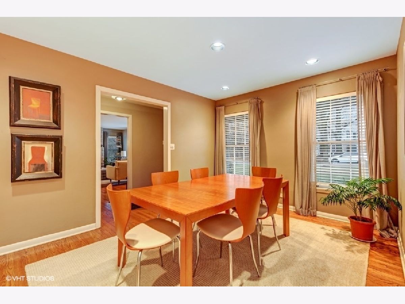
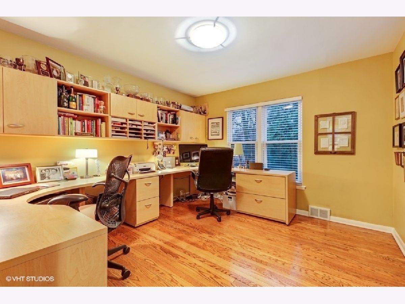
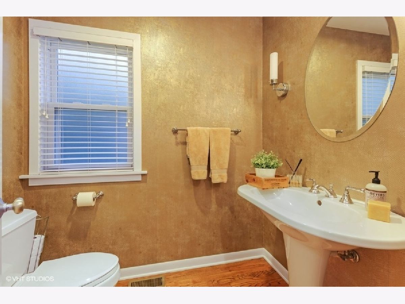
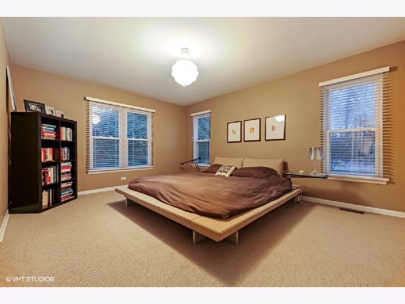
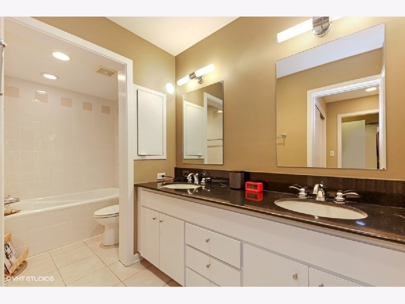
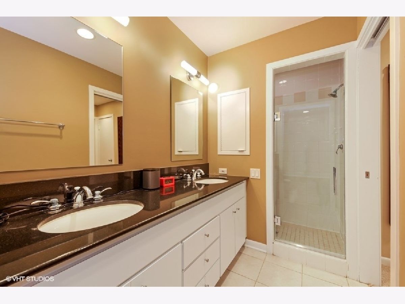
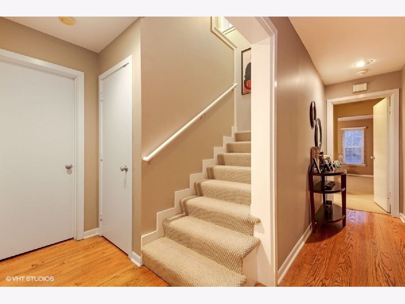
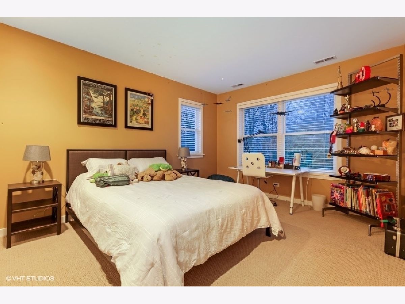
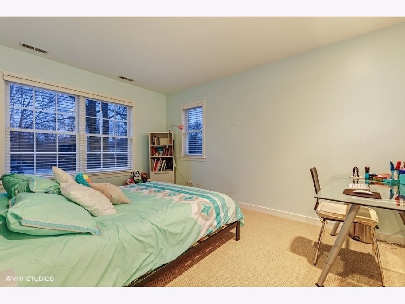
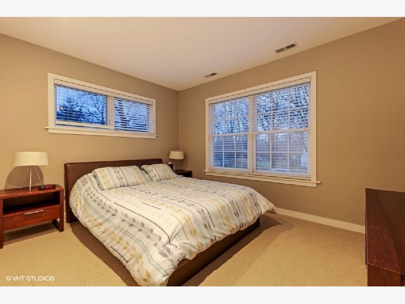
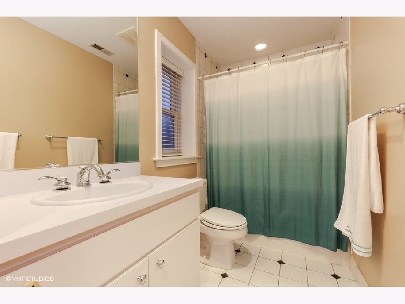
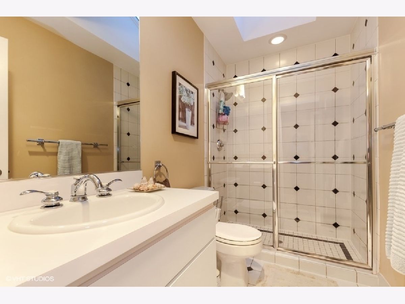
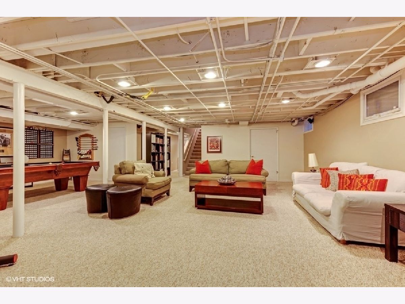
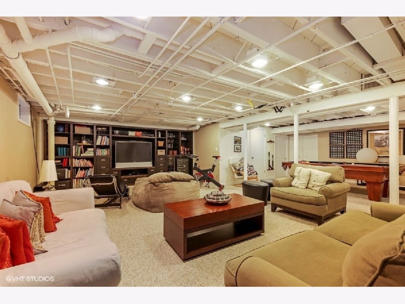
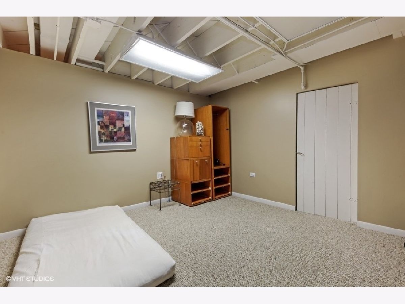
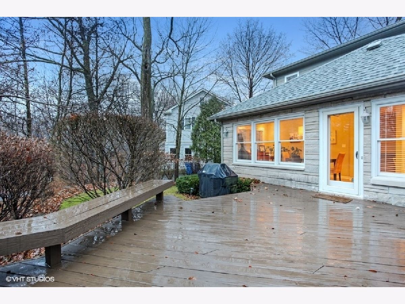
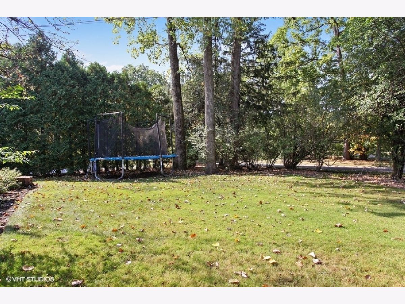
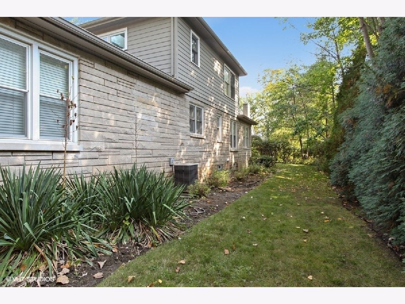
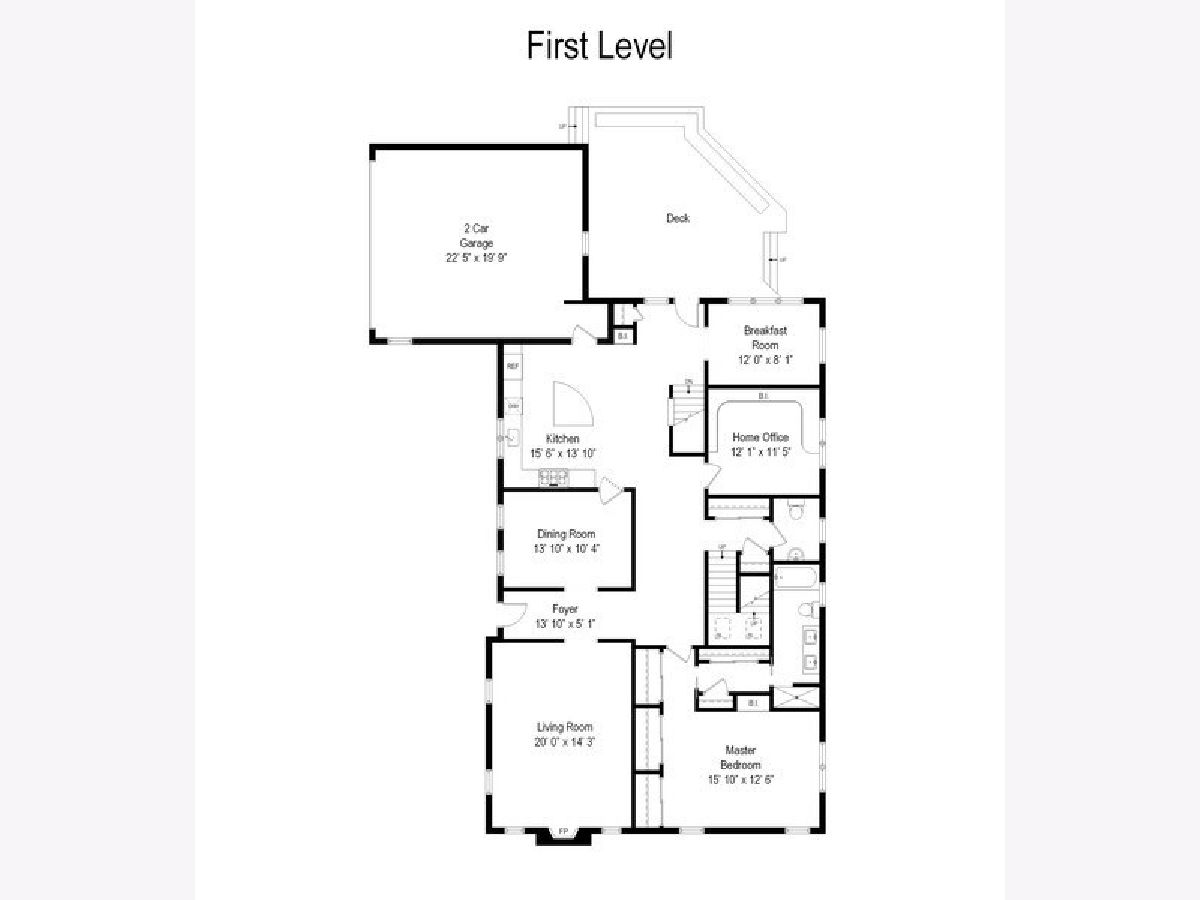
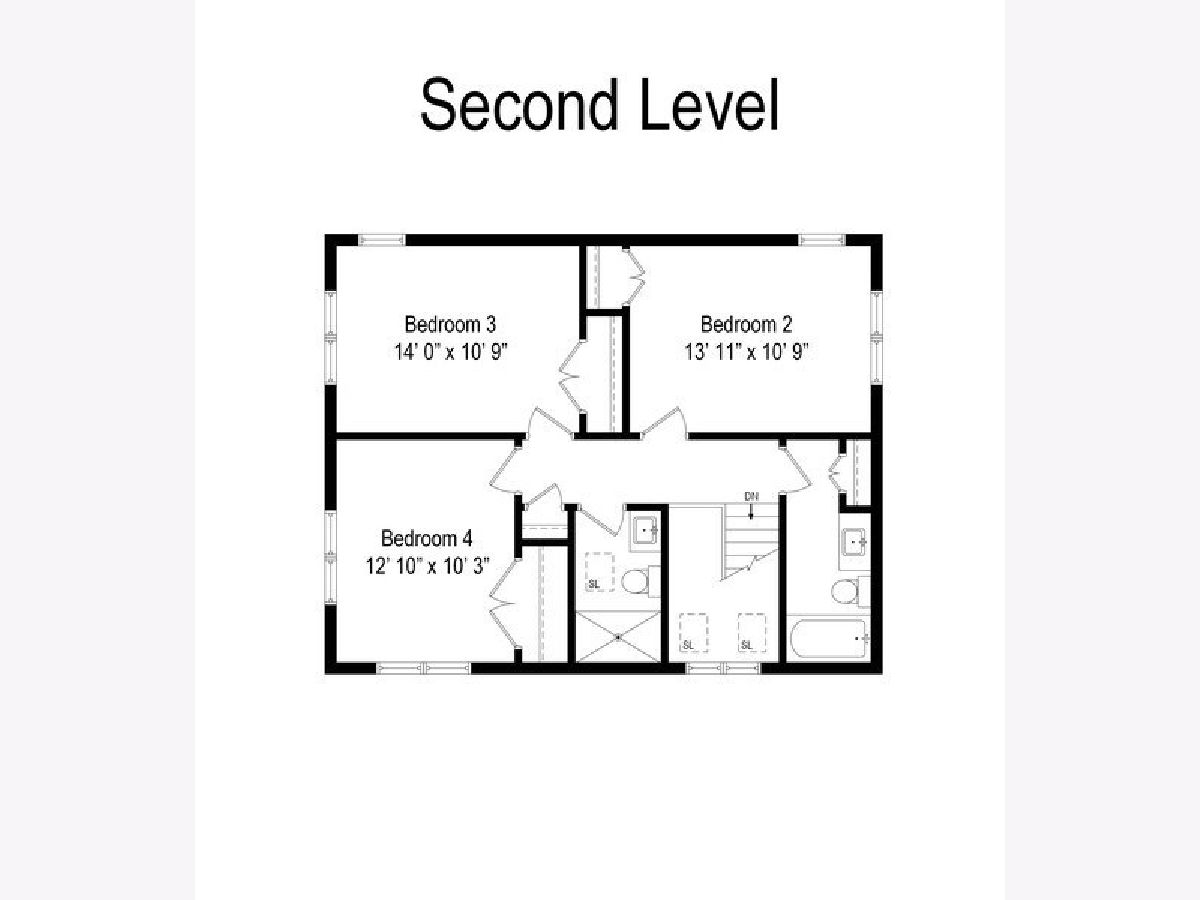
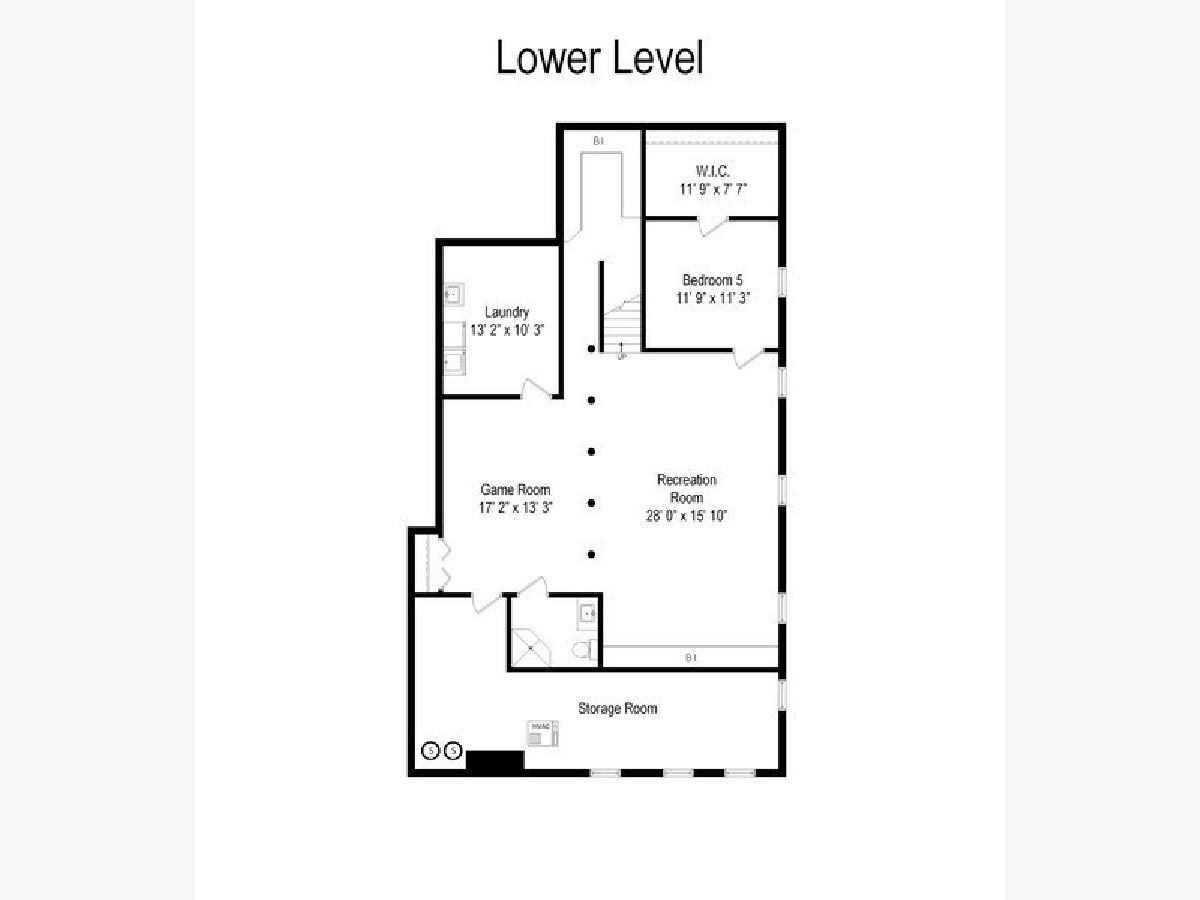
Room Specifics
Total Bedrooms: 5
Bedrooms Above Ground: 4
Bedrooms Below Ground: 1
Dimensions: —
Floor Type: Carpet
Dimensions: —
Floor Type: Carpet
Dimensions: —
Floor Type: Carpet
Dimensions: —
Floor Type: —
Full Bathrooms: 5
Bathroom Amenities: Whirlpool,Separate Shower,Double Sink
Bathroom in Basement: 1
Rooms: Recreation Room,Breakfast Room,Bedroom 5,Office,Game Room,Foyer
Basement Description: Finished
Other Specifics
| 2 | |
| Concrete Perimeter | |
| Asphalt | |
| Deck | |
| Landscaped | |
| 105X120X125X62X40 | |
| Unfinished | |
| Full | |
| Skylight(s), Hardwood Floors, First Floor Bedroom, First Floor Full Bath | |
| Double Oven, Microwave, Dishwasher, Refrigerator, Washer, Dryer, Disposal | |
| Not in DB | |
| Park, Curbs, Street Lights, Street Paved | |
| — | |
| — | |
| Wood Burning, Attached Fireplace Doors/Screen |
Tax History
| Year | Property Taxes |
|---|---|
| 2007 | $14,651 |
| 2021 | $17,863 |
Contact Agent
Nearby Similar Homes
Nearby Sold Comparables
Contact Agent
Listing Provided By
@properties






