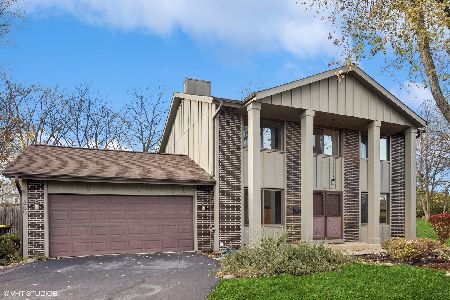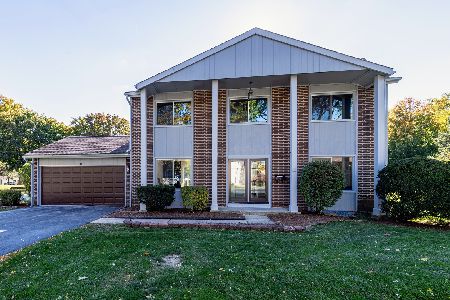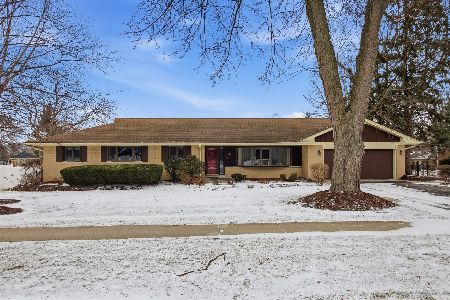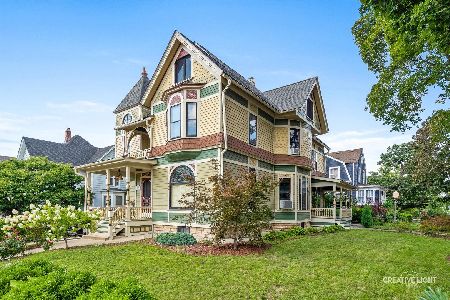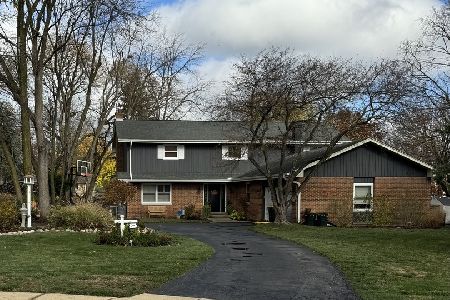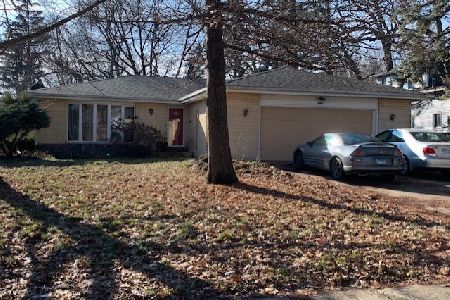290 Park Lane, Roselle, Illinois 60172
$460,000
|
Sold
|
|
| Status: | Closed |
| Sqft: | 3,517 |
| Cost/Sqft: | $134 |
| Beds: | 6 |
| Baths: | 4 |
| Year Built: | 1969 |
| Property Taxes: | $11,995 |
| Days On Market: | 2078 |
| Lot Size: | 0,50 |
Description
Stately French Chateau set up high on a hill in a sought after Roselle neighborhood. The home has all the old world charm you would expect with modern updates needed for todays living. The property features grand foyer w/ curved staircase, country kitchen, SS appl, quartz countertops, custom backsplash, prep/laundry room, open concept to familyroom, double sided see through fireplace, livingroom perfect for entertaining, elegant den wrapped in rich dark wood walls & cabinets, enclosed formal diningroom, first floor bed/gym, 5 bedrooms upstairs, classic bathrooms and large open finished basement with partial kitchen. There is also a sizeable brick paver patio overlooking the massive backyard. Walking distance to downtown Roselle with lots of restaurants, night life, Starbucks, Metra station and area parks. Also featuring in demand Roselle District 12 and 108 Schools!!!
Property Specifics
| Single Family | |
| — | |
| — | |
| 1969 | |
| Full | |
| — | |
| No | |
| 0.5 |
| Du Page | |
| — | |
| 0 / Not Applicable | |
| None | |
| Lake Michigan | |
| Public Sewer | |
| 10724619 | |
| 0203204025 |
Nearby Schools
| NAME: | DISTRICT: | DISTANCE: | |
|---|---|---|---|
|
Grade School
Spring Hills Elementary School |
12 | — | |
|
Middle School
Roselle Middle School |
12 | Not in DB | |
|
High School
Lake Park High School |
108 | Not in DB | |
Property History
| DATE: | EVENT: | PRICE: | SOURCE: |
|---|---|---|---|
| 1 Jul, 2020 | Sold | $460,000 | MRED MLS |
| 1 Jun, 2020 | Under contract | $469,900 | MRED MLS |
| 25 May, 2020 | Listed for sale | $469,900 | MRED MLS |
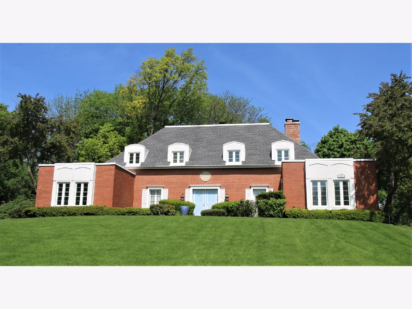
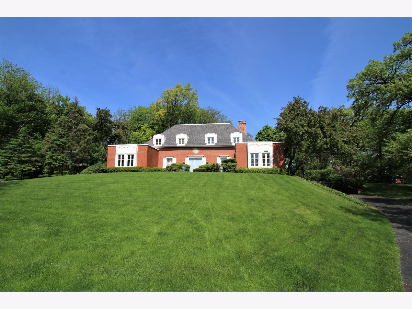
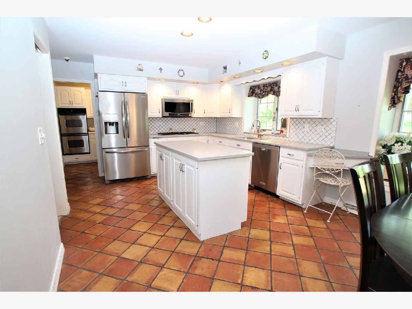
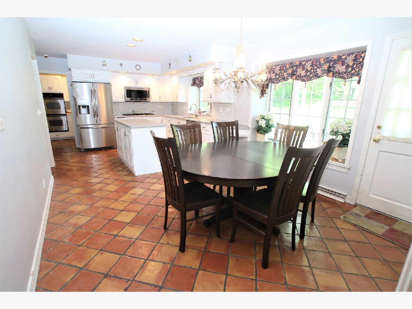
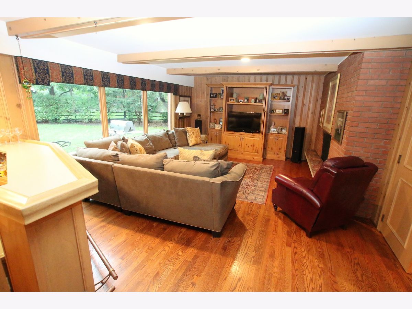
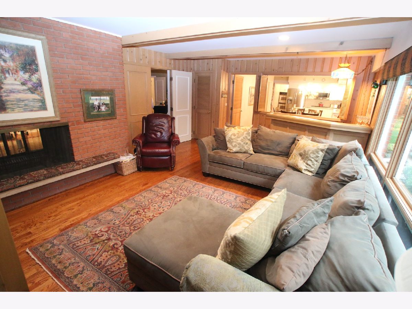
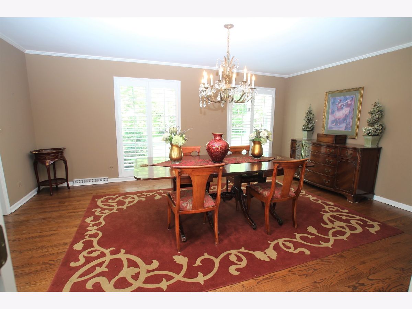
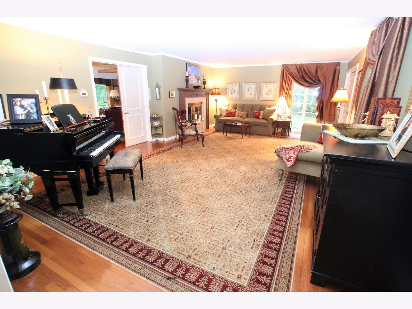
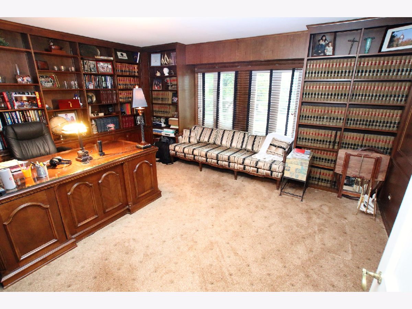
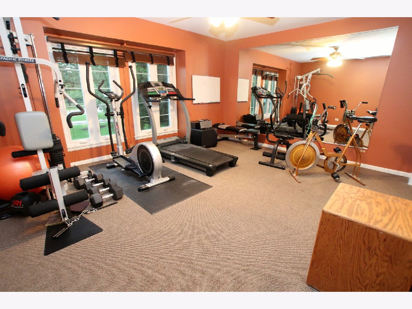
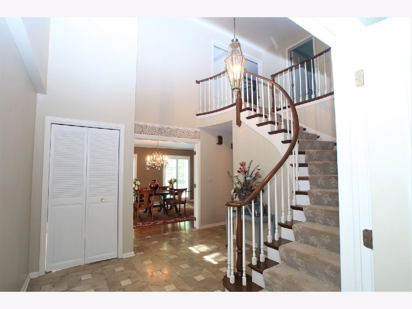
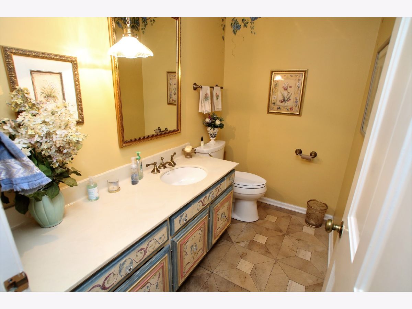
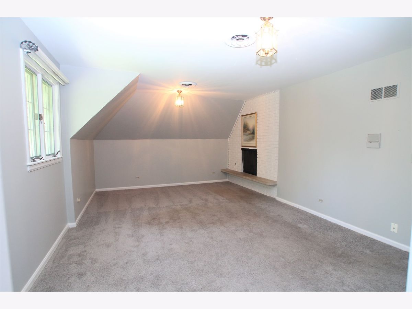
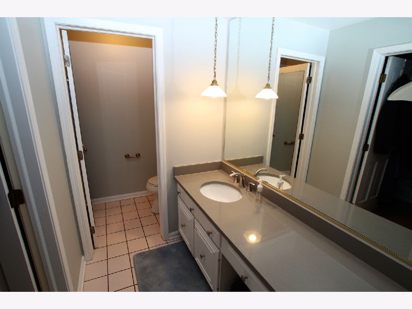
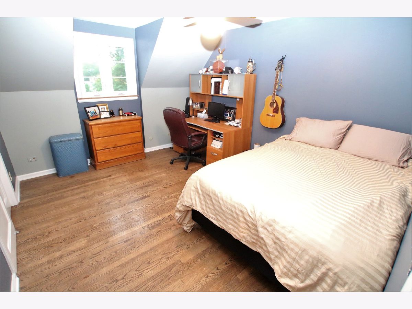
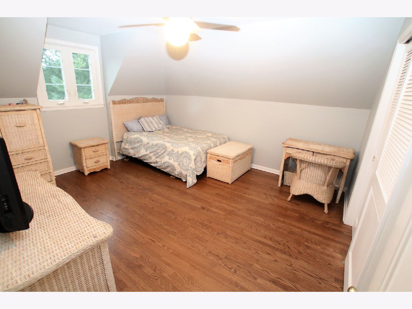
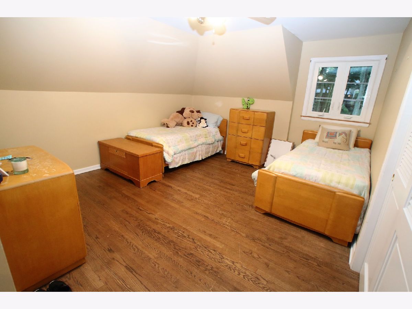
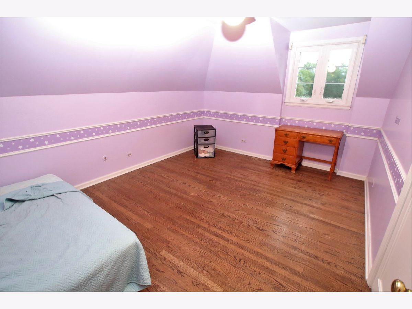
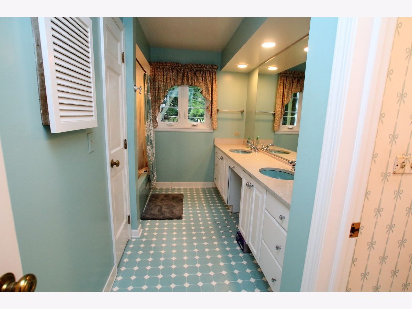
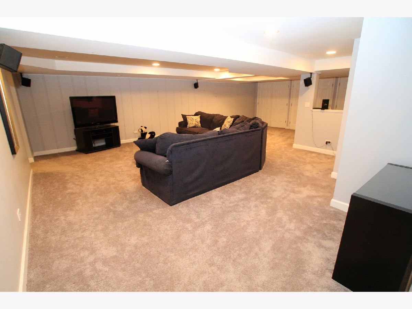
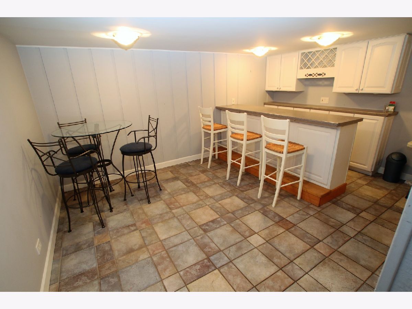
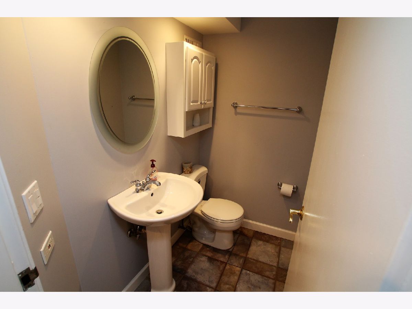
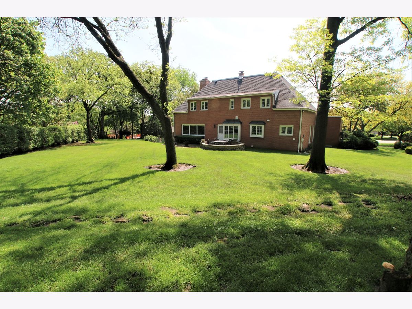
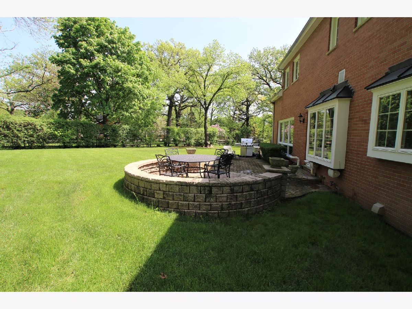
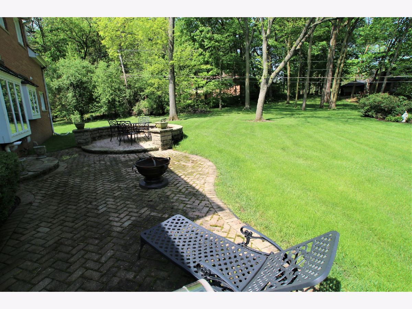
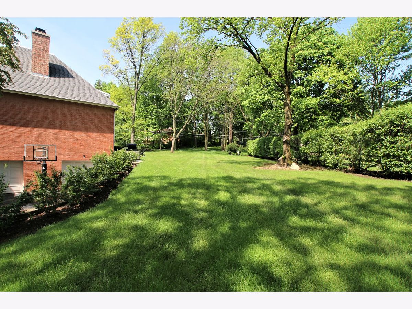
Room Specifics
Total Bedrooms: 6
Bedrooms Above Ground: 6
Bedrooms Below Ground: 0
Dimensions: —
Floor Type: Hardwood
Dimensions: —
Floor Type: Hardwood
Dimensions: —
Floor Type: Hardwood
Dimensions: —
Floor Type: —
Dimensions: —
Floor Type: —
Full Bathrooms: 4
Bathroom Amenities: Double Sink
Bathroom in Basement: 1
Rooms: Bedroom 5,Bedroom 6,Den,Foyer
Basement Description: Finished
Other Specifics
| 2 | |
| — | |
| — | |
| Patio | |
| — | |
| 130X136X53X139X122 | |
| — | |
| Full | |
| Hardwood Floors, First Floor Bedroom, First Floor Laundry | |
| Double Oven, Microwave, Dishwasher, Refrigerator, High End Refrigerator, Washer, Dryer, Disposal, Stainless Steel Appliance(s), Cooktop | |
| Not in DB | |
| Park, Curbs, Sidewalks, Street Lights, Street Paved | |
| — | |
| — | |
| Double Sided |
Tax History
| Year | Property Taxes |
|---|---|
| 2020 | $11,995 |
Contact Agent
Nearby Similar Homes
Nearby Sold Comparables
Contact Agent
Listing Provided By
RE/MAX Destiny

