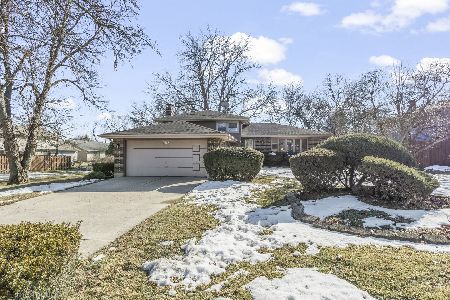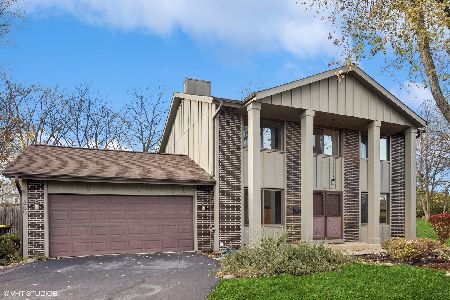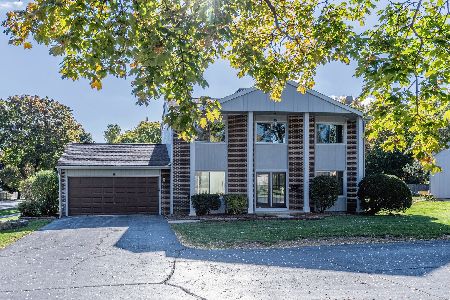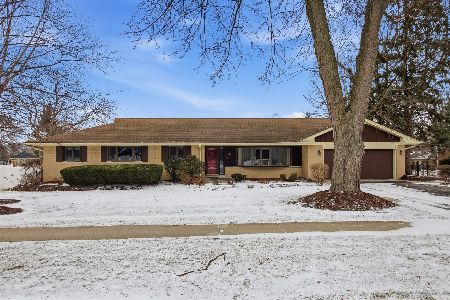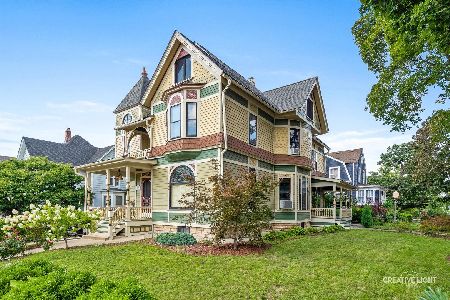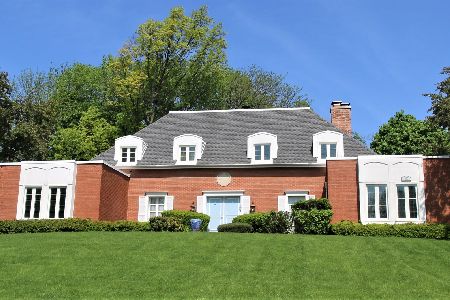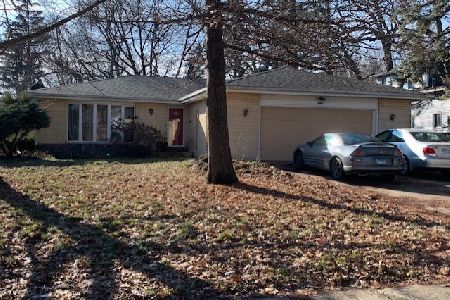295 Park Lane, Roselle, Illinois 60172
$645,000
|
Sold
|
|
| Status: | Closed |
| Sqft: | 2,922 |
| Cost/Sqft: | $205 |
| Beds: | 5 |
| Baths: | 3 |
| Year Built: | 1971 |
| Property Taxes: | $11,495 |
| Days On Market: | 358 |
| Lot Size: | 0,43 |
Description
Welcome to your dream home! This stunning and lovingly cared for 5-bedroom, 2.5-bath home offers a perfect blend of style and comfortable living, situated in a serene and winding neighborhood. The curb appeal is on point and upon entering the home, you'll be impressed by the broad and welcoming entry area offering a great space to greet guests making them feel right at home. Beautiful and recently refinished hardwood floors will lead you through a spacious open floor plan bathed in natural light. The recently remodeled family room boasts a contemporary tiled gas start fireplace, creating a warm and inviting ambiance. A large separate dining room with an open feel connects with double doors to an enormous living room, with a sliding door to the exterior. The heart of the home is the expansive kitchen, featuring stainless steel appliances, a large island, and a cozy eating area with a charming bay window. Enjoy seamless indoor-outdoor living with a sliding door that opens to your private garden retreat, complete with a massive stamped concrete patio and an additional hardscape seating area, perfect for gatherings and entertaining. Truly an oasis at just under one half acre, your private and professionally landscaped space will have you torn between the comfort of the beautiful gathering spaces inside, and the spectacular feels and ambiance of the outdoors! A large circular drive offers multiple parking spaces for family and guests in addition to an extra deep 2.5 car attached garage with a newer garage door and exterior access to the yard. The spacious main level bedroom offers a versatile space with multiple use opportunities such as an office, fitness room, or family entertainment space. A main level half bath, butler pantry, closet storage pantry, and a convenient main-level laundry/mudroom area, make everyday living a pleasure. Recessed lighting throughout and abundant daylight in every room brighten the space creating an inspiring atmosphere. Custom crown molding and chair rail accents add an extra special touch. A partially finished basement and a gigantic crawl space lend many levels of storage and custom finishing opportunities to make the space your own! Traveling to the second level you will be astonished with the primary suite space!! A separate sitting and dressing area offers exceptional functionality, along with a sizable walk in closet. The primary ensuite bath offers a double sink vanity, a large storage cabinet, a spacious glass enclosed tile shower with double spray handle shower arms, and a separate soaking tub. 3 additional and generous sized bedrooms, a hall bathroom with a double sink vanity, and a combined shower and tub, round out this 4 bedroom, 2 full bath second level space! With a park at the end of the street, Metra a half mile away, a downtown scene hitting all the points of shopping, restaurants, a brewery, a winery, and multiple other thriving businesses- location, location, location applies here!! Additional local area attractions are Turner Park and Pond and Meacham Grove Forest Preserve. A short trip to expressway access and less than 30 minutes to O'Hare International Airport! Many newer improvements, see feature sheet. Don't miss the opportunity to call this beautiful property your own! Schedule a tour today and experience all it has to offer!!
Property Specifics
| Single Family | |
| — | |
| — | |
| 1971 | |
| — | |
| — | |
| No | |
| 0.43 |
| — | |
| Town Acres | |
| — / Not Applicable | |
| — | |
| — | |
| — | |
| 12306066 | |
| 0203204024 |
Nearby Schools
| NAME: | DISTRICT: | DISTANCE: | |
|---|---|---|---|
|
Grade School
Spring Hills Elementary School |
12 | — | |
|
Middle School
Roselle Middle School |
12 | Not in DB | |
|
High School
Lake Park High School |
108 | Not in DB | |
Property History
| DATE: | EVENT: | PRICE: | SOURCE: |
|---|---|---|---|
| 10 Nov, 2015 | Sold | $420,000 | MRED MLS |
| 24 Sep, 2015 | Under contract | $429,000 | MRED MLS |
| 14 Sep, 2015 | Listed for sale | $429,000 | MRED MLS |
| 29 Apr, 2025 | Sold | $645,000 | MRED MLS |
| 16 Mar, 2025 | Under contract | $599,000 | MRED MLS |
| 6 Mar, 2025 | Listed for sale | $599,000 | MRED MLS |
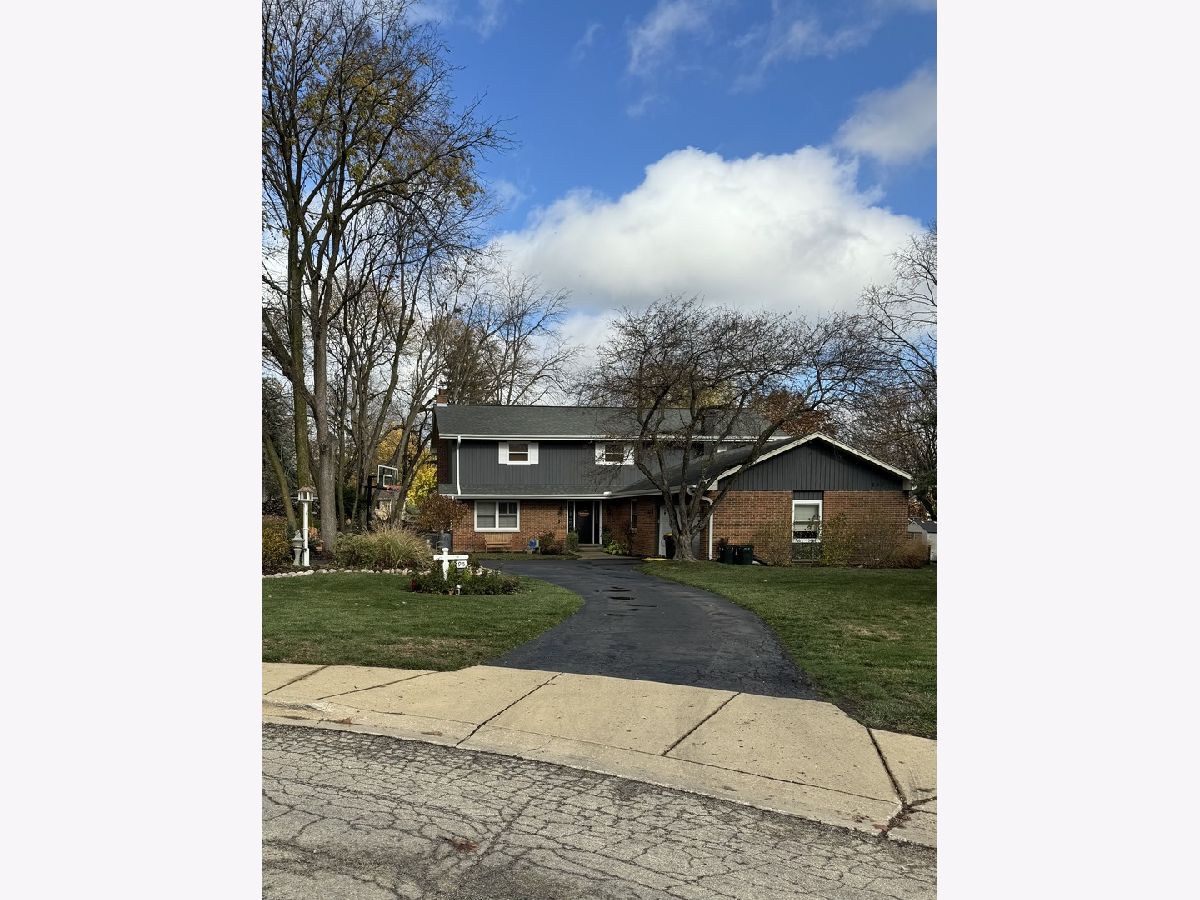



Room Specifics
Total Bedrooms: 5
Bedrooms Above Ground: 5
Bedrooms Below Ground: 0
Dimensions: —
Floor Type: —
Dimensions: —
Floor Type: —
Dimensions: —
Floor Type: —
Dimensions: —
Floor Type: —
Full Bathrooms: 3
Bathroom Amenities: Double Sink
Bathroom in Basement: 0
Rooms: —
Basement Description: —
Other Specifics
| 2.5 | |
| — | |
| — | |
| — | |
| — | |
| 55X136X228X204 | |
| Unfinished | |
| — | |
| — | |
| — | |
| Not in DB | |
| — | |
| — | |
| — | |
| — |
Tax History
| Year | Property Taxes |
|---|---|
| 2015 | $9,154 |
| 2025 | $11,495 |
Contact Agent
Nearby Similar Homes
Nearby Sold Comparables
Contact Agent
Listing Provided By
Baird & Warner

