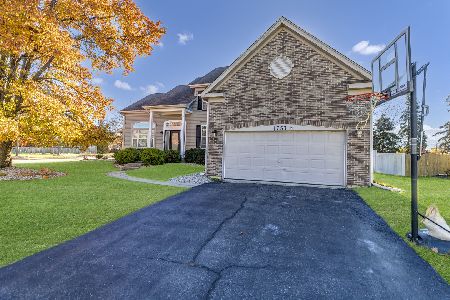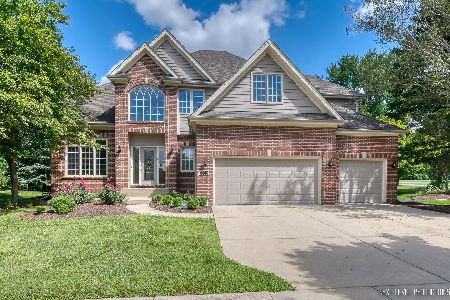2900 Clarissa Lane, Aurora, Illinois 60502
$460,000
|
Sold
|
|
| Status: | Closed |
| Sqft: | 3,338 |
| Cost/Sqft: | $135 |
| Beds: | 4 |
| Baths: | 4 |
| Year Built: | 2000 |
| Property Taxes: | $16,778 |
| Days On Market: | 1563 |
| Lot Size: | 0,24 |
Description
Beautifully updated and spacious home in highly sought after Ginger Woods! Functional and open floor plan with vaulted/tray ceilings, custom crown molding, hardwood floors, oversized windows, and generously proportioned room sizes. There are three full baths on the second level, and the full basement with high ceilings and roughed in plumbing is a blank slate for your finishing ideas. Tucked away at the end of a quiet cul-de-sac, includes 3-car garage, brick paver patio and huge yard perfect for entertaining. This home has all the indoor and outdoor space everyone is looking for right now, it's a must see! Minutes to I-88 and the Rte 59 train. Serviced by highly acclaimed District 101 schools. Agent Owned Interest.
Property Specifics
| Single Family | |
| — | |
| Traditional | |
| 2000 | |
| Full | |
| KODY | |
| No | |
| 0.24 |
| Kane | |
| Ginger Woods | |
| 530 / Annual | |
| None | |
| Public | |
| Public Sewer | |
| 11244968 | |
| 1236475007 |
Nearby Schools
| NAME: | DISTRICT: | DISTANCE: | |
|---|---|---|---|
|
Grade School
Louise White Elementary School |
101 | — | |
|
Middle School
Sam Rotolo Middle School Of Bat |
101 | Not in DB | |
|
High School
Batavia Sr High School |
101 | Not in DB | |
Property History
| DATE: | EVENT: | PRICE: | SOURCE: |
|---|---|---|---|
| 25 Aug, 2016 | Under contract | $0 | MRED MLS |
| 31 May, 2016 | Listed for sale | $0 | MRED MLS |
| 10 Dec, 2021 | Sold | $460,000 | MRED MLS |
| 26 Oct, 2021 | Under contract | $449,000 | MRED MLS |
| 13 Oct, 2021 | Listed for sale | $449,000 | MRED MLS |
| 27 Oct, 2022 | Sold | $500,000 | MRED MLS |
| 29 Aug, 2022 | Under contract | $510,000 | MRED MLS |
| 11 Aug, 2022 | Listed for sale | $510,000 | MRED MLS |
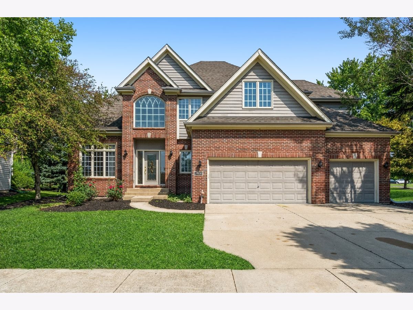
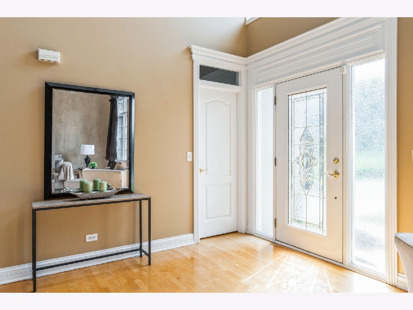
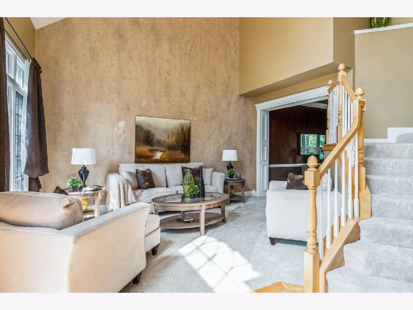
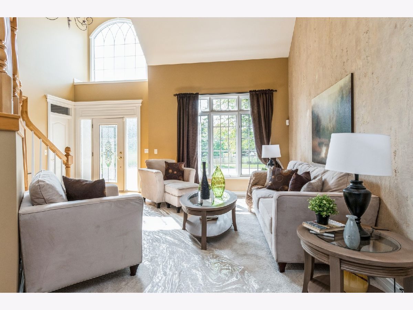
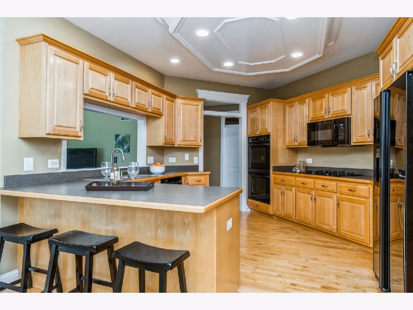
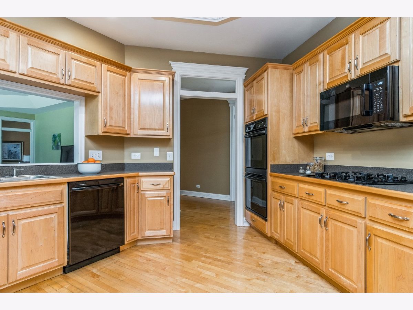
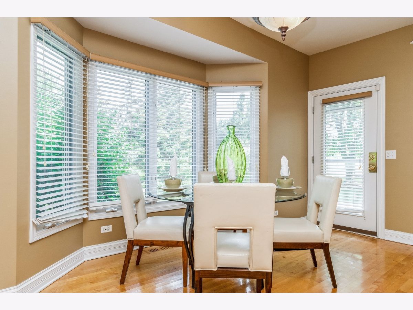
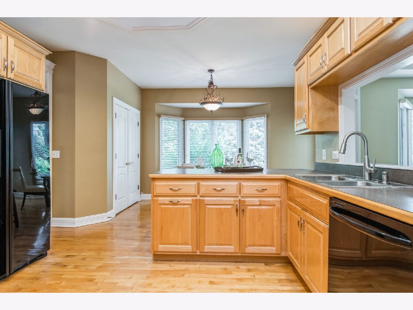
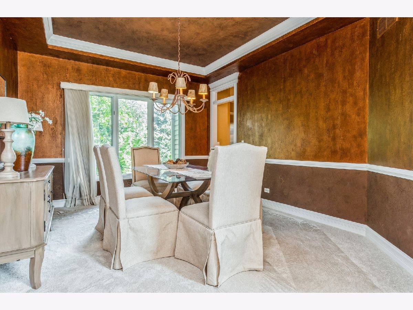
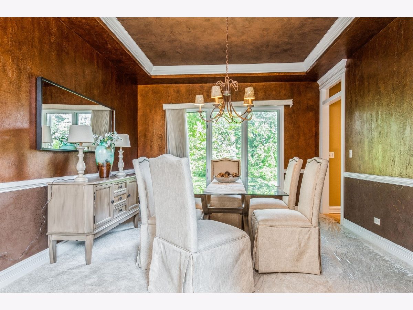
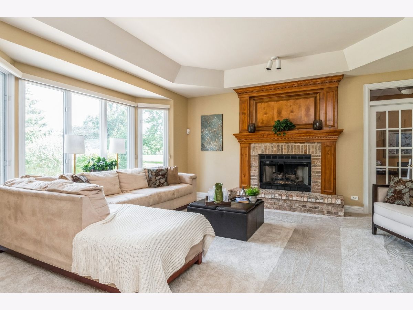
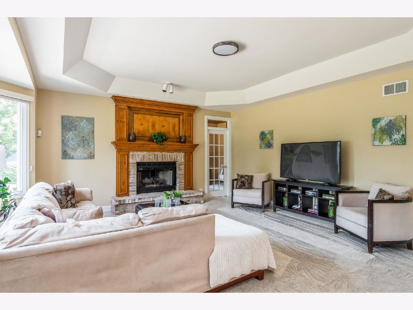
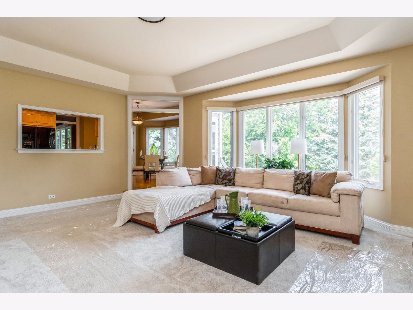
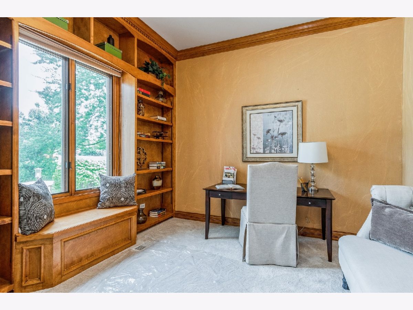
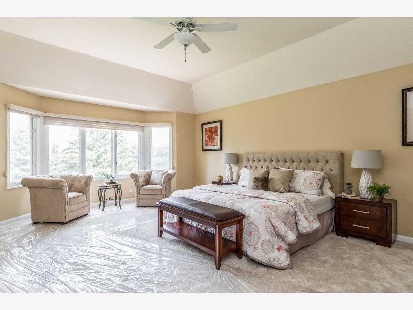
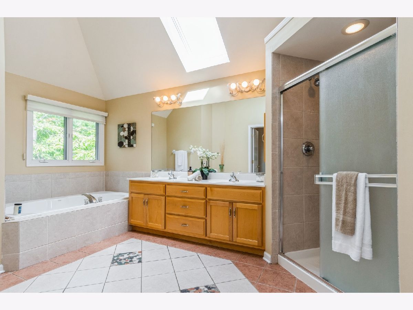
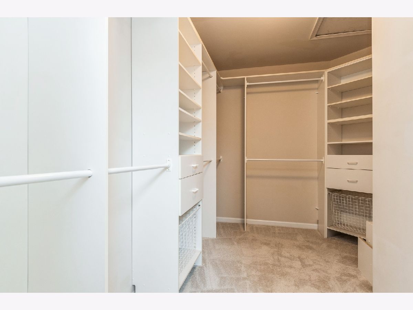
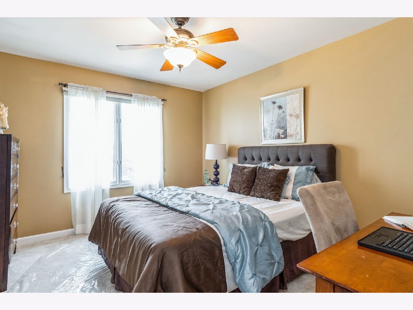
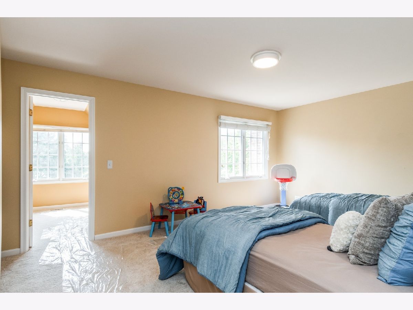
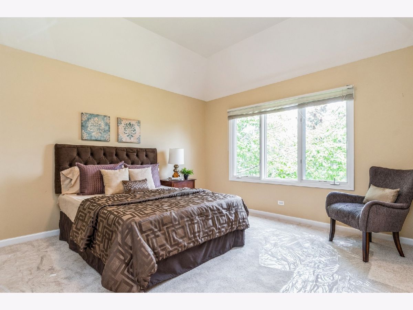
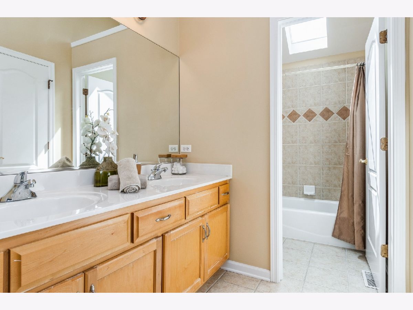
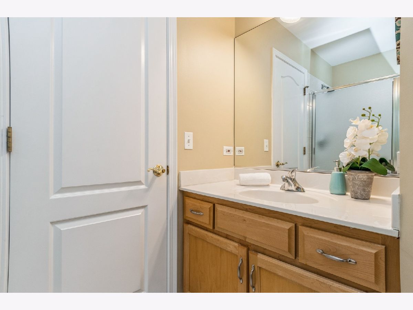
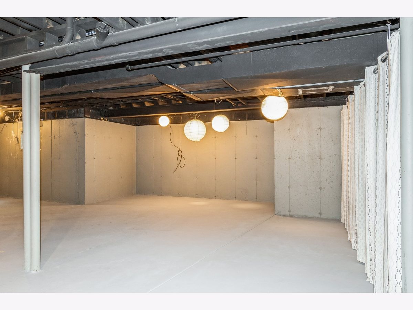
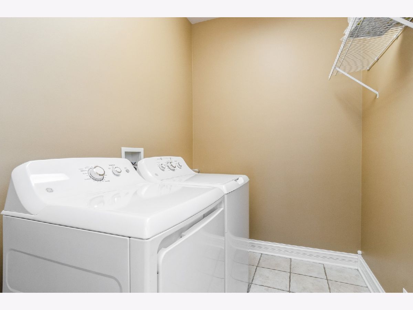
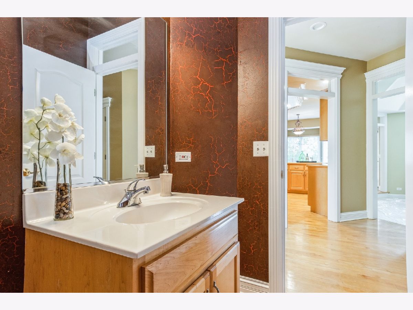
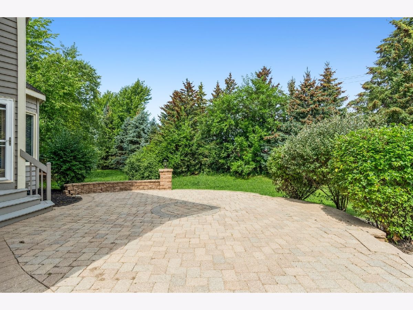
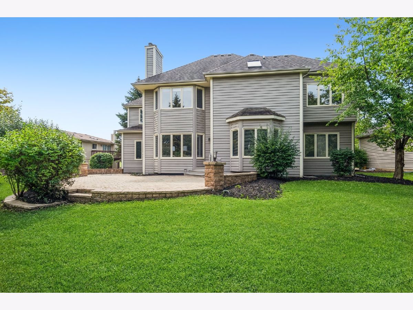
Room Specifics
Total Bedrooms: 4
Bedrooms Above Ground: 4
Bedrooms Below Ground: 0
Dimensions: —
Floor Type: Carpet
Dimensions: —
Floor Type: Carpet
Dimensions: —
Floor Type: Carpet
Full Bathrooms: 4
Bathroom Amenities: Whirlpool,Separate Shower,Double Sink
Bathroom in Basement: 0
Rooms: Den,Eating Area
Basement Description: Unfinished
Other Specifics
| 3 | |
| Concrete Perimeter | |
| Concrete | |
| Brick Paver Patio, Storms/Screens | |
| Cul-De-Sac | |
| 81X127X100X128 | |
| — | |
| Full | |
| Vaulted/Cathedral Ceilings, Hardwood Floors, First Floor Laundry, Walk-In Closet(s) | |
| Range, Microwave, Dishwasher, Refrigerator, Disposal | |
| Not in DB | |
| Park, Lake, Curbs, Sidewalks, Street Lights, Street Paved | |
| — | |
| — | |
| Gas Log |
Tax History
| Year | Property Taxes |
|---|---|
| 2021 | $16,778 |
| 2022 | $17,016 |
Contact Agent
Nearby Similar Homes
Nearby Sold Comparables
Contact Agent
Listing Provided By
Jameson Sotheby's Intl Realty


