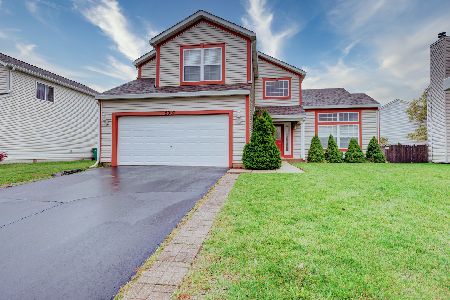2900 Discovery Drive, Plainfield, Illinois 60586
$275,000
|
Sold
|
|
| Status: | Closed |
| Sqft: | 2,278 |
| Cost/Sqft: | $123 |
| Beds: | 4 |
| Baths: | 3 |
| Year Built: | 2005 |
| Property Taxes: | $5,994 |
| Days On Market: | 2760 |
| Lot Size: | 0,20 |
Description
Spectacular move in ready home.. Show's picture perfect 4-bed, 2.1 bath with Very impressive finished basement, that is ready for your next party. Open floor plan with details in the finishes touches throughout. Gourmet Kitchen w/Maple cabs, granite counters, double oven and lighted pan rack.. Home has custom shutters through out the home.. 2-story Family Room w/ fireplace. All new higher end light fixtures and chandelier through out.. Ceiling fans in all bdrms. Luxury Master Suite w/Luxury Bath w/Jacuzzi style tub and a 11' walk in closet. Recently professionally painted. Spacious deck overlooking the fenced-in backyard. Great recreation space w/built-in bar. Pool table and foosball table and two dart board to stay.. This is easily one of the best homes in the area. Oversized corner lot.. Easy to show.. No need to preview.. you won't be disappointed..
Property Specifics
| Single Family | |
| — | |
| Traditional | |
| 2005 | |
| Full | |
| — | |
| No | |
| 0.2 |
| Will | |
| Clearwater Springs | |
| 300 / Annual | |
| Insurance | |
| Lake Michigan | |
| Public Sewer | |
| 10002216 | |
| 0603302200010000 |
Nearby Schools
| NAME: | DISTRICT: | DISTANCE: | |
|---|---|---|---|
|
Grade School
Meadow View Elementary School |
202 | — | |
|
Middle School
Drauden Point Middle School |
202 | Not in DB | |
|
High School
Plainfield South High School |
202 | Not in DB | |
Property History
| DATE: | EVENT: | PRICE: | SOURCE: |
|---|---|---|---|
| 27 Aug, 2014 | Sold | $242,000 | MRED MLS |
| 23 Jul, 2014 | Under contract | $249,500 | MRED MLS |
| 15 Jul, 2014 | Listed for sale | $249,500 | MRED MLS |
| 31 Aug, 2018 | Sold | $275,000 | MRED MLS |
| 4 Jul, 2018 | Under contract | $279,500 | MRED MLS |
| 29 Jun, 2018 | Listed for sale | $279,500 | MRED MLS |
Room Specifics
Total Bedrooms: 4
Bedrooms Above Ground: 4
Bedrooms Below Ground: 0
Dimensions: —
Floor Type: Carpet
Dimensions: —
Floor Type: Carpet
Dimensions: —
Floor Type: Carpet
Full Bathrooms: 3
Bathroom Amenities: Whirlpool,Separate Shower,Double Sink
Bathroom in Basement: 0
Rooms: Recreation Room,Play Room
Basement Description: Finished
Other Specifics
| 2 | |
| Concrete Perimeter | |
| Asphalt | |
| Deck, Porch | |
| Corner Lot,Fenced Yard | |
| 73X101X94X115 | |
| — | |
| Full | |
| Vaulted/Cathedral Ceilings, Wood Laminate Floors, First Floor Laundry | |
| Double Oven, Dishwasher, Refrigerator, Washer, Dryer, Disposal | |
| Not in DB | |
| Sidewalks, Street Lights, Street Paved | |
| — | |
| — | |
| Wood Burning, Gas Starter |
Tax History
| Year | Property Taxes |
|---|---|
| 2014 | $5,399 |
| 2018 | $5,994 |
Contact Agent
Nearby Similar Homes
Nearby Sold Comparables
Contact Agent
Listing Provided By
Coldwell Banker Gladstone







