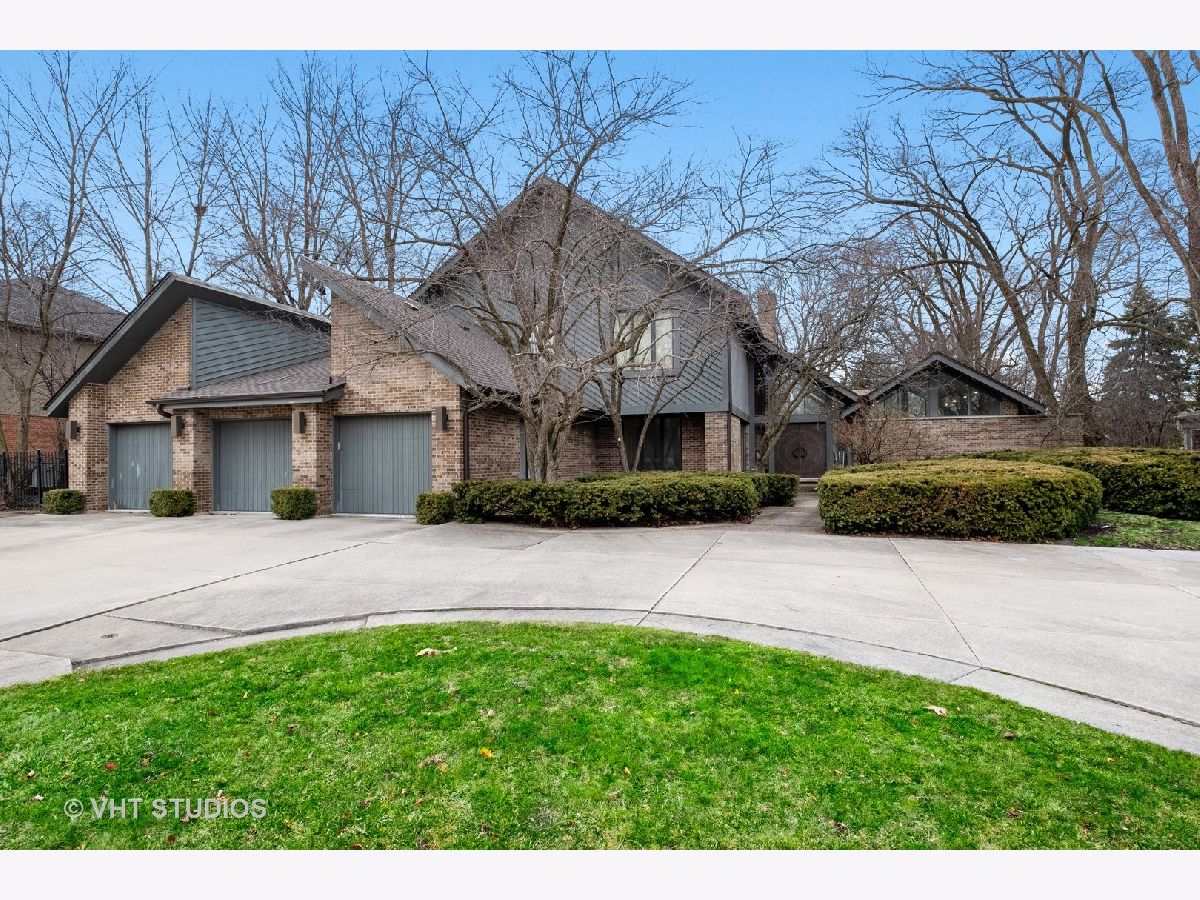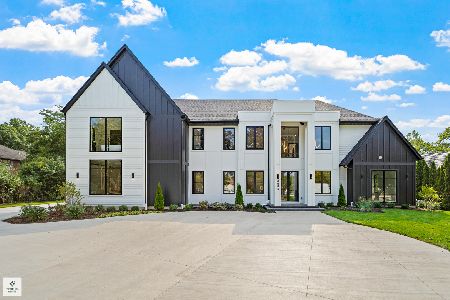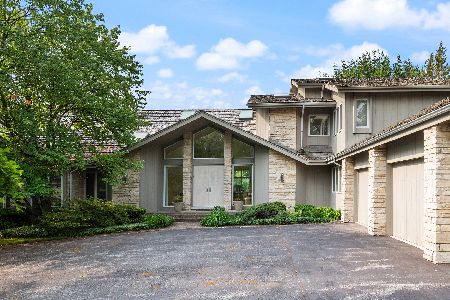2900 Woodmere Drive, Northbrook, Illinois 60062
$810,000
|
Sold
|
|
| Status: | Closed |
| Sqft: | 4,829 |
| Cost/Sqft: | $199 |
| Beds: | 5 |
| Baths: | 6 |
| Year Built: | 1989 |
| Property Taxes: | $20,376 |
| Days On Market: | 2094 |
| Lot Size: | 0,50 |
Description
Contemporary 5 bedroom, 4 full and 2 half bath home set on 1/2 acre in highly desirable Northbrook location. Bright foyer with vaulted ceiling and walls of windows opens to living room with double sided fireplace & formal dining room. Huge kitchen with custom cabinetry, granite counters & stainless steel appliances including separate Sub-Zero refrigerator & freezer. Eating area opens to family room. Spacious family room with double sided fireplace and sliders to patio and pool. 1st floor guest bedroom with full bath, laundry/mudroom located directly off 3-car garage. Private master suite with vaulted beamed ceiling, fireplace, balcony and walk-in closet. Sunlit marble master bath includes whirlpool tub, double sinks, vanity area, large shower and commode closet. 3 additional bedrooms, 1 with en-suite bath & the other 2 bedrooms share hall bath. Lower level complete with recreation room, exercise room, storage plus 1/2 bath. Amazing outdoor space with patio and in-ground pool. A wonderful entertaining home.
Property Specifics
| Single Family | |
| — | |
| Contemporary | |
| 1989 | |
| Full | |
| — | |
| No | |
| 0.5 |
| Cook | |
| Woodmere | |
| — / Not Applicable | |
| None | |
| Lake Michigan | |
| Public Sewer | |
| 10705958 | |
| 04174210130000 |
Nearby Schools
| NAME: | DISTRICT: | DISTANCE: | |
|---|---|---|---|
|
Grade School
Wescott Elementary School |
30 | — | |
|
Middle School
Maple School |
30 | Not in DB | |
|
High School
Glenbrook North High School |
225 | Not in DB | |
Property History
| DATE: | EVENT: | PRICE: | SOURCE: |
|---|---|---|---|
| 17 Aug, 2020 | Sold | $810,000 | MRED MLS |
| 14 Jul, 2020 | Under contract | $960,000 | MRED MLS |
| 5 May, 2020 | Listed for sale | $960,000 | MRED MLS |






























Room Specifics
Total Bedrooms: 5
Bedrooms Above Ground: 5
Bedrooms Below Ground: 0
Dimensions: —
Floor Type: Carpet
Dimensions: —
Floor Type: Carpet
Dimensions: —
Floor Type: Carpet
Dimensions: —
Floor Type: —
Full Bathrooms: 6
Bathroom Amenities: Whirlpool,Separate Shower,Steam Shower,Double Sink,Bidet
Bathroom in Basement: 1
Rooms: Breakfast Room,Recreation Room,Sitting Room,Exercise Room,Foyer,Play Room,Bedroom 5,Storage
Basement Description: Finished
Other Specifics
| 3 | |
| Concrete Perimeter | |
| Concrete,Circular | |
| Balcony, Patio, In Ground Pool, Storms/Screens, Outdoor Grill | |
| Fenced Yard,Landscaped,Mature Trees | |
| 22000 | |
| — | |
| Full | |
| Vaulted/Cathedral Ceilings, Skylight(s), Hardwood Floors, First Floor Bedroom, First Floor Laundry, First Floor Full Bath, Built-in Features, Walk-In Closet(s) | |
| Double Oven, Microwave, Dishwasher, High End Refrigerator, Freezer, Washer, Dryer, Disposal, Stainless Steel Appliance(s), Wine Refrigerator, Cooktop | |
| Not in DB | |
| Curbs, Sidewalks, Street Lights, Street Paved | |
| — | |
| — | |
| Double Sided, Wood Burning, Gas Starter |
Tax History
| Year | Property Taxes |
|---|---|
| 2020 | $20,376 |
Contact Agent
Nearby Similar Homes
Nearby Sold Comparables
Contact Agent
Listing Provided By
@properties









