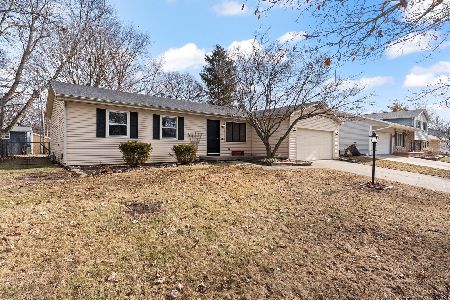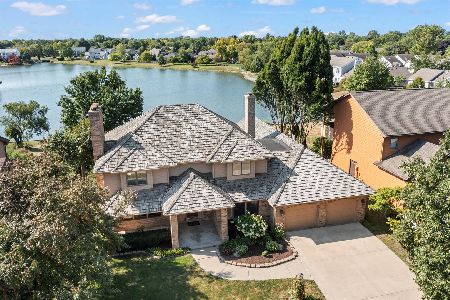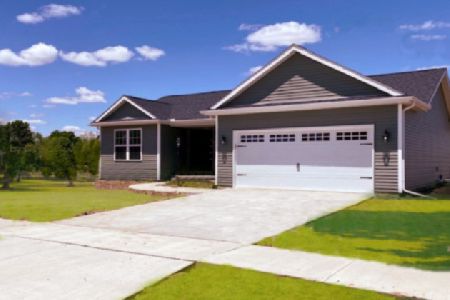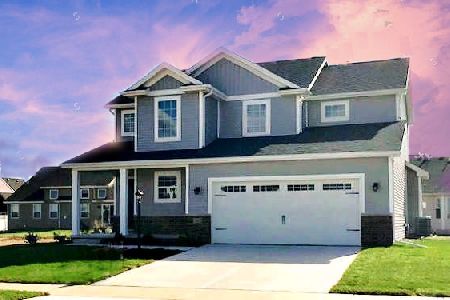2901 Prairie Meadow Dr, Champaign, Illinois 61822
$312,000
|
Sold
|
|
| Status: | Closed |
| Sqft: | 3,282 |
| Cost/Sqft: | $97 |
| Beds: | 4 |
| Baths: | 3 |
| Year Built: | — |
| Property Taxes: | $8,368 |
| Days On Market: | 4317 |
| Lot Size: | 0,00 |
Description
This peaceful backyard features one of the best lake views in all of Champaign! It offers loads of shade trees and an expansive deck for outdoor fun. A passive solar design, this home features interior and exterior components designed to maximize energy efficiency and natural light. The kitchen provides a professional cooking experience on a wood block island with gas range and 1000cfm exhaust fan. All of this is situated in the center of the home with open views to other living spaces and the backyard. 4 bedrooms include an expansive 2nd floor master suite with private bath as well as a 1st floor bedroom with deck and bathroom access. Home Inspection has been scheduled and will be available soon. Updates: Paint, Carpet, HVAC replaced in Fall of 2013.
Property Specifics
| Single Family | |
| — | |
| Contemporary,Other | |
| — | |
| None | |
| — | |
| Yes | |
| — |
| Champaign | |
| Robeson Meadows | |
| 200 / Annual | |
| — | |
| Public | |
| Public Sewer | |
| 09437933 | |
| 452022354003 |
Nearby Schools
| NAME: | DISTRICT: | DISTANCE: | |
|---|---|---|---|
|
Grade School
Soc |
— | ||
|
Middle School
Call Unt 4 351-3701 |
Not in DB | ||
|
High School
Centennial High School |
Not in DB | ||
Property History
| DATE: | EVENT: | PRICE: | SOURCE: |
|---|---|---|---|
| 28 Aug, 2014 | Sold | $312,000 | MRED MLS |
| 28 Jun, 2014 | Under contract | $319,900 | MRED MLS |
| — | Last price change | $339,900 | MRED MLS |
| 11 Apr, 2014 | Listed for sale | $339,900 | MRED MLS |
Room Specifics
Total Bedrooms: 4
Bedrooms Above Ground: 4
Bedrooms Below Ground: 0
Dimensions: —
Floor Type: Carpet
Dimensions: —
Floor Type: Carpet
Dimensions: —
Floor Type: Carpet
Full Bathrooms: 3
Bathroom Amenities: —
Bathroom in Basement: —
Rooms: Walk In Closet
Basement Description: Crawl
Other Specifics
| 2 | |
| — | |
| — | |
| Deck, Porch | |
| — | |
| 85X160 | |
| — | |
| Full | |
| First Floor Bedroom, Vaulted/Cathedral Ceilings, Skylight(s) | |
| Cooktop, Dishwasher, Disposal, Dryer, Microwave, Built-In Oven, Range Hood, Refrigerator, Washer | |
| Not in DB | |
| Sidewalks | |
| — | |
| — | |
| Wood Burning |
Tax History
| Year | Property Taxes |
|---|---|
| 2014 | $8,368 |
Contact Agent
Nearby Similar Homes
Nearby Sold Comparables
Contact Agent
Listing Provided By
KELLER WILLIAMS-TREC












