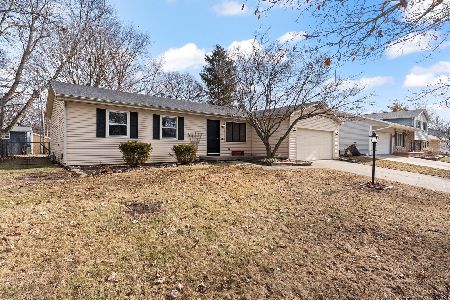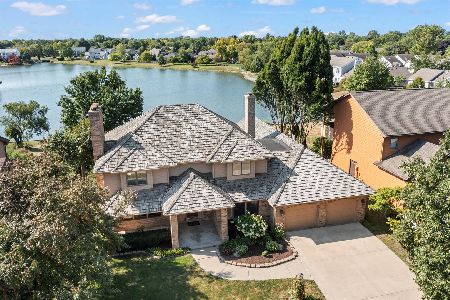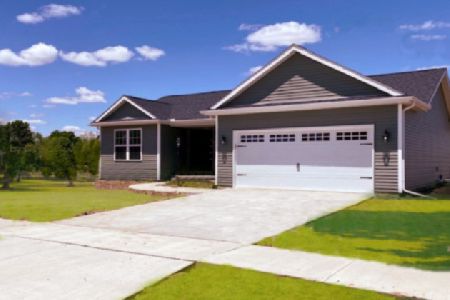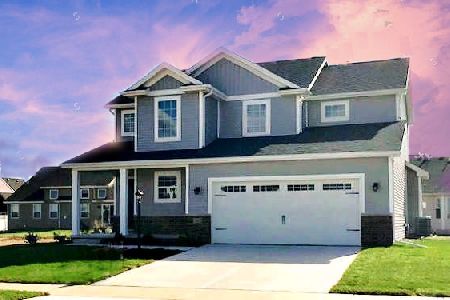2901 Prairie Meadow Drive, Champaign, Illinois 61822
$311,000
|
Sold
|
|
| Status: | Closed |
| Sqft: | 3,302 |
| Cost/Sqft: | $97 |
| Beds: | 4 |
| Baths: | 3 |
| Year Built: | 1988 |
| Property Taxes: | $9,448 |
| Days On Market: | 2786 |
| Lot Size: | 0,31 |
Description
On the Lake at Robeson Meadows West! One of the best views of the Lake! Move-In Ready with beautiful Wood Flooring on the main level & Master Suite. Carpet in the Family Room and 3 Bedrooms. Living Room with Cathedral Ceiling & Double Pocket Doors to close off from Family Room. Family Room has nice wood burning Fireplace & adjoining Sun Room to enjoy those Lake Views! The Kitchen is amazing with loads of cabinets, counters and large Butcher Block Island with Gas Cooktop, opens to Dining Room & Breakfast Area/Family Room, even has Den with Built-Ins, Desk, Shelving & Cabinetry! 1st Floor Bedroom w/attached Bath could be 2nd Master Suite. Large Upstairs Master Suite offers Lakeviews, Walk-In Closet, Master Bath w/Whirlpool Tub, Separate Shower. 2 more BRs upstairs, 1 w/Walk-In Closet. Handy 2nd Flr Laundry(gas for dryer), Laundry Sink & Skylight. Check out the huge Bonus Room/2nd Family Room! Enjoy entertaining with Lake Views from the Deck the length of house! Walking Paths & Boating!
Property Specifics
| Single Family | |
| — | |
| Contemporary | |
| 1988 | |
| None | |
| — | |
| Yes | |
| 0.31 |
| Champaign | |
| Robeson Meadows | |
| 200 / Annual | |
| Insurance,Lake Rights,Other | |
| Public | |
| Public Sewer | |
| 09993631 | |
| 452022354003 |
Nearby Schools
| NAME: | DISTRICT: | DISTANCE: | |
|---|---|---|---|
|
Grade School
Unit 4 School Of Choice Elementa |
4 | — | |
|
Middle School
Champaign Junior/middle Call Uni |
4 | Not in DB | |
|
High School
Centennial High School |
4 | Not in DB | |
Property History
| DATE: | EVENT: | PRICE: | SOURCE: |
|---|---|---|---|
| 10 Aug, 2018 | Sold | $311,000 | MRED MLS |
| 5 Jul, 2018 | Under contract | $319,900 | MRED MLS |
| 20 Jun, 2018 | Listed for sale | $319,900 | MRED MLS |
Room Specifics
Total Bedrooms: 4
Bedrooms Above Ground: 4
Bedrooms Below Ground: 0
Dimensions: —
Floor Type: Carpet
Dimensions: —
Floor Type: Carpet
Dimensions: —
Floor Type: Carpet
Full Bathrooms: 3
Bathroom Amenities: Whirlpool,Separate Shower,Double Sink
Bathroom in Basement: —
Rooms: Breakfast Room,Den,Mud Room,Bonus Room
Basement Description: None
Other Specifics
| 2 | |
| Block | |
| Concrete | |
| Deck | |
| Lake Front,Pond(s),Water Rights,Water View | |
| 85 X 160 | |
| — | |
| Full | |
| Hardwood Floors, First Floor Bedroom, Second Floor Laundry, First Floor Full Bath | |
| — | |
| Not in DB | |
| Water Rights, Sidewalks, Street Lights, Street Paved | |
| — | |
| — | |
| Wood Burning |
Tax History
| Year | Property Taxes |
|---|---|
| 2018 | $9,448 |
Contact Agent
Nearby Similar Homes
Nearby Sold Comparables
Contact Agent
Listing Provided By
RE/MAX REALTY ASSOCIATES-MAHO












