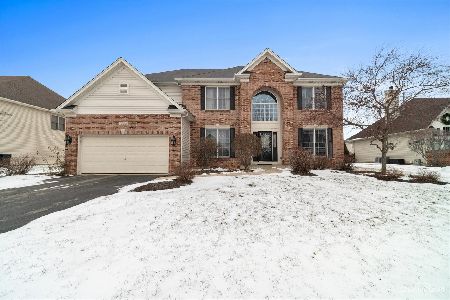2903 Alden Avenue, Yorkville, Illinois 60560
$340,000
|
Sold
|
|
| Status: | Closed |
| Sqft: | 3,861 |
| Cost/Sqft: | $89 |
| Beds: | 4 |
| Baths: | 3 |
| Year Built: | — |
| Property Taxes: | $12,010 |
| Days On Market: | 3214 |
| Lot Size: | 0,31 |
Description
Walk into this beautifully finished homes two story foyer with hardwood floors and a large window above the door that lights up the home. The Dinning and Living room both feature hardwood floors. Then into the huge kitchen that is loaded with fantastic features like granite counter tops, maple cabinets, stainless steel appliances and an island, perfect for those who love to cook! The family room has a stunning brick fireplace, high ceilings and large windows that look out on the amazing brick paver patio and fenced in yard! Upstairs the master features a tray ceiling, walk in closet and a master bath with high ceilings, double vanity, whirlpool tub and separate shower! Also upstairs you have a great loft space and great sized bedrooms that have large windows and generous closet space! This home has everything you need and is ready for you to move in!
Property Specifics
| Single Family | |
| — | |
| — | |
| — | |
| Full | |
| — | |
| No | |
| 0.31 |
| Kendall | |
| — | |
| 100 / Monthly | |
| Clubhouse,Pool,Exterior Maintenance | |
| Public | |
| Public Sewer | |
| 09581132 | |
| 0214354020 |
Nearby Schools
| NAME: | DISTRICT: | DISTANCE: | |
|---|---|---|---|
|
Grade School
Grande Reserve Elementary School |
115 | — | |
|
Middle School
Yorkville Middle School |
115 | Not in DB | |
|
High School
Yorkville High School |
115 | Not in DB | |
Property History
| DATE: | EVENT: | PRICE: | SOURCE: |
|---|---|---|---|
| 13 Jul, 2017 | Sold | $340,000 | MRED MLS |
| 19 May, 2017 | Under contract | $345,000 | MRED MLS |
| — | Last price change | $370,000 | MRED MLS |
| 31 Mar, 2017 | Listed for sale | $370,000 | MRED MLS |
| 10 Mar, 2022 | Sold | $435,500 | MRED MLS |
| 24 Jan, 2022 | Under contract | $435,222 | MRED MLS |
| 19 Jan, 2022 | Listed for sale | $435,222 | MRED MLS |
Room Specifics
Total Bedrooms: 4
Bedrooms Above Ground: 4
Bedrooms Below Ground: 0
Dimensions: —
Floor Type: Carpet
Dimensions: —
Floor Type: —
Dimensions: —
Floor Type: Carpet
Full Bathrooms: 3
Bathroom Amenities: Whirlpool,Separate Shower,Double Sink,Soaking Tub
Bathroom in Basement: 0
Rooms: Loft
Basement Description: Unfinished
Other Specifics
| 3 | |
| — | |
| — | |
| — | |
| — | |
| 95 X 139 X 95 X 142 | |
| — | |
| Full | |
| Vaulted/Cathedral Ceilings, Hardwood Floors, First Floor Laundry | |
| Range, Microwave, Dishwasher, Refrigerator, Freezer, Washer, Dryer, Disposal, Stainless Steel Appliance(s) | |
| Not in DB | |
| — | |
| — | |
| — | |
| Wood Burning, Gas Starter |
Tax History
| Year | Property Taxes |
|---|---|
| 2017 | $12,010 |
| 2022 | $13,500 |
Contact Agent
Nearby Similar Homes
Nearby Sold Comparables
Contact Agent
Listing Provided By
Redfin Corporation










