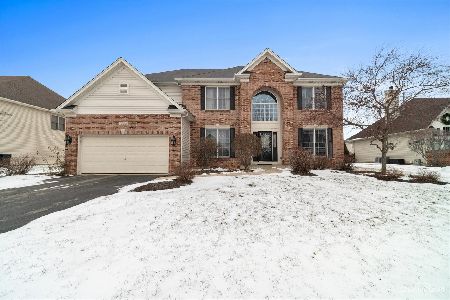2901 Alden Avenue, Yorkville, Illinois 60560
$382,000
|
Sold
|
|
| Status: | Closed |
| Sqft: | 4,043 |
| Cost/Sqft: | $97 |
| Beds: | 5 |
| Baths: | 3 |
| Year Built: | 2006 |
| Property Taxes: | $13,184 |
| Days On Market: | 2743 |
| Lot Size: | 0,31 |
Description
Large, open and beautifully maintained semi-custom home in Grande Reserve. The corner lot features a gated front courtyard with fireplace. The first floor of this amazing home has refinished hardwood throughout, a double-sided fireplace, fifth bedroom and office. The large kitchen features upgraded 42" cabinets, granite countertops, a large island and stainless steel appliances. The convenient first floor laundry room has access to the three-car tandem garage. The huge second floor master suite features walk-in closets, a large bathroom and two step-up entrances from the loft. The second floor also has three large additional bedrooms and a hall bathroom. The neighborhood offers an elementary school onsite, walking trails, a clubhouse and three pools.
Property Specifics
| Single Family | |
| — | |
| — | |
| 2006 | |
| Full | |
| — | |
| No | |
| 0.31 |
| Kendall | |
| — | |
| 90 / Monthly | |
| Clubhouse,Pool,Exterior Maintenance,Lawn Care,Snow Removal | |
| Public | |
| Public Sewer | |
| 10018699 | |
| 0214354021 |
Nearby Schools
| NAME: | DISTRICT: | DISTANCE: | |
|---|---|---|---|
|
Grade School
Grande Reserve Elementary School |
115 | — | |
|
Middle School
Yorkville Middle School |
115 | Not in DB | |
|
High School
Yorkville High School |
115 | Not in DB | |
Property History
| DATE: | EVENT: | PRICE: | SOURCE: |
|---|---|---|---|
| 15 Feb, 2019 | Sold | $382,000 | MRED MLS |
| 1 Jan, 2019 | Under contract | $394,000 | MRED MLS |
| 15 Jul, 2018 | Listed for sale | $394,000 | MRED MLS |
Room Specifics
Total Bedrooms: 5
Bedrooms Above Ground: 5
Bedrooms Below Ground: 0
Dimensions: —
Floor Type: Carpet
Dimensions: —
Floor Type: Carpet
Dimensions: —
Floor Type: Carpet
Dimensions: —
Floor Type: —
Full Bathrooms: 3
Bathroom Amenities: —
Bathroom in Basement: 0
Rooms: Bedroom 5,Eating Area,Office,Loft,Foyer
Basement Description: Unfinished
Other Specifics
| 3 | |
| — | |
| — | |
| — | |
| — | |
| 13,521 SQ. FT. | |
| — | |
| Full | |
| — | |
| Range, Microwave, Dishwasher, Refrigerator, Freezer, Washer, Dryer, Disposal, Stainless Steel Appliance(s) | |
| Not in DB | |
| Other | |
| — | |
| — | |
| Double Sided, Wood Burning, Attached Fireplace Doors/Screen, Gas Starter |
Tax History
| Year | Property Taxes |
|---|---|
| 2019 | $13,184 |
Contact Agent
Nearby Similar Homes
Nearby Sold Comparables
Contact Agent
Listing Provided By
Redfin Corporation










