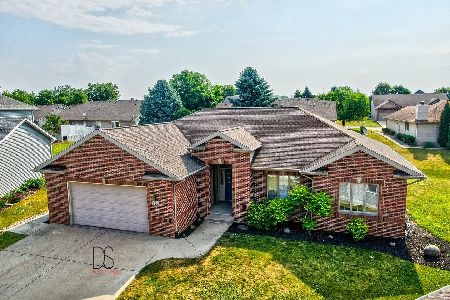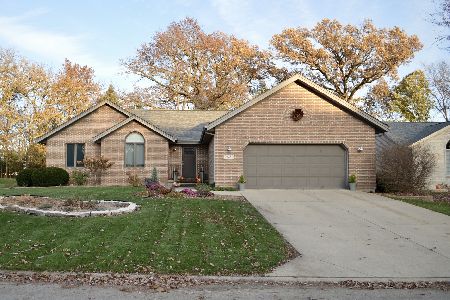2903 Emerald Drive, Ottawa, Illinois 61350
$447,000
|
Sold
|
|
| Status: | Closed |
| Sqft: | 5,600 |
| Cost/Sqft: | $83 |
| Beds: | 4 |
| Baths: | 3 |
| Year Built: | 2006 |
| Property Taxes: | $14,664 |
| Days On Market: | 3547 |
| Lot Size: | 0,63 |
Description
Custom designed and Quality crafted Brick Ranch home built by Liebhart Construction in Wallace Grade School district. 5600 sf. MOL home includes the full finished walk-out lower level that opens to wooded private landscaped back yard with patio and pergola that lead to creek. Open floor plan with vaulted and 9' ceiling Great room features light well, over-sized windows for natural light and fireplace with custom builtins. Gormet Kitchen has Corian island and counters. 4 Season sunroom, Formal dining room, Master Suite with private bath large walk in shower & separate soaking tub. Full finished walkout Lower Level has 2 additional bedrooms, bath and Theater room with projection movie screen, system and seating. Pool room and MORE!
Property Specifics
| Single Family | |
| — | |
| Ranch | |
| 2006 | |
| Full,Walkout | |
| — | |
| No | |
| 0.63 |
| La Salle | |
| O'donnell Woods | |
| 0 / Not Applicable | |
| None | |
| Public | |
| Public Sewer | |
| 09212299 | |
| 1435406004 |
Nearby Schools
| NAME: | DISTRICT: | DISTANCE: | |
|---|---|---|---|
|
Grade School
Wallace Elementary School |
195 | — | |
|
Middle School
Wallace Elementary School |
195 | Not in DB | |
|
High School
Ottawa Township High School |
140 | Not in DB | |
Property History
| DATE: | EVENT: | PRICE: | SOURCE: |
|---|---|---|---|
| 7 Aug, 2012 | Sold | $482,500 | MRED MLS |
| 2 Jun, 2012 | Under contract | $550,000 | MRED MLS |
| — | Last price change | $599,000 | MRED MLS |
| 5 Aug, 2011 | Listed for sale | $599,000 | MRED MLS |
| 4 May, 2017 | Sold | $447,000 | MRED MLS |
| 20 Mar, 2017 | Under contract | $463,000 | MRED MLS |
| — | Last price change | $475,000 | MRED MLS |
| 2 May, 2016 | Listed for sale | $550,000 | MRED MLS |
Room Specifics
Total Bedrooms: 4
Bedrooms Above Ground: 4
Bedrooms Below Ground: 0
Dimensions: —
Floor Type: Hardwood
Dimensions: —
Floor Type: Hardwood
Dimensions: —
Floor Type: Carpet
Full Bathrooms: 3
Bathroom Amenities: Separate Shower,Double Sink
Bathroom in Basement: 1
Rooms: Breakfast Room,Foyer,Game Room,Office,Sun Room,Theatre Room
Basement Description: Finished
Other Specifics
| 4 | |
| Concrete Perimeter | |
| Concrete | |
| Patio | |
| Landscaped,Wooded | |
| 90X305 | |
| — | |
| Full | |
| Vaulted/Cathedral Ceilings, Skylight(s), Bar-Wet, First Floor Bedroom, First Floor Laundry, First Floor Full Bath | |
| Range, Microwave, Dishwasher, Refrigerator, Washer, Dryer, Disposal | |
| Not in DB | |
| Street Lights, Street Paved | |
| — | |
| — | |
| Gas Log |
Tax History
| Year | Property Taxes |
|---|---|
| 2012 | $15,361 |
| 2017 | $14,664 |
Contact Agent
Nearby Similar Homes
Nearby Sold Comparables
Contact Agent
Listing Provided By
Coldwell Banker The Real Estate Group





