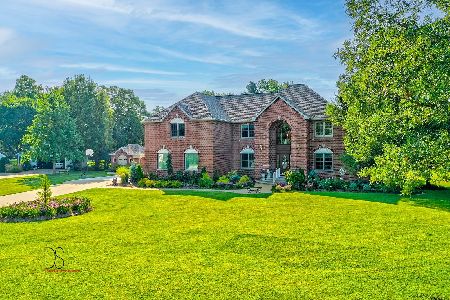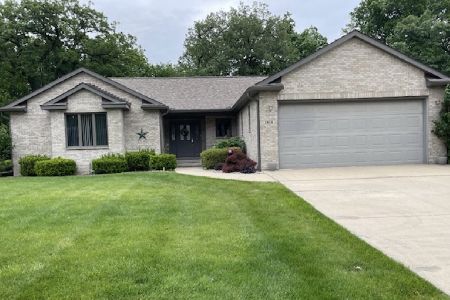2822 Emerald Drive, Ottawa, Illinois 61350
$260,000
|
Sold
|
|
| Status: | Closed |
| Sqft: | 2,100 |
| Cost/Sqft: | $133 |
| Beds: | 3 |
| Baths: | 3 |
| Year Built: | 1995 |
| Property Taxes: | $7,289 |
| Days On Market: | 2236 |
| Lot Size: | 0,35 |
Description
Beautifully updated three bedroom ranch, custom built, on a wooded lot located in Wallace school district. Enter into an open floor plan with a large family room with vaulted ceilings and window seat overlooking the backyard featuring a deck, play set and firepit. Large eat-in kitchen with sliding doors to the sunroom which has heated flooring for some outdoor entertaining space. Walk in closet in the master suite, featuring a fully renovated bathroom. Other great features include first floor laundry, updated fixtures and appliances, updated guest bathroom, and a partially finished basement. Updates include, a new deck in 2019, furnace and a/c in 2017, a new roof in 2016, renovated bathrooms, and updated landscaping. Two car attached garage and plenty of storage throughout, move in ready!
Property Specifics
| Single Family | |
| — | |
| — | |
| 1995 | |
| — | |
| — | |
| No | |
| 0.35 |
| — | |
| O'donnell Woods | |
| 0 / Not Applicable | |
| — | |
| — | |
| — | |
| 10586757 | |
| 1435406028 |
Nearby Schools
| NAME: | DISTRICT: | DISTANCE: | |
|---|---|---|---|
|
Grade School
Wallace Elementary School |
195 | — | |
|
Middle School
Wallace Elementary School |
195 | Not in DB | |
|
High School
Ottawa Township High School |
140 | Not in DB | |
Property History
| DATE: | EVENT: | PRICE: | SOURCE: |
|---|---|---|---|
| 17 Nov, 2014 | Sold | $201,000 | MRED MLS |
| 20 Oct, 2014 | Under contract | $215,000 | MRED MLS |
| 17 Sep, 2014 | Listed for sale | $215,000 | MRED MLS |
| 6 Feb, 2020 | Sold | $260,000 | MRED MLS |
| 26 Dec, 2019 | Under contract | $279,900 | MRED MLS |
| — | Last price change | $289,900 | MRED MLS |
| 3 Dec, 2019 | Listed for sale | $289,900 | MRED MLS |
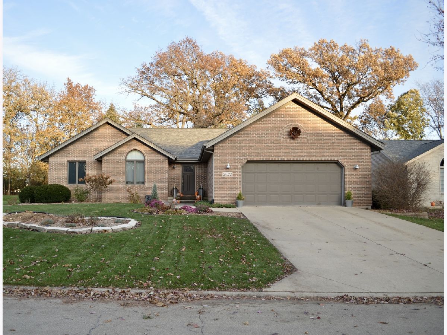
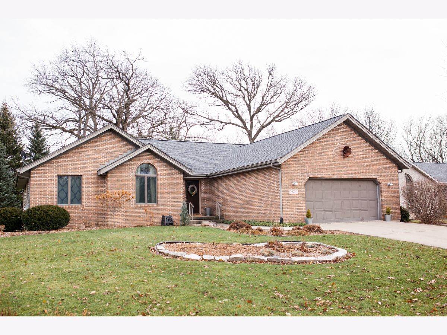
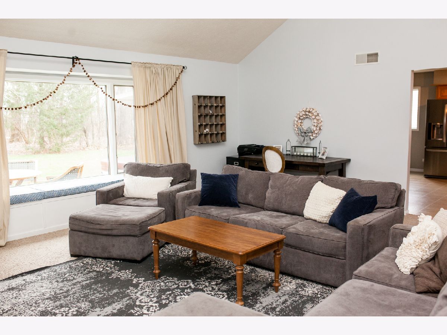
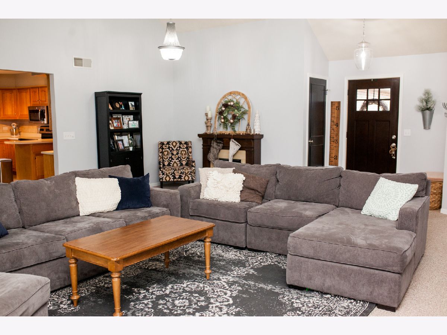
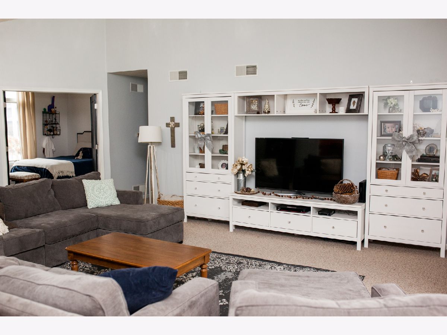
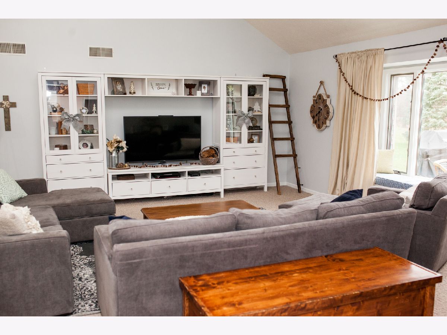

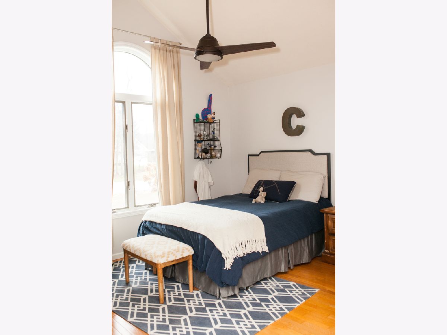
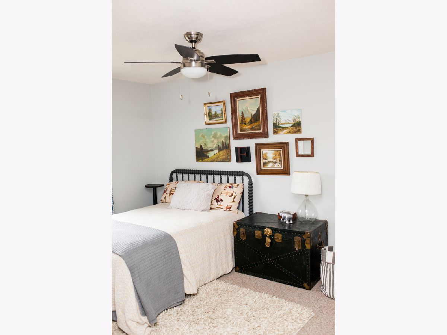
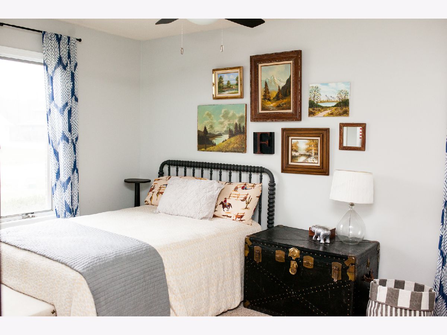
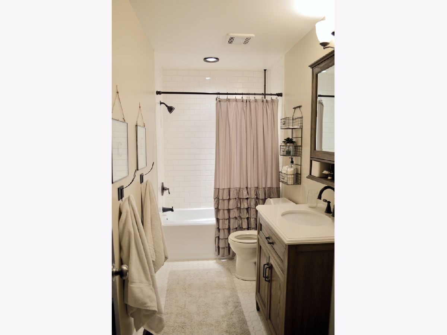
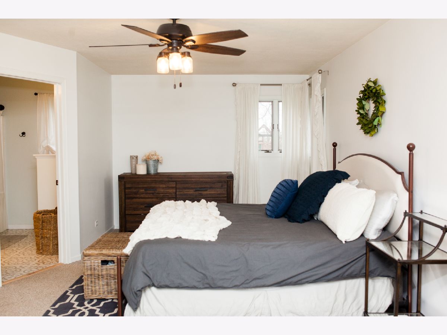
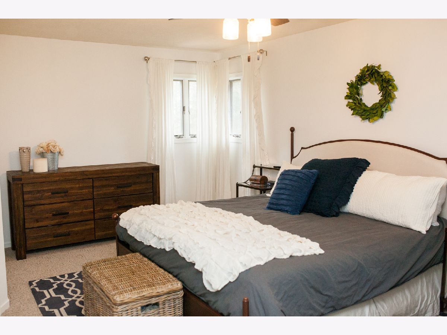

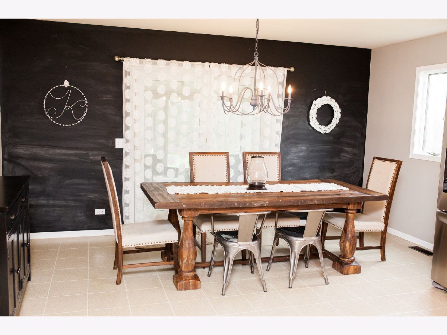

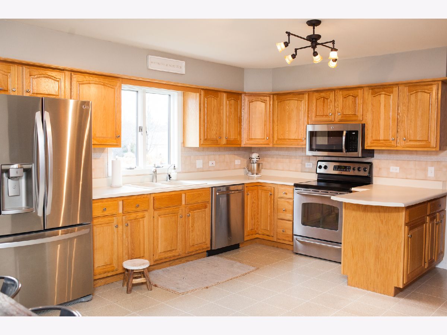
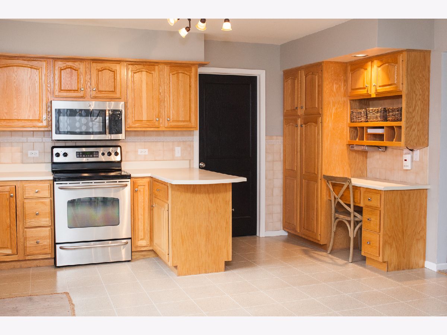

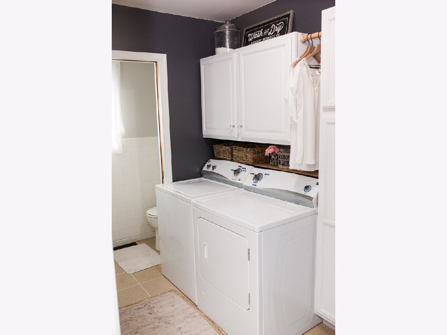
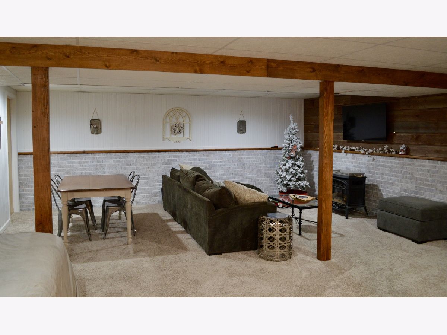
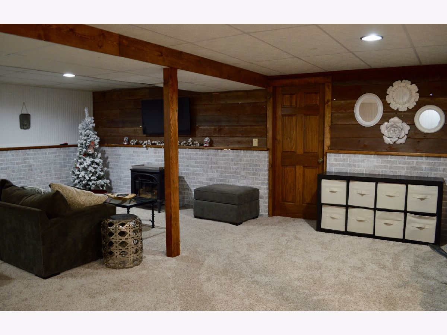
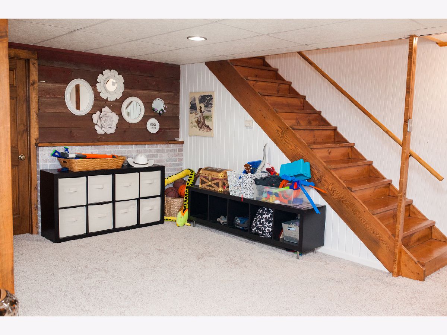
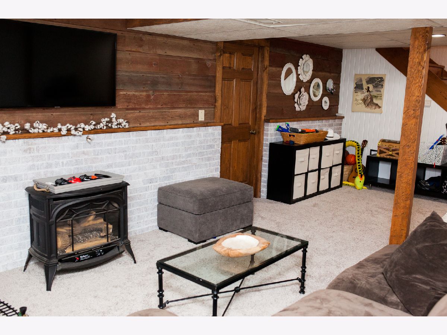
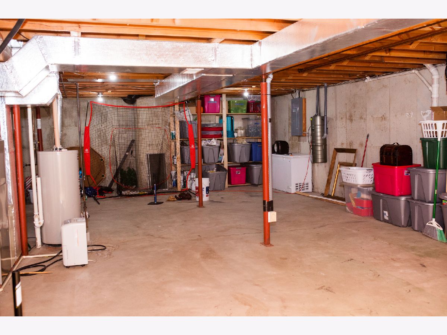
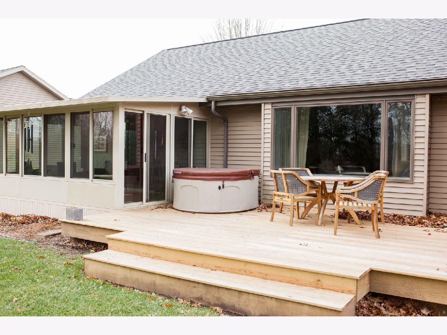
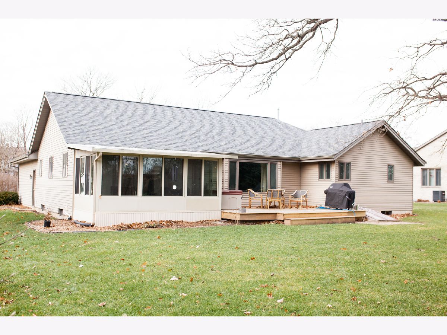
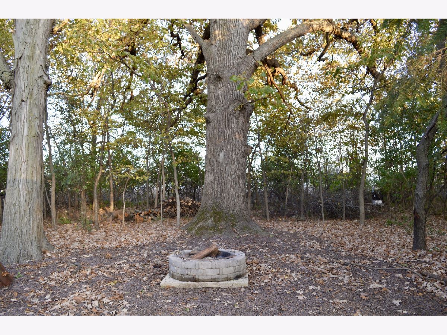
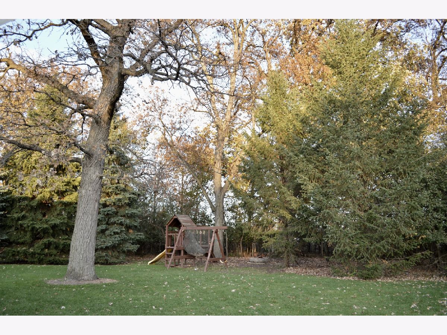
Room Specifics
Total Bedrooms: 3
Bedrooms Above Ground: 3
Bedrooms Below Ground: 0
Dimensions: —
Floor Type: —
Dimensions: —
Floor Type: —
Full Bathrooms: 3
Bathroom Amenities: —
Bathroom in Basement: 0
Rooms: —
Basement Description: Partially Finished
Other Specifics
| 2 | |
| — | |
| Concrete | |
| — | |
| — | |
| 86X176X89X171 | |
| Unfinished | |
| — | |
| — | |
| — | |
| Not in DB | |
| — | |
| — | |
| — | |
| — |
Tax History
| Year | Property Taxes |
|---|---|
| 2014 | $7,067 |
| 2020 | $7,289 |
Contact Agent
Nearby Sold Comparables
Contact Agent
Listing Provided By
RE/MAX 1st Choice

