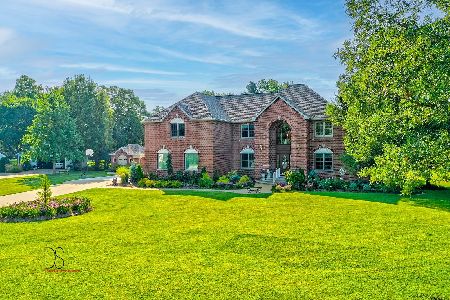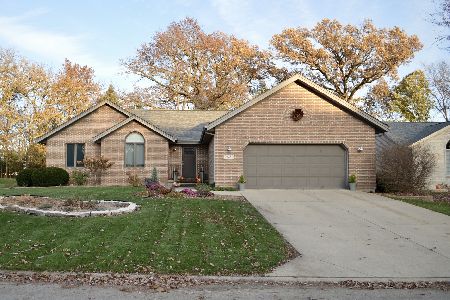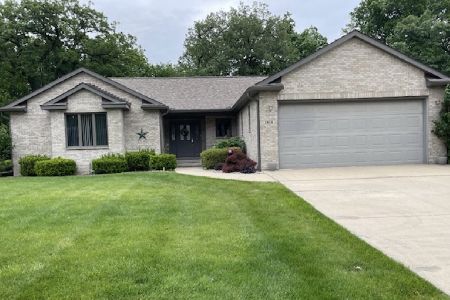2822 Emerald Drive, Ottawa, Illinois 61350
$201,000
|
Sold
|
|
| Status: | Closed |
| Sqft: | 2,050 |
| Cost/Sqft: | $105 |
| Beds: | 3 |
| Baths: | 3 |
| Year Built: | 1995 |
| Property Taxes: | $7,067 |
| Days On Market: | 4141 |
| Lot Size: | 0,33 |
Description
Custom built 1 owner Ranch home in Wallace Grade School Dist. Open floor plan with Great Room with vaulted ceilings and Bay window, huge eat-in Kitchen & built in desk & door to 10x15 Sunroom. 3 bedrooms incl. Master w/walk in closet & private bath. 1st floor Laundry. Part. finished Lower Level with 19x26 Family Room with gas heater. Wooded lot w/mature trees.Tax bill reflects Mkt value of $250,686 & can appealed.
Property Specifics
| Single Family | |
| — | |
| Ranch | |
| 1995 | |
| Full | |
| — | |
| No | |
| 0.33 |
| La Salle | |
| O'donnell Woods | |
| 0 / Not Applicable | |
| None | |
| Public | |
| Public Sewer | |
| 08732487 | |
| 1435406028 |
Nearby Schools
| NAME: | DISTRICT: | DISTANCE: | |
|---|---|---|---|
|
Grade School
Wallace Elementary School |
195 | — | |
|
Middle School
Wallace Elementary School |
195 | Not in DB | |
|
High School
Ottawa Township High School |
140 | Not in DB | |
Property History
| DATE: | EVENT: | PRICE: | SOURCE: |
|---|---|---|---|
| 17 Nov, 2014 | Sold | $201,000 | MRED MLS |
| 20 Oct, 2014 | Under contract | $215,000 | MRED MLS |
| 17 Sep, 2014 | Listed for sale | $215,000 | MRED MLS |
| 6 Feb, 2020 | Sold | $260,000 | MRED MLS |
| 26 Dec, 2019 | Under contract | $279,900 | MRED MLS |
| — | Last price change | $289,900 | MRED MLS |
| 3 Dec, 2019 | Listed for sale | $289,900 | MRED MLS |
Room Specifics
Total Bedrooms: 3
Bedrooms Above Ground: 3
Bedrooms Below Ground: 0
Dimensions: —
Floor Type: Hardwood
Dimensions: —
Floor Type: Carpet
Full Bathrooms: 3
Bathroom Amenities: —
Bathroom in Basement: 0
Rooms: Sun Room
Basement Description: Partially Finished
Other Specifics
| 2 | |
| — | |
| Concrete | |
| Porch | |
| Landscaped | |
| 85X171 | |
| Unfinished | |
| Full | |
| Hardwood Floors, First Floor Bedroom, First Floor Laundry, First Floor Full Bath | |
| Range, Dishwasher, Washer, Dryer | |
| Not in DB | |
| Street Lights, Street Paved | |
| — | |
| — | |
| — |
Tax History
| Year | Property Taxes |
|---|---|
| 2014 | $7,067 |
| 2020 | $7,289 |
Contact Agent
Nearby Sold Comparables
Contact Agent
Listing Provided By
Coldwell Banker The Real Estate Group






