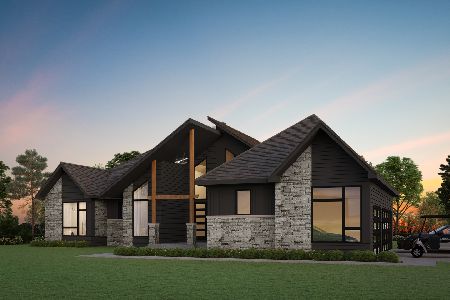2907 Hanging Fen Court, Johnsburg, Illinois 60051
$417,500
|
Sold
|
|
| Status: | Closed |
| Sqft: | 4,623 |
| Cost/Sqft: | $94 |
| Beds: | 5 |
| Baths: | 5 |
| Year Built: | 2003 |
| Property Taxes: | $14,911 |
| Days On Market: | 2333 |
| Lot Size: | 0,89 |
Description
Beautiful Custom home has 4,623 sq.ft of main living space and is situated on a 37,860 sq.ft. cul de sac lot in prestigious Dutch Creek Estates. Great schools, too! The 1st and 2nd floor are completely finished and another 1200 sq.ft of the basement is finished with a possible 5th bedrm, a full bath, 4th FPL & walkout access to a concrete patio from the game rm. The main floor has a spacious kitchen with a large island and an eating area with doorway to a large deck. A 2-story Fam.Rm., formal Dining Rm, Living Rm w/2nd FPL, and a 4th Bedrm. The 2nd floor has the main 4 Bedrms, including Master ensuite with FPL and sitting room. From 2nd floor hallway there's a stairway to 3rd Floor walk up attic allowing for plenty of additional storage or future expansion of living area. Oversized 1110 sq.ft. 2-story garage has plenty of room for overhead lifts and garage has side load access thru 3 separate garage doors. Also, not far from Chain of Lakes with free Village boat ramp access!
Property Specifics
| Single Family | |
| — | |
| Contemporary | |
| 2003 | |
| Full,English | |
| CUSTOM | |
| No | |
| 0.89 |
| Mc Henry | |
| Dutch Creek Estates | |
| 415 / Annual | |
| Other | |
| Private Well | |
| Septic-Private | |
| 10471424 | |
| 0912353018 |
Nearby Schools
| NAME: | DISTRICT: | DISTANCE: | |
|---|---|---|---|
|
Grade School
Ringwood School Primary Ctr |
12 | — | |
|
Middle School
Johnsburg Junior High School |
12 | Not in DB | |
|
High School
Johnsburg High School |
12 | Not in DB | |
Property History
| DATE: | EVENT: | PRICE: | SOURCE: |
|---|---|---|---|
| 15 Jan, 2020 | Sold | $417,500 | MRED MLS |
| 20 Dec, 2019 | Under contract | $433,974 | MRED MLS |
| — | Last price change | $442,831 | MRED MLS |
| 31 Jul, 2019 | Listed for sale | $480,102 | MRED MLS |
Room Specifics
Total Bedrooms: 5
Bedrooms Above Ground: 5
Bedrooms Below Ground: 0
Dimensions: —
Floor Type: Carpet
Dimensions: —
Floor Type: Carpet
Dimensions: —
Floor Type: Carpet
Dimensions: —
Floor Type: —
Full Bathrooms: 5
Bathroom Amenities: Whirlpool,Separate Shower,Double Sink
Bathroom in Basement: 1
Rooms: Eating Area,Den,Recreation Room,Game Room,Bedroom 5,Attic,Bonus Room,Walk In Closet,Storage,Sitting Room
Basement Description: Finished
Other Specifics
| 4 | |
| Concrete Perimeter | |
| Asphalt,Side Drive | |
| Deck, Patio, Porch | |
| Cul-De-Sac,Landscaped | |
| 173 X 265 X 119 X 262 | |
| Interior Stair,Unfinished | |
| Full | |
| Vaulted/Cathedral Ceilings, Hardwood Floors, First Floor Laundry, First Floor Full Bath | |
| Range, Microwave, Dishwasher, Refrigerator, Washer, Dryer | |
| Not in DB | |
| Street Lights, Street Paved | |
| — | |
| — | |
| Attached Fireplace Doors/Screen, Gas Log, Gas Starter |
Tax History
| Year | Property Taxes |
|---|---|
| 2020 | $14,911 |
Contact Agent
Nearby Sold Comparables
Contact Agent
Listing Provided By
RE/MAX Plaza






