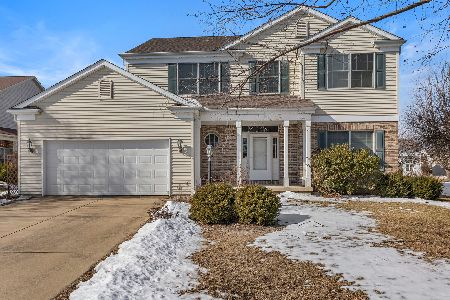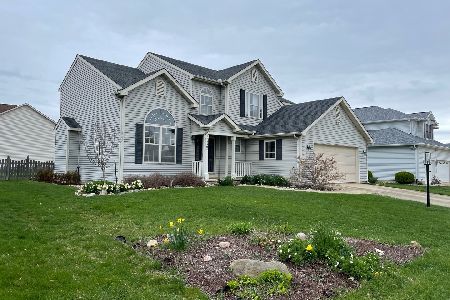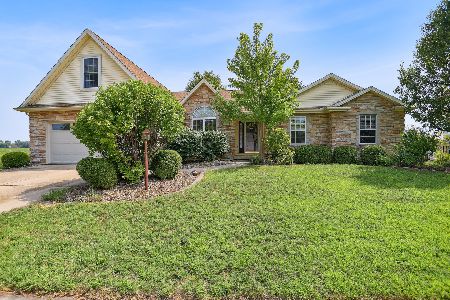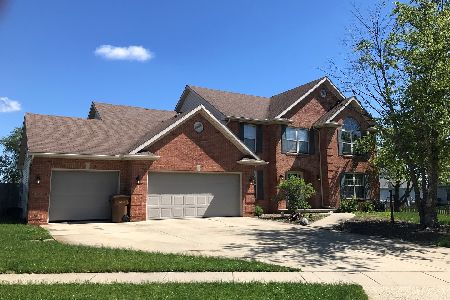2903 Wynstone Dr, Champaign, Illinois 61822
$325,400
|
Sold
|
|
| Status: | Closed |
| Sqft: | 3,098 |
| Cost/Sqft: | $110 |
| Beds: | 4 |
| Baths: | 5 |
| Year Built: | 2003 |
| Property Taxes: | $9,409 |
| Days On Market: | 4097 |
| Lot Size: | 0,00 |
Description
The open entry with its wood floors will welcome you to this beautiful home. Turn to the right and you'll be looking at the expansive formal dining room. Plenty of room for family get togethers. There is an open kitchen overlooking the living room with its corner gas fireplace. Looking for a "Mother-in-Law" first floor suite? It has its own bathroom with a whirlpool tub and walk-in shower. Plus a sitting room overlooking the deck and fenced in backyard. Head down to the full basement for games, Working out or relaxing in the family room watching your favorite movies. Upstairs you'll be surprised with the space in the 3 bedrooms. When the warm weather hits you'll enjoy the spacious fenced in backyard and Trex deck. Other features: Built in desk, walk in pantry, back up generator.
Property Specifics
| Single Family | |
| — | |
| — | |
| 2003 | |
| Full,Partial | |
| — | |
| No | |
| — |
| Champaign | |
| Cherry Hills | |
| 75 / Annual | |
| — | |
| Public | |
| Public Sewer | |
| 09452855 | |
| 462027326023 |
Nearby Schools
| NAME: | DISTRICT: | DISTANCE: | |
|---|---|---|---|
|
Grade School
Soc |
— | ||
|
Middle School
Call Unt 4 351-3701 |
Not in DB | ||
|
High School
Central |
Not in DB | ||
Property History
| DATE: | EVENT: | PRICE: | SOURCE: |
|---|---|---|---|
| 31 Aug, 2015 | Sold | $325,400 | MRED MLS |
| 23 Jul, 2015 | Under contract | $339,900 | MRED MLS |
| — | Last price change | $349,900 | MRED MLS |
| 13 Dec, 2014 | Listed for sale | $349,900 | MRED MLS |
Room Specifics
Total Bedrooms: 4
Bedrooms Above Ground: 4
Bedrooms Below Ground: 0
Dimensions: —
Floor Type: Carpet
Dimensions: —
Floor Type: Carpet
Dimensions: —
Floor Type: Carpet
Full Bathrooms: 5
Bathroom Amenities: Whirlpool
Bathroom in Basement: —
Rooms: Walk In Closet
Basement Description: Finished,Unfinished
Other Specifics
| 3.5 | |
| — | |
| — | |
| Deck | |
| Fenced Yard | |
| 82 X 150 X 86 X 150 | |
| — | |
| Full | |
| First Floor Bedroom, Skylight(s), Bar-Wet | |
| Dishwasher, Disposal, Dryer, Microwave, Range, Refrigerator, Washer | |
| Not in DB | |
| Sidewalks | |
| — | |
| — | |
| Gas Log |
Tax History
| Year | Property Taxes |
|---|---|
| 2015 | $9,409 |
Contact Agent
Nearby Similar Homes
Contact Agent
Listing Provided By
Coldwell Banker The R.E. Group













