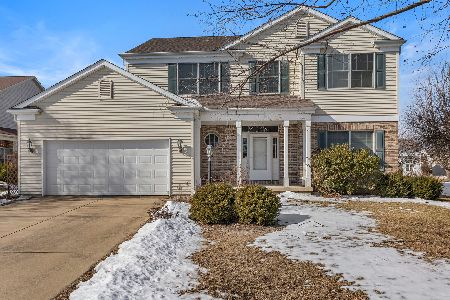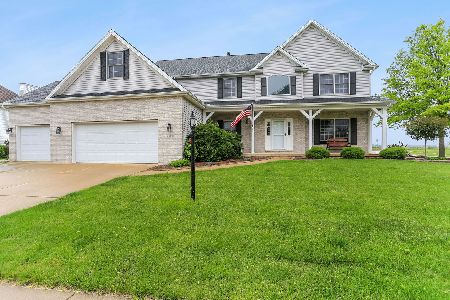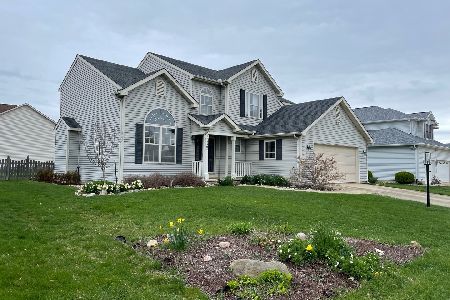2904 Wynstone Drive, Champaign, Illinois 61822
$425,000
|
Sold
|
|
| Status: | Closed |
| Sqft: | 2,713 |
| Cost/Sqft: | $157 |
| Beds: | 4 |
| Baths: | 3 |
| Year Built: | 2001 |
| Property Taxes: | $8,657 |
| Days On Market: | 546 |
| Lot Size: | 0,00 |
Description
Situated at the end of a quite street, on a lot adjoining open space, this 4-bedroom, 3-bath home is sure to please! The interior boasts bright open spaces and flexible layouts. Walk in the front door and see through to the landscaped back yard with open space on two sides of the property! The highlight of the interior is the large eat-in kitchen which flows into both a spacious, vaulted living room with fireplace and a formal dining room. Also off of the kitchen is a sunroom which leads to the large deck and lush back yard! The first floor has a master suite plus second bedroom and bath as well as an office/den. Two additional bedrooms and a bath finish off the second floor. The master bedroom french doors open onto a paver patio, perfect for a morning coffee! The partial unfinished basement provides flexibility for growth. Loads of upgrades! Roof (2021), Water Heater (2020), Furnace/ac (~2014), Oven/range (2022), Crawl Space encapsulation (~2016).
Property Specifics
| Single Family | |
| — | |
| — | |
| 2001 | |
| — | |
| — | |
| No | |
| — |
| Champaign | |
| Cherry Hills | |
| 100 / Annual | |
| — | |
| — | |
| — | |
| 12141236 | |
| 462027323001 |
Nearby Schools
| NAME: | DISTRICT: | DISTANCE: | |
|---|---|---|---|
|
Grade School
Unit 4 Of Choice |
4 | — | |
|
Middle School
Champaign/middle Call Unit 4 351 |
4 | Not in DB | |
|
High School
Central High School |
4 | Not in DB | |
Property History
| DATE: | EVENT: | PRICE: | SOURCE: |
|---|---|---|---|
| 29 Apr, 2025 | Sold | $425,000 | MRED MLS |
| 24 Jan, 2025 | Under contract | $425,000 | MRED MLS |
| — | Last price change | $434,500 | MRED MLS |
| 1 Sep, 2024 | Listed for sale | $425,000 | MRED MLS |
| 1 Dec, 2025 | Sold | $445,000 | MRED MLS |
| 4 Oct, 2025 | Under contract | $450,000 | MRED MLS |
| 30 Sep, 2025 | Listed for sale | $450,000 | MRED MLS |
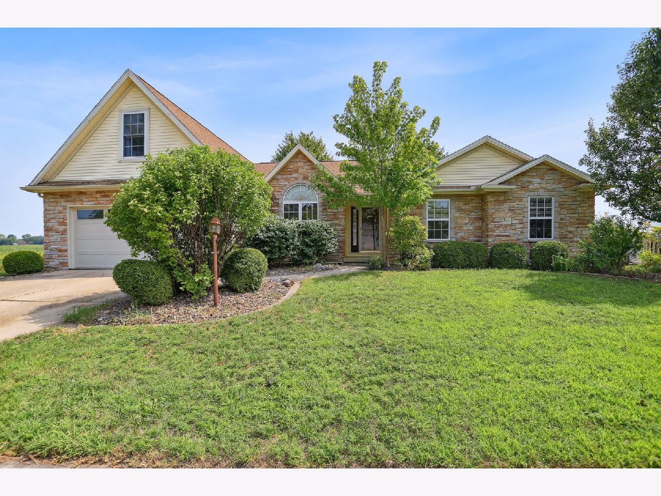
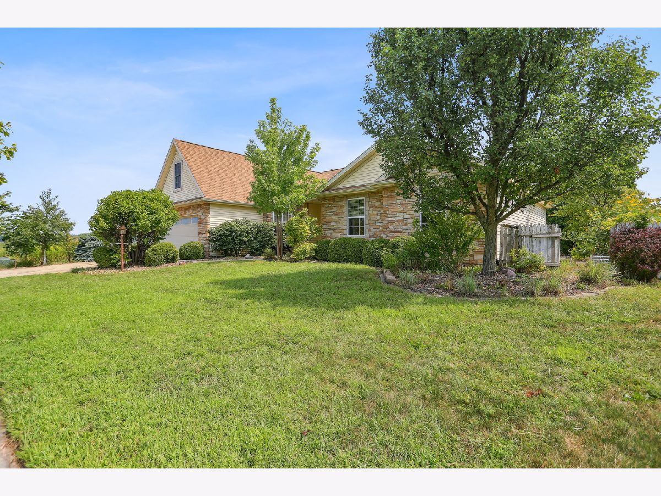
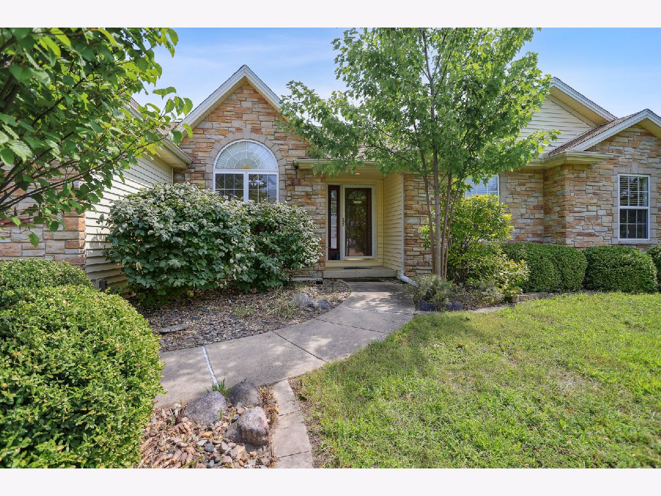
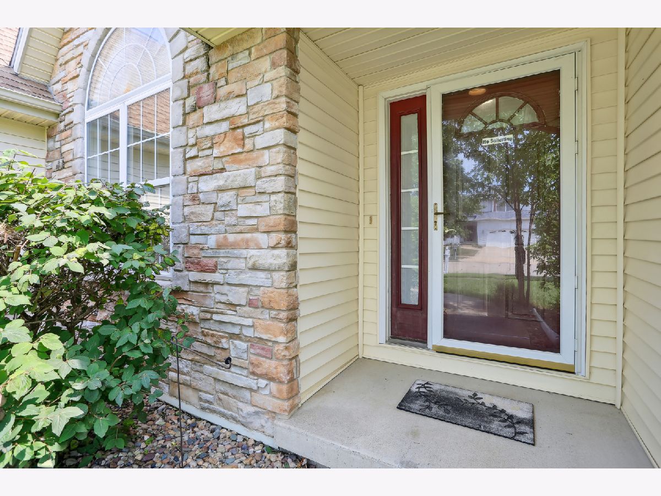













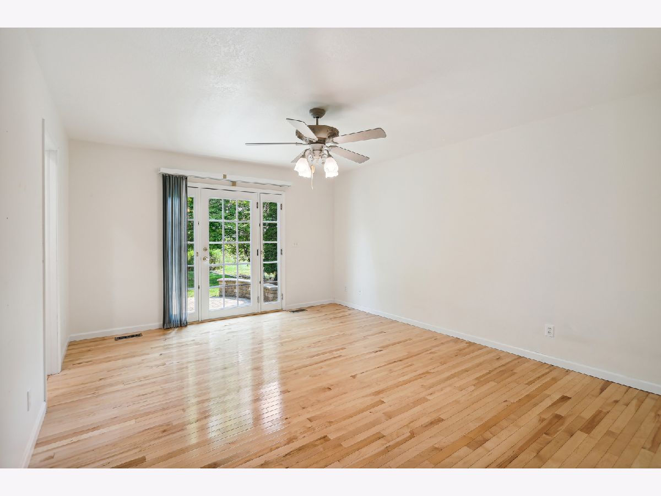




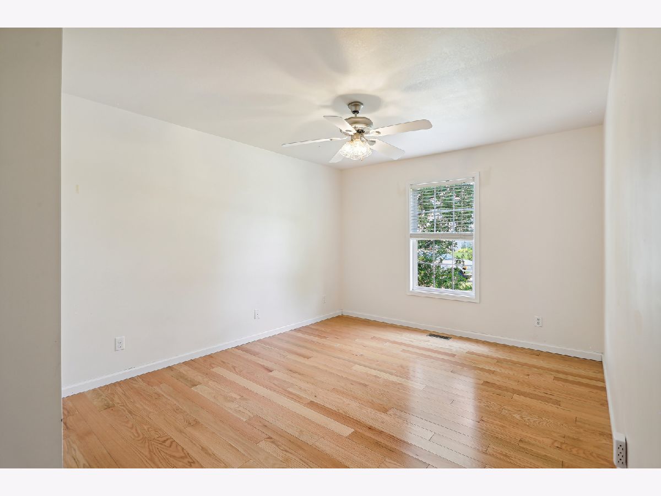

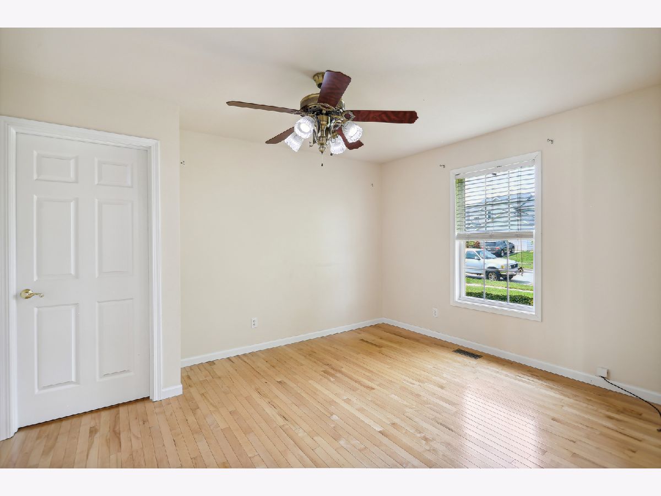







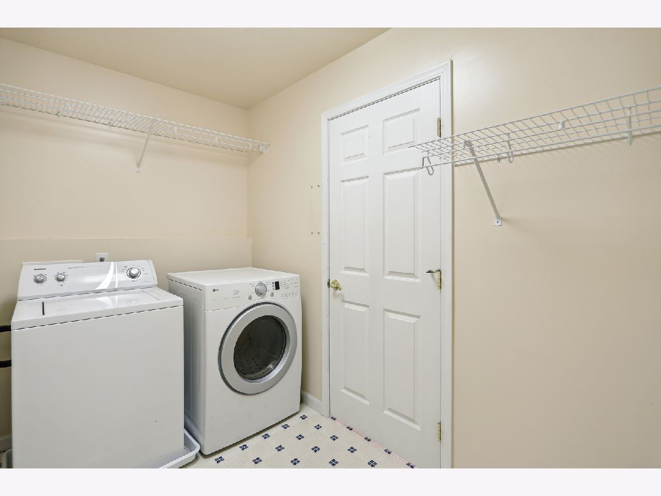
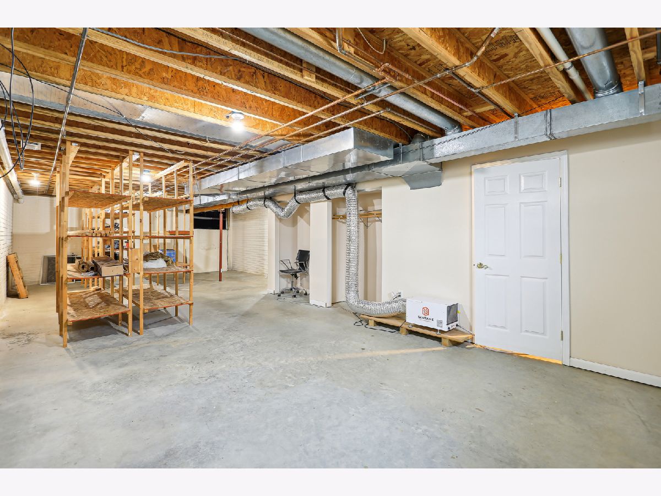

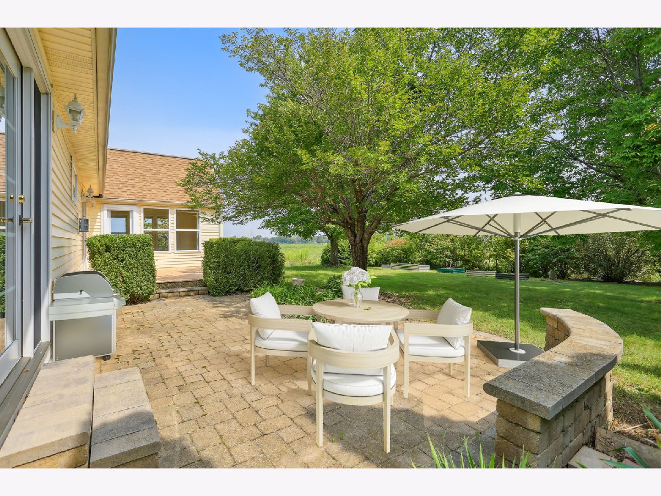




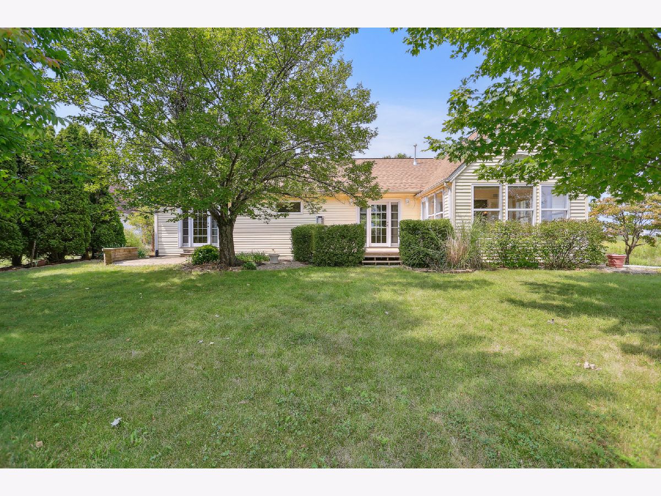


Room Specifics
Total Bedrooms: 4
Bedrooms Above Ground: 4
Bedrooms Below Ground: 0
Dimensions: —
Floor Type: —
Dimensions: —
Floor Type: —
Dimensions: —
Floor Type: —
Full Bathrooms: 3
Bathroom Amenities: Whirlpool
Bathroom in Basement: 0
Rooms: —
Basement Description: —
Other Specifics
| 2 | |
| — | |
| — | |
| — | |
| — | |
| 138X86X138X82 | |
| — | |
| — | |
| — | |
| — | |
| Not in DB | |
| — | |
| — | |
| — | |
| — |
Tax History
| Year | Property Taxes |
|---|---|
| 2025 | $8,657 |
| 2025 | $9,243 |
Contact Agent
Nearby Similar Homes
Nearby Sold Comparables
Contact Agent
Listing Provided By
Coldwell Banker R.E. Group


