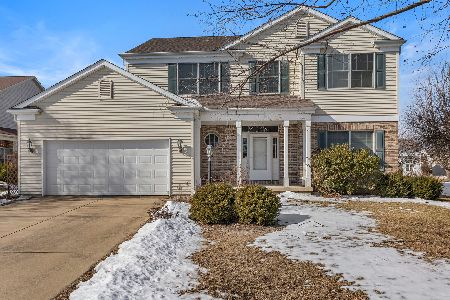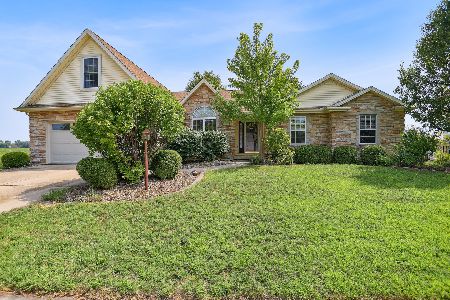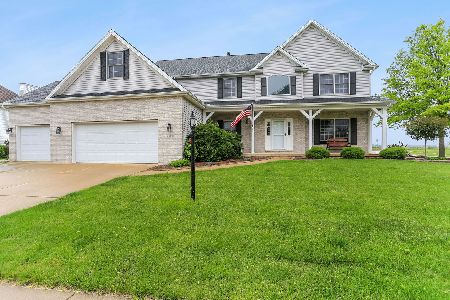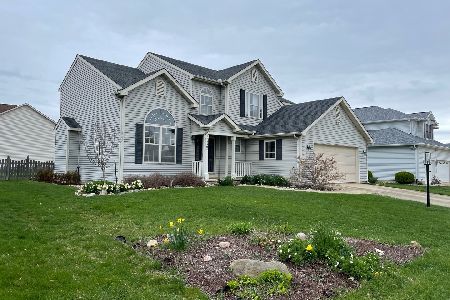2904 Wynstone Dr, Champaign, Illinois 61822
$312,000
|
Sold
|
|
| Status: | Closed |
| Sqft: | 3,261 |
| Cost/Sqft: | $98 |
| Beds: | 4 |
| Baths: | 3 |
| Year Built: | 2001 |
| Property Taxes: | $6,385 |
| Days On Market: | 3621 |
| Lot Size: | 0,00 |
Description
Situated on an oversize lot at the end of the street, this 1 1/2 story home offers a versatile floor plan with a 1st floor master suite, 2nd bedroom and full bath on the 1st floor, and 2 more bedrooms and a 3rd full bath upstairs. Light hardwood floors run through the dining room, great room, kitchen & both 1st floor bedrooms. A large, fully finished & ducted sun room offers great views of the backyard & provides flexible space for living, hobbies, office, or exercise space. Furnace and a/c were recently replaced with ultra-high-efficiency Lennox units. A partial unfinished basement offers additional storage or potential for future finishing & another bath. See HD photo gallery & 3D immersive virtual tour!
Property Specifics
| Single Family | |
| — | |
| — | |
| 2001 | |
| Full | |
| — | |
| No | |
| — |
| Champaign | |
| Cherry Hills | |
| 75 / Annual | |
| — | |
| Public | |
| Public Sewer | |
| 09453904 | |
| 462027323001 |
Nearby Schools
| NAME: | DISTRICT: | DISTANCE: | |
|---|---|---|---|
|
Grade School
Soc |
— | ||
|
Middle School
Call Unt 4 351-3701 |
Not in DB | ||
|
High School
Central |
Not in DB | ||
Property History
| DATE: | EVENT: | PRICE: | SOURCE: |
|---|---|---|---|
| 1 Aug, 2016 | Sold | $312,000 | MRED MLS |
| 22 Apr, 2016 | Under contract | $320,000 | MRED MLS |
| 1 Apr, 2016 | Listed for sale | $320,000 | MRED MLS |
Room Specifics
Total Bedrooms: 4
Bedrooms Above Ground: 4
Bedrooms Below Ground: 0
Dimensions: —
Floor Type: Hardwood
Dimensions: —
Floor Type: Carpet
Dimensions: —
Floor Type: Carpet
Full Bathrooms: 3
Bathroom Amenities: Whirlpool
Bathroom in Basement: —
Rooms: Walk In Closet
Basement Description: Unfinished
Other Specifics
| 2 | |
| — | |
| — | |
| Deck, Patio, Porch | |
| — | |
| 138X86X138X82 | |
| — | |
| Full | |
| First Floor Bedroom, Vaulted/Cathedral Ceilings | |
| Dishwasher, Disposal, Dryer, Microwave, Range Hood, Range, Refrigerator, Washer | |
| Not in DB | |
| Sidewalks | |
| — | |
| — | |
| Gas Log |
Tax History
| Year | Property Taxes |
|---|---|
| 2016 | $6,385 |
Contact Agent
Nearby Similar Homes
Nearby Sold Comparables
Contact Agent
Listing Provided By
RE/MAX REALTY ASSOCIATES-CHA














