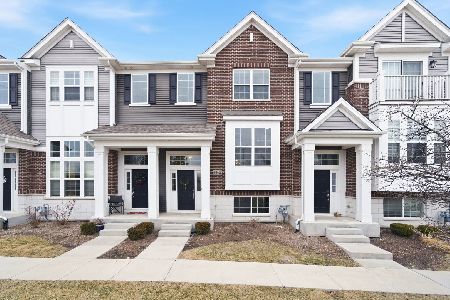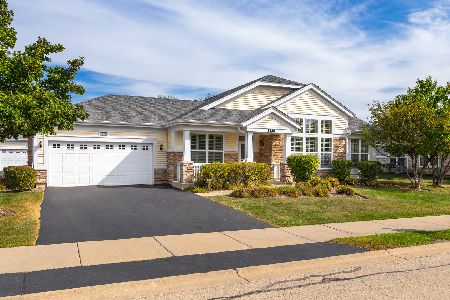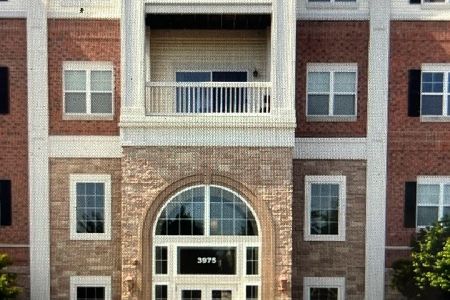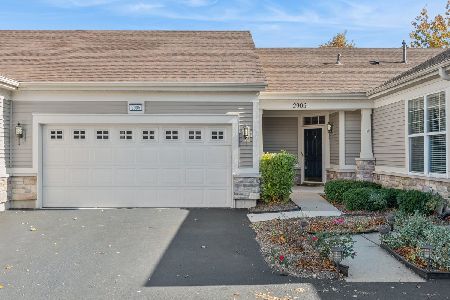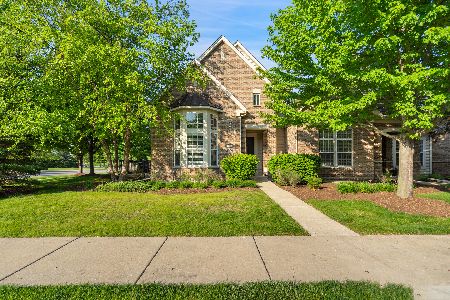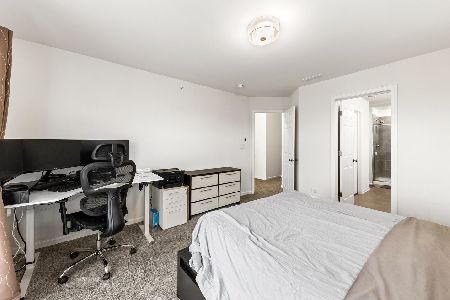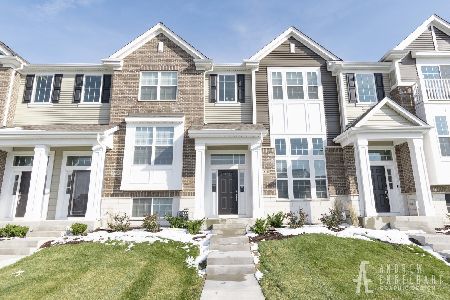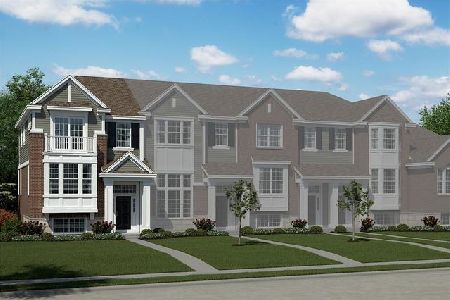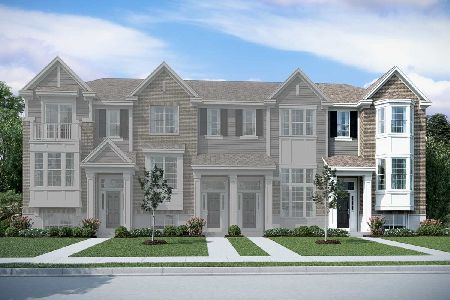2904 Madison Drive, Naperville, Illinois 60564
$370,000
|
Sold
|
|
| Status: | Closed |
| Sqft: | 2,013 |
| Cost/Sqft: | $196 |
| Beds: | 2 |
| Baths: | 3 |
| Year Built: | 2018 |
| Property Taxes: | $0 |
| Days On Market: | 1842 |
| Lot Size: | 0,00 |
Description
Open concept raised ranch townhome situated on a premium end unit lot with its very own covered porch entrance and private driveway. A truly picture-perfect home that features 2 bedrooms and 3 full baths with an additional bonus room/den and third full bath on the lower level. Gorgeous and bright kitchen with white quartz countertops, farmhouse style sink with Kohler spray faucet, a large island with an overhang for seating, and 42" white cabinets with crown molding. GE high profile stainless appliances. On-trend color palette carries throughout. Inviting great room on main level with 12 foot ceilings and barn wood shiplap wall. Beautiful wood flooring, vaulted ceilings, oversized windows and recessed lighting. Spacious master suite has a walk-in shower, soaking tub, and two walk-in closets. Finished lower level with a family room, office desk space with reclaimed wood wall, laundry room, full bath, and a bonus room/den. Ideal setup for a guest suite and an additional entertainment area. Naperville School District 204. Close to Metra Park & Ride and only minutes away from Naperville Crossings Shopping & Movie Theatre.
Property Specifics
| Condos/Townhomes | |
| 2 | |
| — | |
| 2018 | |
| None | |
| DIVERSEY | |
| No | |
| — |
| Will | |
| Emerson Park | |
| 235 / Monthly | |
| Water,Insurance,Exterior Maintenance,Lawn Care,Snow Removal | |
| Lake Michigan,Public | |
| Public Sewer, Sewer-Storm | |
| 10993195 | |
| 0701054160440000 |
Nearby Schools
| NAME: | DISTRICT: | DISTANCE: | |
|---|---|---|---|
|
Grade School
Fry Elementary School |
204 | — | |
|
Middle School
Scullen Middle School |
204 | Not in DB | |
|
High School
Waubonsie Valley High School |
204 | Not in DB | |
Property History
| DATE: | EVENT: | PRICE: | SOURCE: |
|---|---|---|---|
| 26 Mar, 2021 | Sold | $370,000 | MRED MLS |
| 15 Feb, 2021 | Under contract | $395,000 | MRED MLS |
| 11 Feb, 2021 | Listed for sale | $395,000 | MRED MLS |
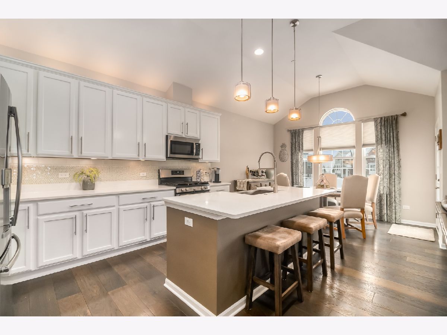
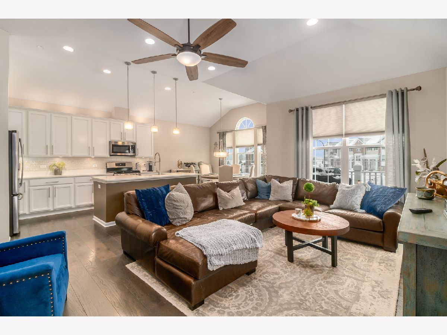
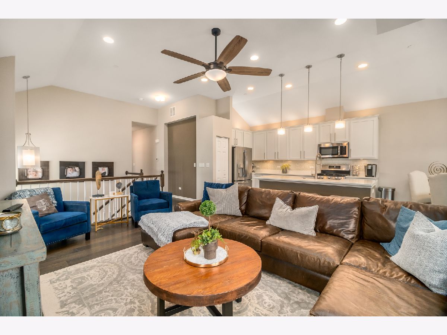
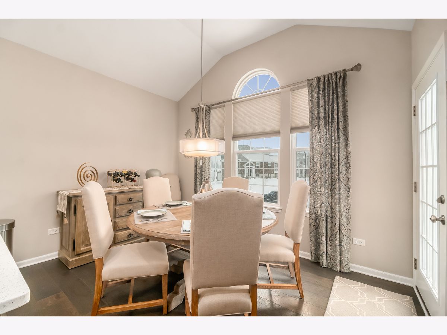
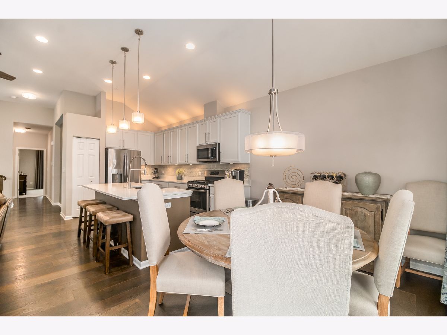
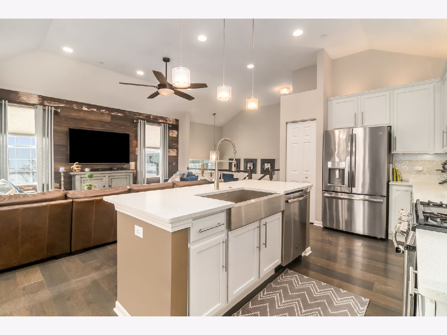
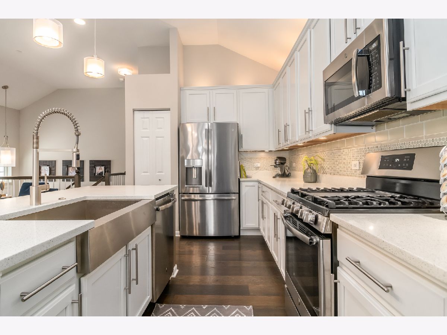
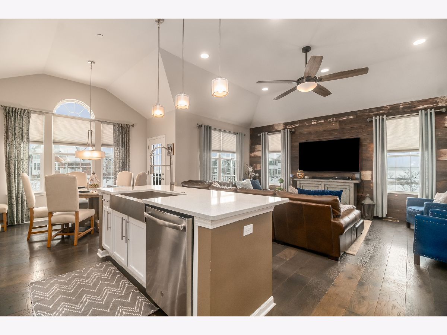
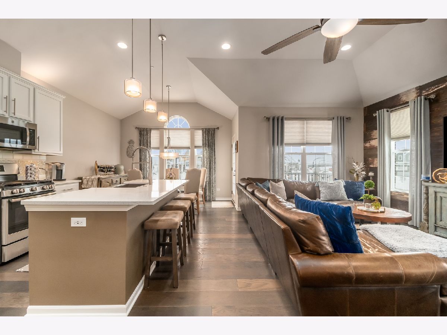
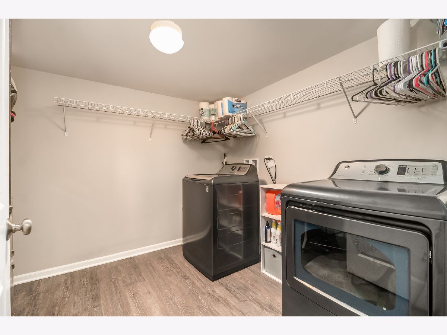
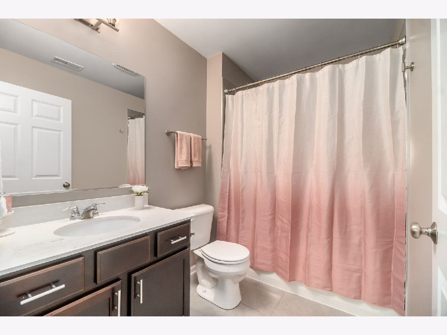
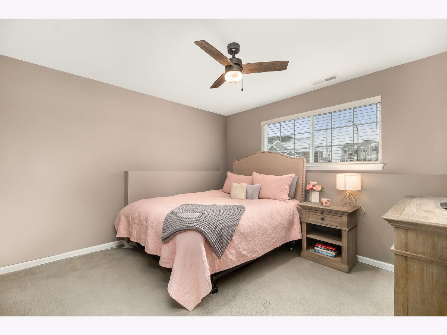
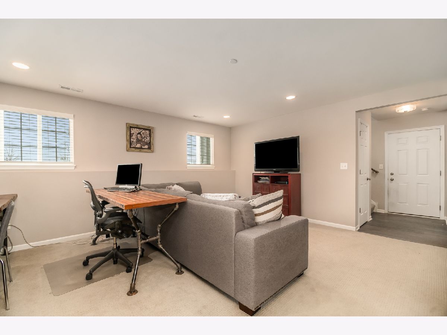
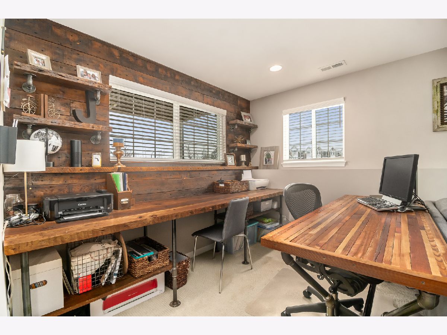
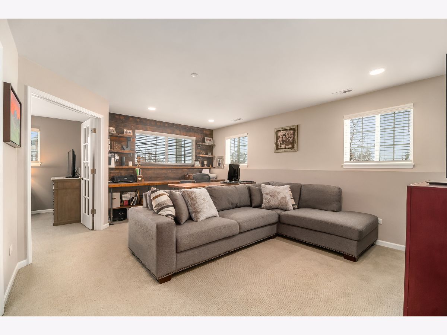
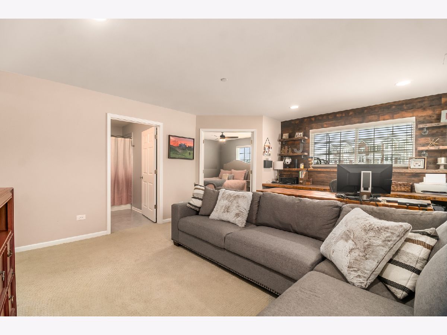
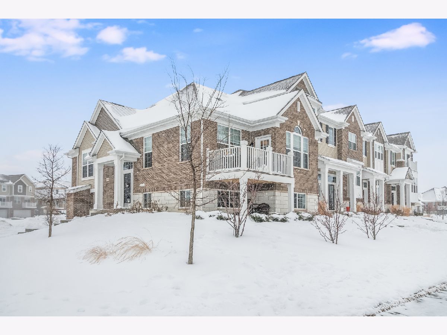
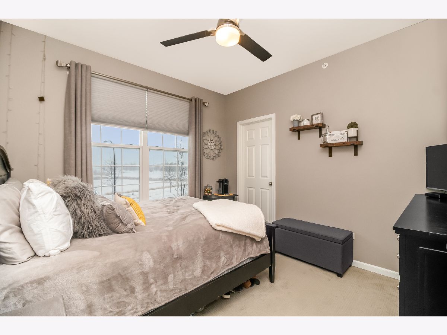
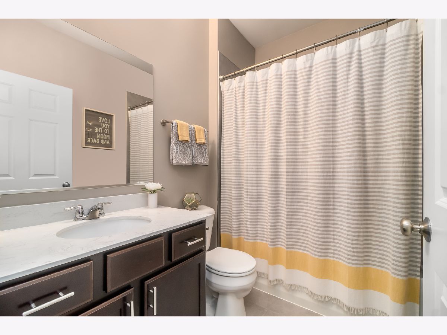
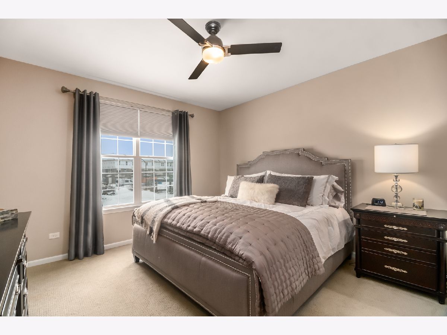
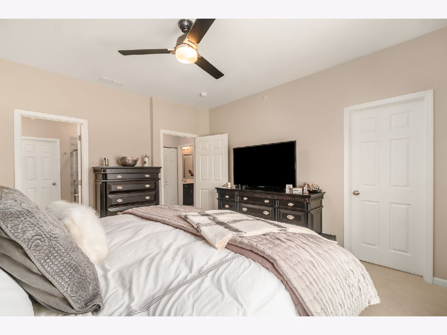
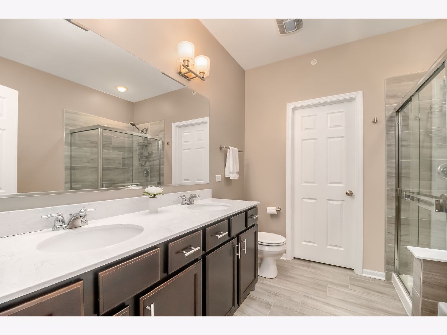
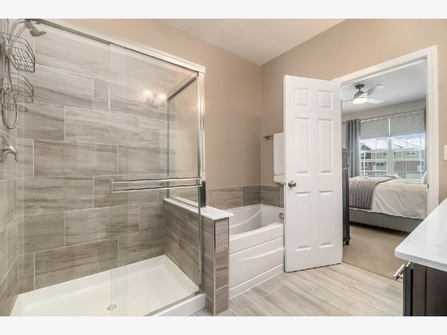
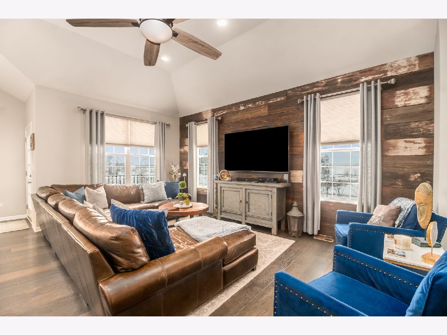
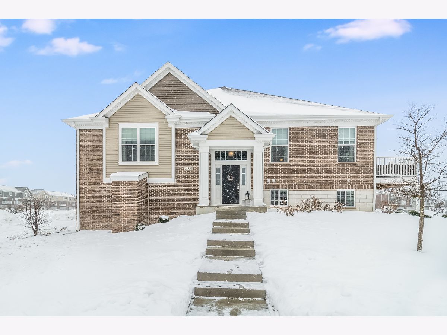
Room Specifics
Total Bedrooms: 2
Bedrooms Above Ground: 2
Bedrooms Below Ground: 0
Dimensions: —
Floor Type: Carpet
Full Bathrooms: 3
Bathroom Amenities: Separate Shower,Double Sink,Soaking Tub
Bathroom in Basement: 0
Rooms: Great Room,Den,Eating Area
Basement Description: Slab
Other Specifics
| 2 | |
| — | |
| Asphalt | |
| Balcony, End Unit | |
| Corner Lot,Landscaped | |
| 29.59 X 65.50 | |
| — | |
| Full | |
| Vaulted/Cathedral Ceilings, Hardwood Floors, First Floor Full Bath, Laundry Hook-Up in Unit, Storage | |
| Range, Microwave, Dishwasher, Disposal, Stainless Steel Appliance(s) | |
| Not in DB | |
| — | |
| — | |
| — | |
| — |
Tax History
| Year | Property Taxes |
|---|
Contact Agent
Nearby Similar Homes
Nearby Sold Comparables
Contact Agent
Listing Provided By
john greene, Realtor

