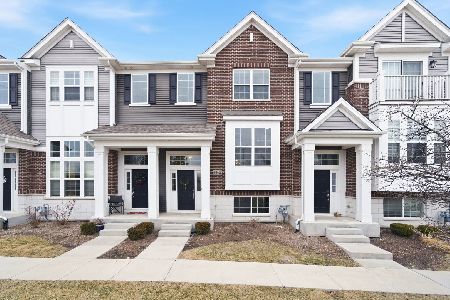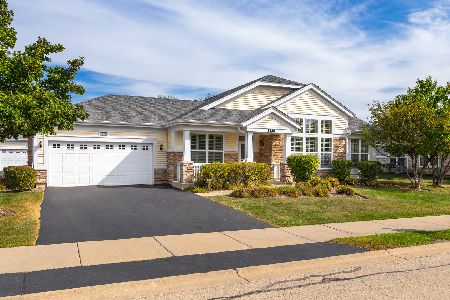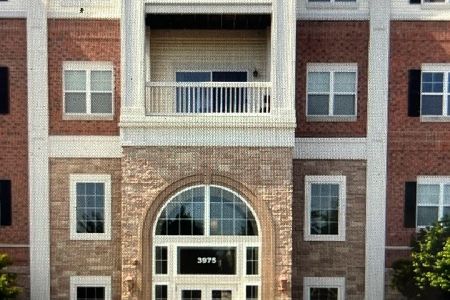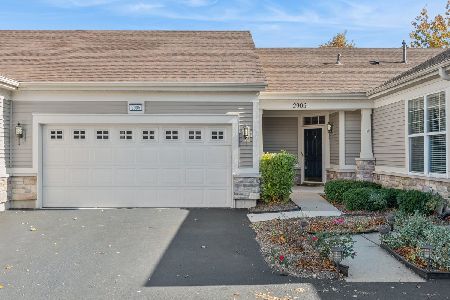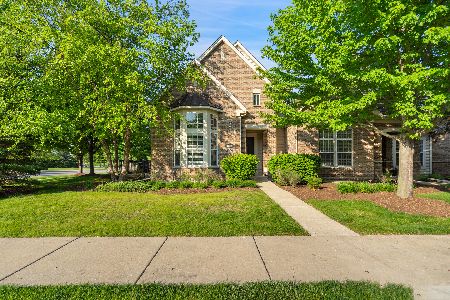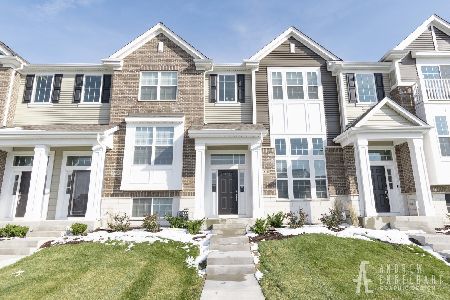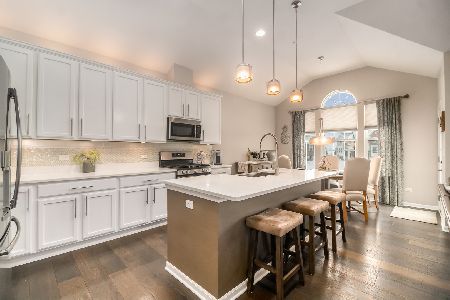2912 Madison Drive, Naperville, Illinois 60564
$405,000
|
Sold
|
|
| Status: | Closed |
| Sqft: | 1,998 |
| Cost/Sqft: | $195 |
| Beds: | 3 |
| Baths: | 3 |
| Year Built: | 2019 |
| Property Taxes: | $6,873 |
| Days On Market: | 1746 |
| Lot Size: | 0,00 |
Description
FANTASTIC PARK LOCATION! The gorgeous detailing makes the Foster stand above the rest with stunning private park views! This end unit sits adjacent to the neighborhood park. The first floor offers an open concept and features 42" chiffon cabinets with crown molding and white ornamental quartz countertops. GE stainless steel appliances w/ stainless steel sink are the perfect accent to the prefinished wood floors in color fortitude throughout the home. A seamless flow from the breakfast nook to the kitchen provides easy entertaining opportunities. Upstairs you will find two secondary bedrooms, hall bath and laundry room with window as well as the beautiful master suite. The master suite includes raised dual-bowl vanities, a walk-in shower w/ designer tile, and linen closet. The finished lower level has endless possibilities for that flex space we all desire! Move in ready! ~Welcome Home~
Property Specifics
| Condos/Townhomes | |
| 3 | |
| — | |
| 2019 | |
| None | |
| FOSTER | |
| No | |
| — |
| Will | |
| Emerson Park | |
| 235 / Monthly | |
| Water,Exterior Maintenance,Lawn Care,Snow Removal | |
| Lake Michigan,Public | |
| Sewer-Storm | |
| 11089398 | |
| 0701054160450000 |
Nearby Schools
| NAME: | DISTRICT: | DISTANCE: | |
|---|---|---|---|
|
Grade School
Fry Elementary School |
204 | — | |
|
Middle School
Scullen Middle School |
204 | Not in DB | |
|
High School
Waubonsie Valley High School |
204 | Not in DB | |
Property History
| DATE: | EVENT: | PRICE: | SOURCE: |
|---|---|---|---|
| 30 Jul, 2021 | Sold | $405,000 | MRED MLS |
| 24 May, 2021 | Under contract | $390,000 | MRED MLS |
| 18 May, 2021 | Listed for sale | $390,000 | MRED MLS |
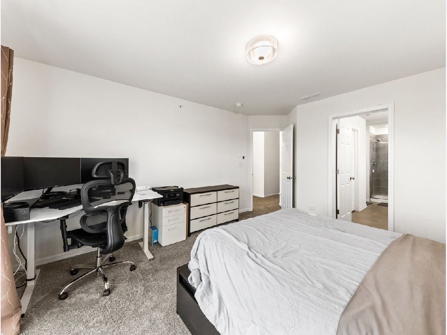
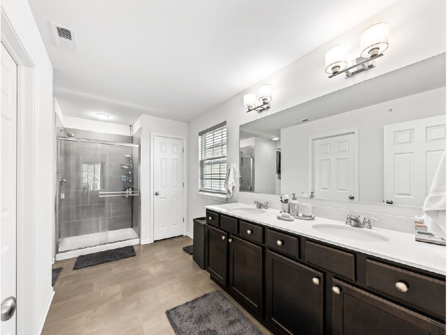

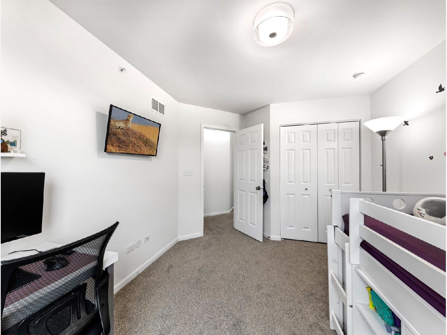
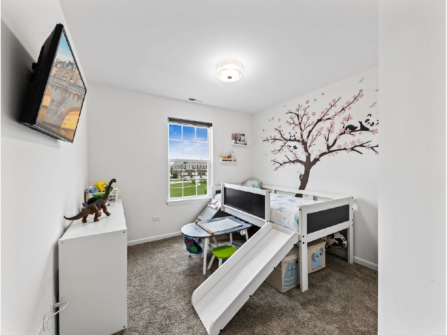
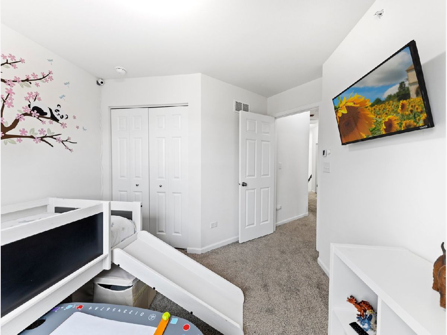

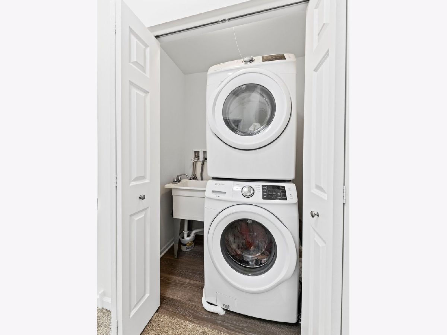
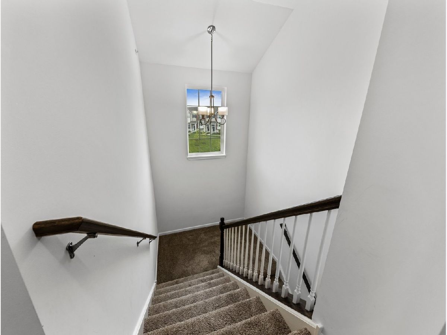
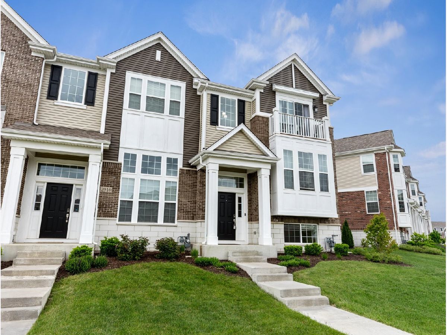
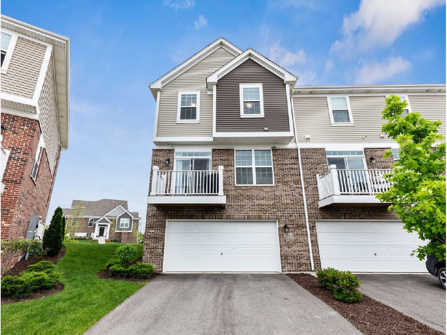
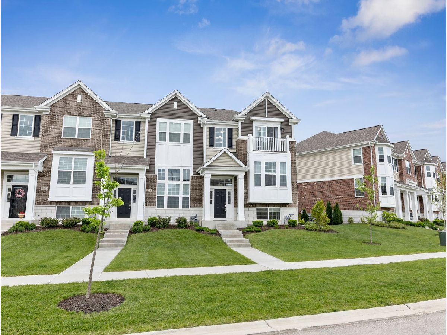

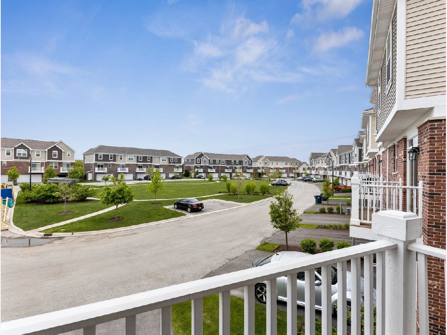
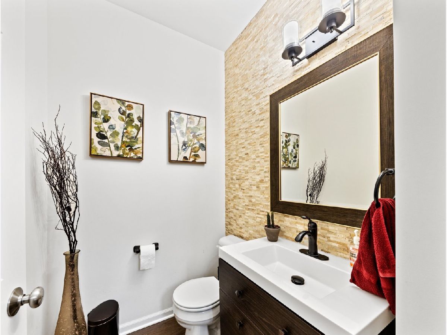

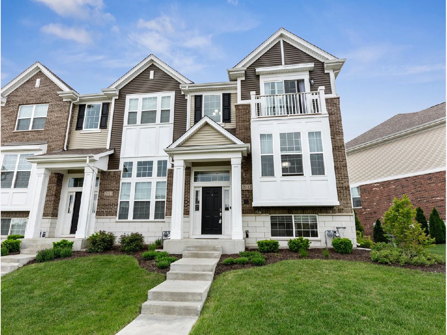
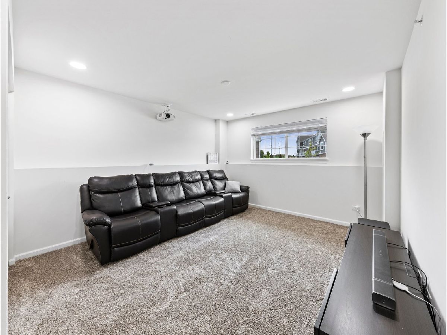

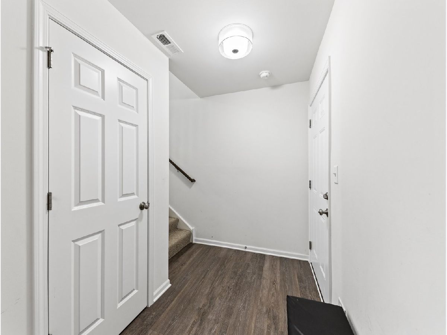
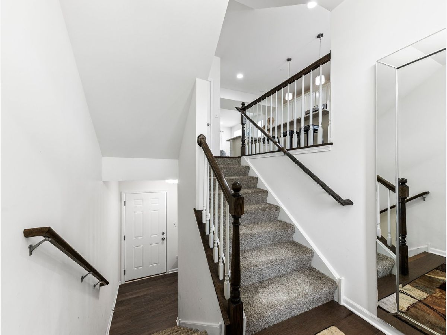
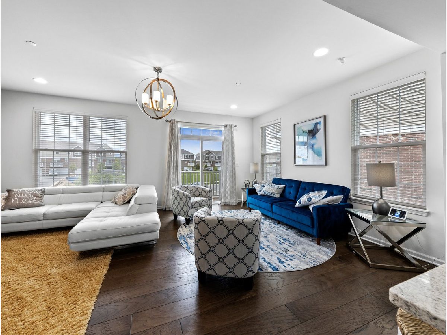
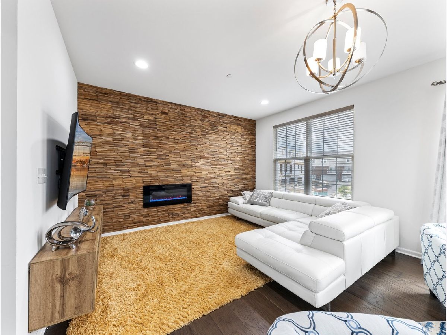
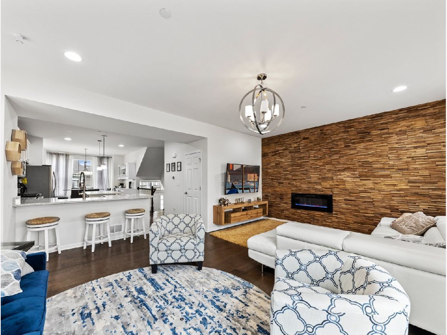
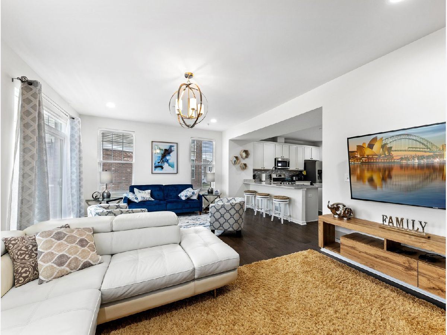

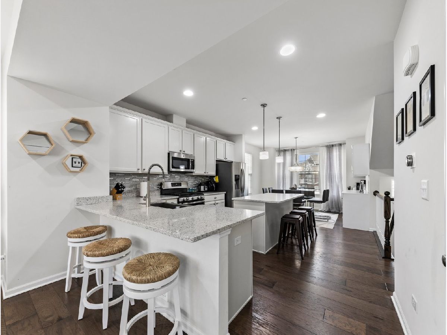
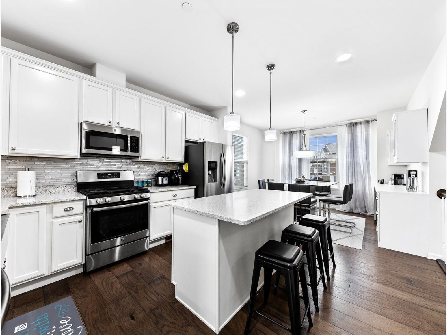
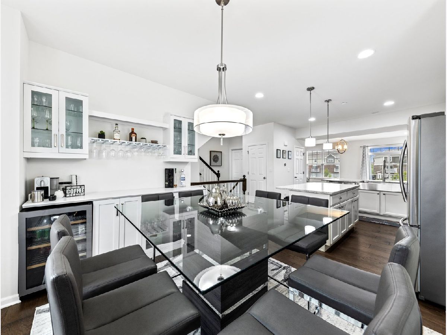

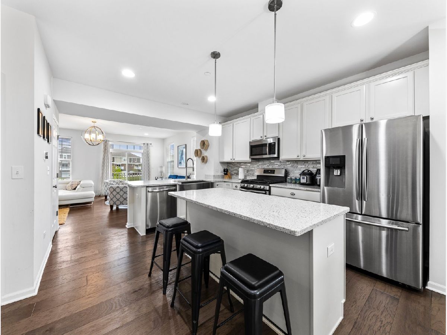
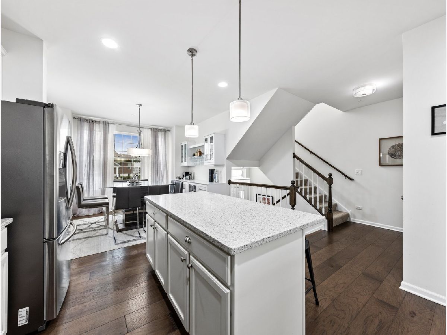
Room Specifics
Total Bedrooms: 3
Bedrooms Above Ground: 3
Bedrooms Below Ground: 0
Dimensions: —
Floor Type: Carpet
Dimensions: —
Floor Type: Carpet
Full Bathrooms: 3
Bathroom Amenities: Separate Shower,Double Sink
Bathroom in Basement: 0
Rooms: Eating Area
Basement Description: Slab
Other Specifics
| 2 | |
| Concrete Perimeter | |
| Asphalt | |
| Balcony | |
| Landscaped | |
| 21X71 | |
| — | |
| Full | |
| Wood Laminate Floors, Second Floor Laundry, Laundry Hook-Up in Unit | |
| Range, Microwave, Dishwasher, Disposal, Stainless Steel Appliance(s) | |
| Not in DB | |
| — | |
| — | |
| — | |
| Gas Log, Gas Starter |
Tax History
| Year | Property Taxes |
|---|---|
| 2021 | $6,873 |
Contact Agent
Nearby Similar Homes
Nearby Sold Comparables
Contact Agent
Listing Provided By
@properties

