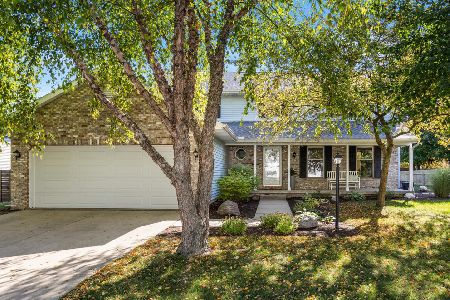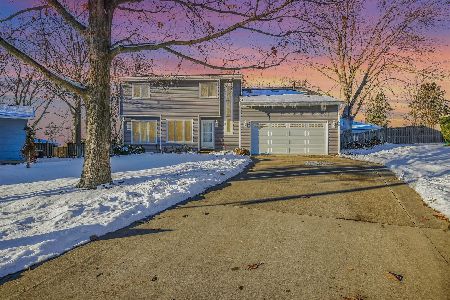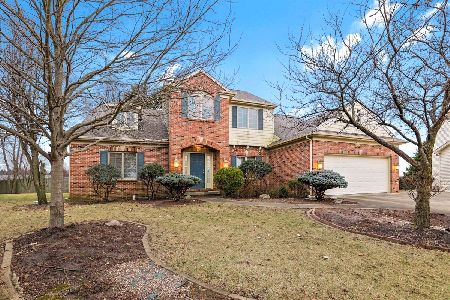2904 Springhill Lane, Champaign, Illinois 61822
$335,000
|
Sold
|
|
| Status: | Closed |
| Sqft: | 2,547 |
| Cost/Sqft: | $139 |
| Beds: | 4 |
| Baths: | 4 |
| Year Built: | — |
| Property Taxes: | $8,403 |
| Days On Market: | 1866 |
| Lot Size: | 0,26 |
Description
A great home in Robeson Meadows West! The large entry with tile floors will welcome your guests. On the first floor, you will find a formal dining room and an office. There is an open kitchen with stainless steel appliances and a waterfall quartz island. The family room is open and has a gas fireplace. On the second floor, you will find a private en-suite master bedroom with plenty of closet space. You'll also find three additional bedrooms and a bathroom. If a break is needed from being indoors you'll enjoy relaxing in the large, private fenced backyard. The large patio has plenty of room for you and your guests. Enjoy your evening sitting by the fire pit and talking with friends. This home offers the space needed for anyone having to work from home and/or remote learning. The basement can serve as a great place to hang out or conduct work/distance learning with a family room, bedroom or another office, bathroom, and a flex room. Convenient location near restaurants, shopping, and parks. New roof and new front door in 2019.
Property Specifics
| Single Family | |
| — | |
| — | |
| — | |
| Full | |
| — | |
| No | |
| 0.26 |
| Champaign | |
| Robeson Meadows | |
| 150 / Annual | |
| Other | |
| Public | |
| Public Sewer | |
| 10906161 | |
| 462028252014 |
Nearby Schools
| NAME: | DISTRICT: | DISTANCE: | |
|---|---|---|---|
|
Grade School
Unit 4 Of Choice |
4 | — | |
|
Middle School
Champaign/middle Call Unit 4 351 |
4 | Not in DB | |
|
High School
Central High School |
4 | Not in DB | |
Property History
| DATE: | EVENT: | PRICE: | SOURCE: |
|---|---|---|---|
| 18 Mar, 2021 | Sold | $335,000 | MRED MLS |
| 24 Jan, 2021 | Under contract | $355,000 | MRED MLS |
| 11 Nov, 2020 | Listed for sale | $355,000 | MRED MLS |




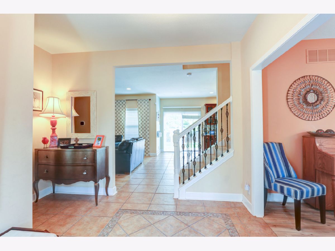

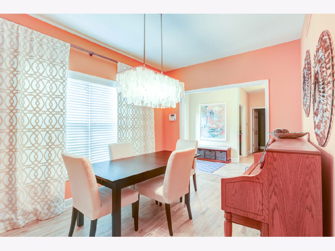

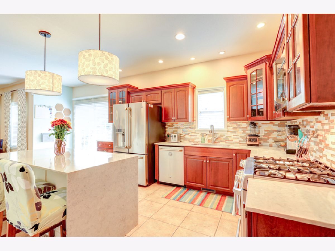
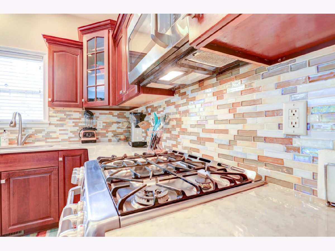
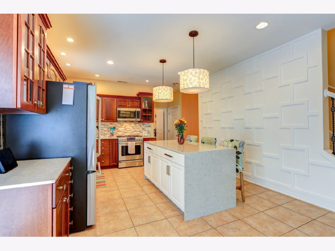


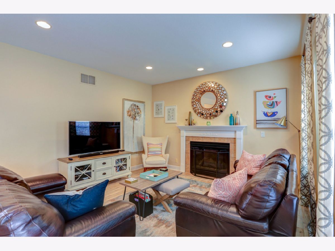
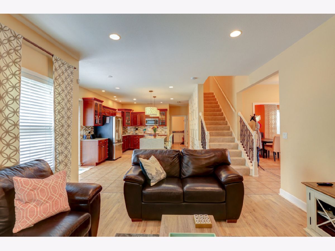
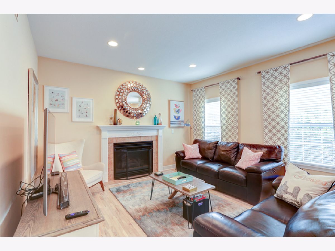
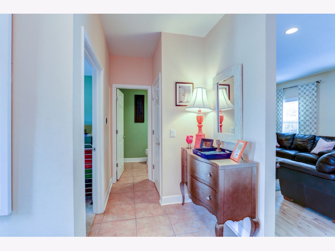
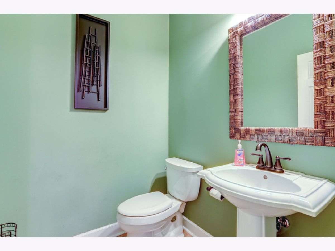

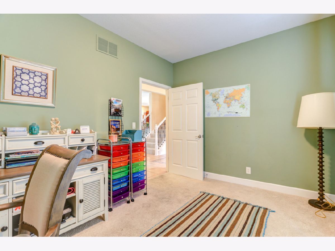
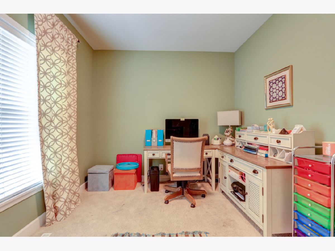

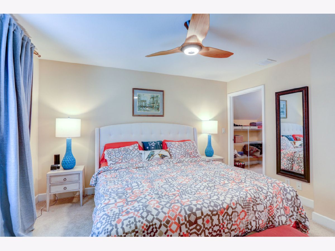
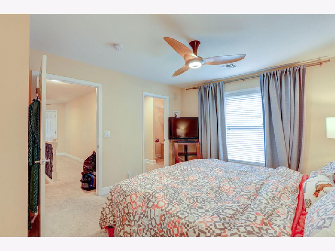
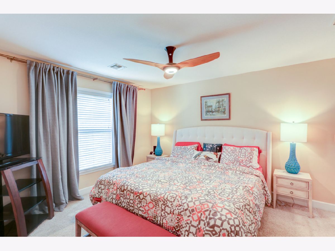
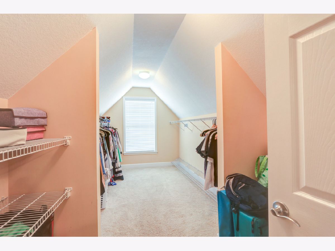
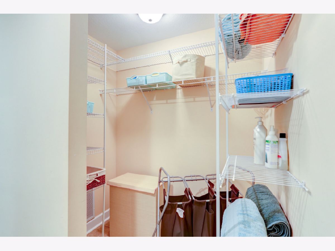
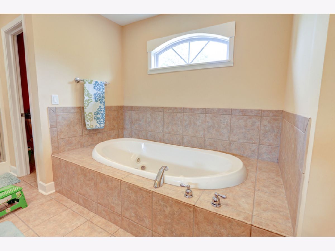
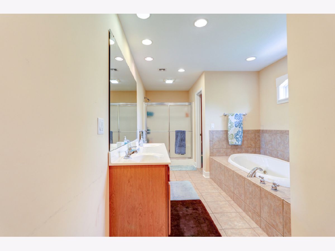

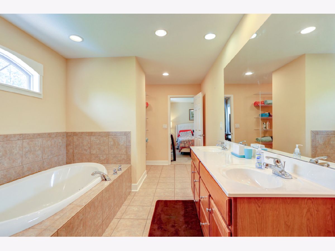
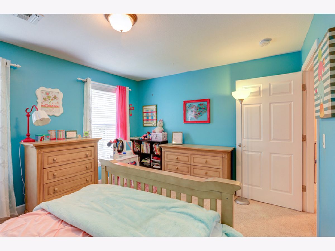
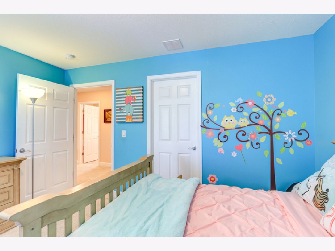
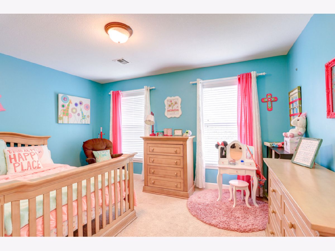

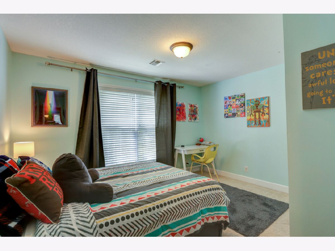
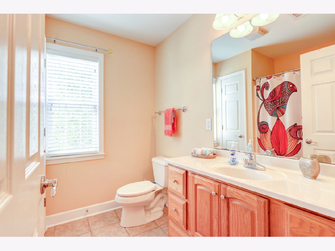
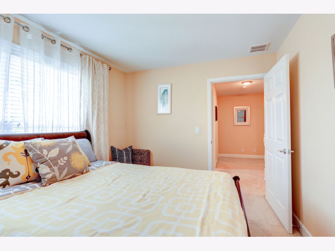
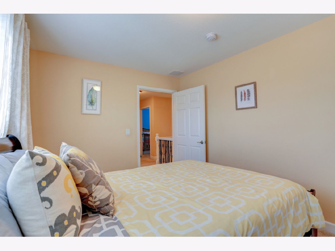
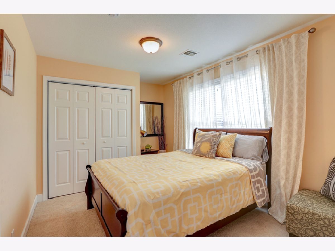

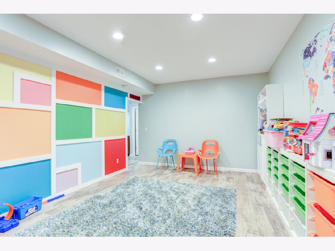

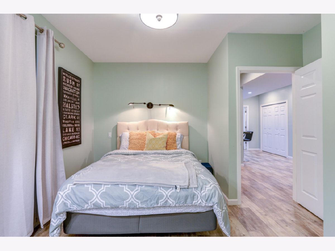
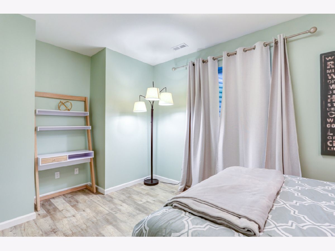
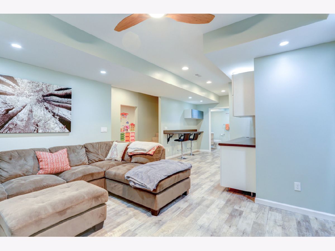
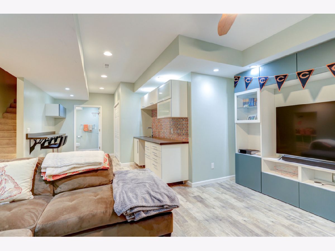
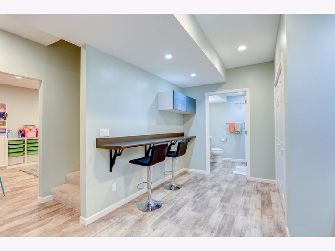
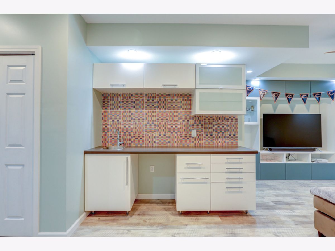
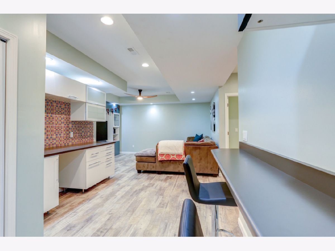
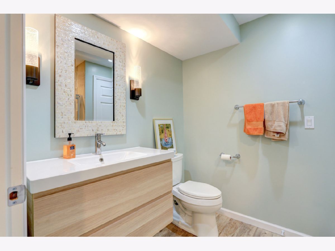



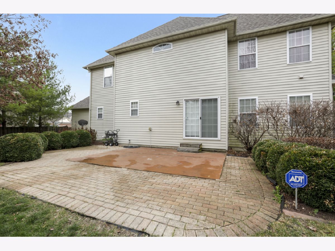
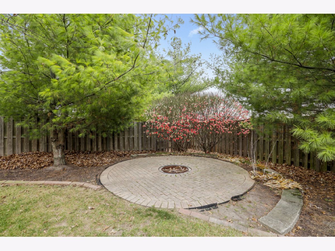
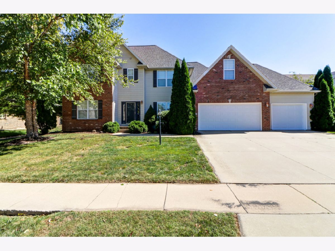
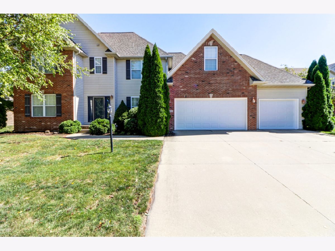
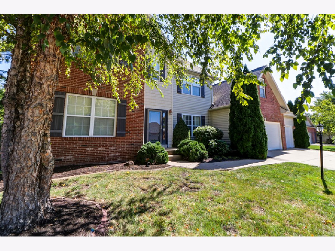
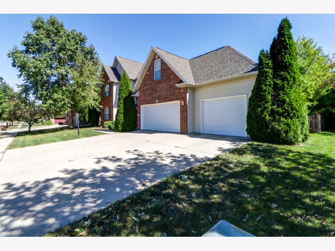
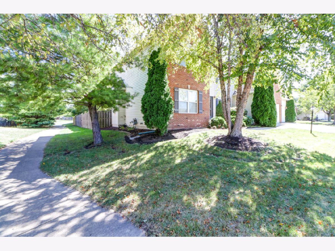

Room Specifics
Total Bedrooms: 5
Bedrooms Above Ground: 4
Bedrooms Below Ground: 1
Dimensions: —
Floor Type: Carpet
Dimensions: —
Floor Type: Carpet
Dimensions: —
Floor Type: Carpet
Dimensions: —
Floor Type: —
Full Bathrooms: 4
Bathroom Amenities: Whirlpool
Bathroom in Basement: 1
Rooms: Den,Bedroom 5,Eating Area,Play Room,Walk In Closet
Basement Description: Partially Finished
Other Specifics
| 3 | |
| — | |
| — | |
| Patio | |
| Fenced Yard | |
| 83 X 135 | |
| — | |
| Full | |
| — | |
| Dishwasher, Disposal, Microwave, Range, Refrigerator | |
| Not in DB | |
| Sidewalks | |
| — | |
| — | |
| Gas Log |
Tax History
| Year | Property Taxes |
|---|---|
| 2021 | $8,403 |
Contact Agent
Nearby Similar Homes
Nearby Sold Comparables
Contact Agent
Listing Provided By
RE/MAX REALTY ASSOCIATES-CHA





