3001 Sandhill Lane, Champaign, Illinois 61822
$485,000
|
Sold
|
|
| Status: | Closed |
| Sqft: | 3,422 |
| Cost/Sqft: | $146 |
| Beds: | 5 |
| Baths: | 4 |
| Year Built: | 2002 |
| Property Taxes: | $11,199 |
| Days On Market: | 1125 |
| Lot Size: | 0,00 |
Description
Pristine 2002 PettyJohn built Showcase home with spacias / private backyard, beautifully landscaped. Open 2 story foyer welcomes you in, open flex / dining room with arches that lead you into the family room; complete with fireplace flanked with builtins. Gourmet kitchen with oversized cabinetry; large island, granite countertops, oversized eat in area with room for additional sitting space. Master bedroom is on the first floor with access to patio, master bath has spacious walk in shower, large soaking tub and walk in closet. Second floor features office / lounging space at main landing, bedroom with on-suite, 2 additional guest bedrooms, 3rd full bath and bonus bedroom / office space. Basement is partially finished with great room and offers lots of unfinished space for storage or additional expanding! Yard expands all the way East to Duncan and owners have grown a number of fruit trees, including Asian Pear & Chestnut. This 1 owner home has been meticulasly cared for and offers many amenities from the central vac to irrigation system, 2 HVAC systems for dual zone heating & cooling!! Roof is 2 years old.
Property Specifics
| Single Family | |
| — | |
| — | |
| 2002 | |
| — | |
| — | |
| No | |
| — |
| Champaign | |
| Robeson West | |
| 150 / Annual | |
| — | |
| — | |
| — | |
| 11671461 | |
| 462028252011 |
Nearby Schools
| NAME: | DISTRICT: | DISTANCE: | |
|---|---|---|---|
|
Grade School
Unit 4 Of Choice |
4 | — | |
|
Middle School
Champaign/middle Call Unit 4 351 |
4 | Not in DB | |
|
High School
Centennial High School |
4 | Not in DB | |
Property History
| DATE: | EVENT: | PRICE: | SOURCE: |
|---|---|---|---|
| 17 Mar, 2023 | Sold | $485,000 | MRED MLS |
| 29 Jan, 2023 | Under contract | $499,999 | MRED MLS |
| 6 Jan, 2023 | Listed for sale | $499,999 | MRED MLS |
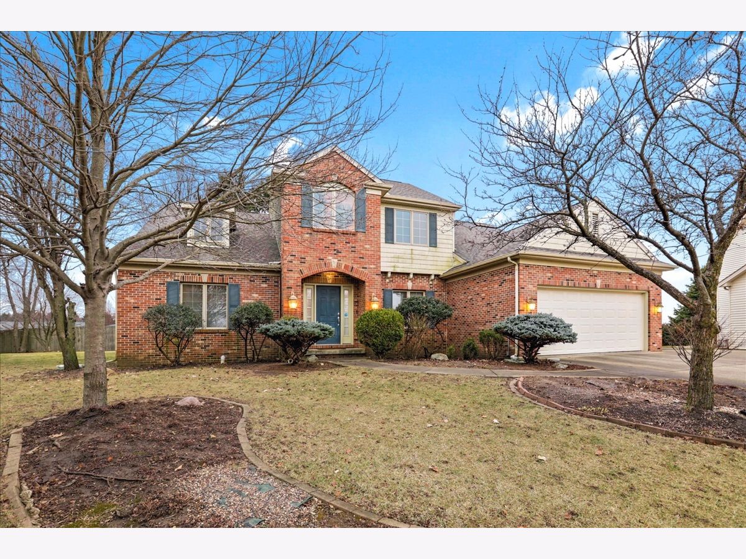
















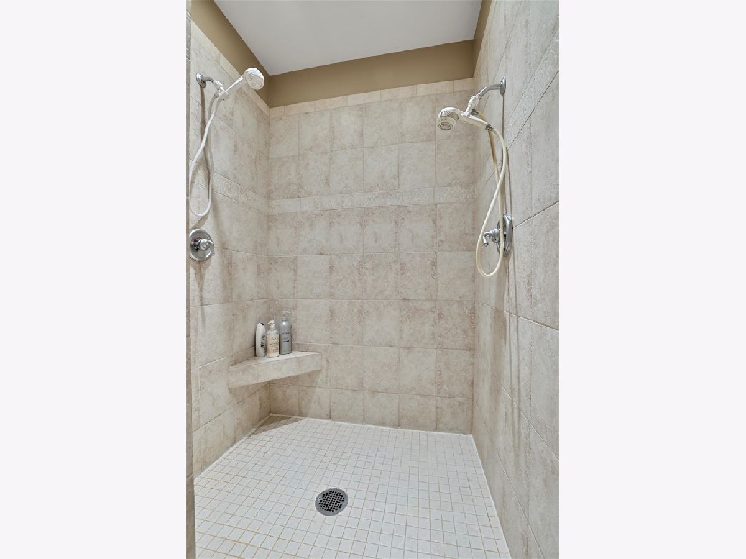

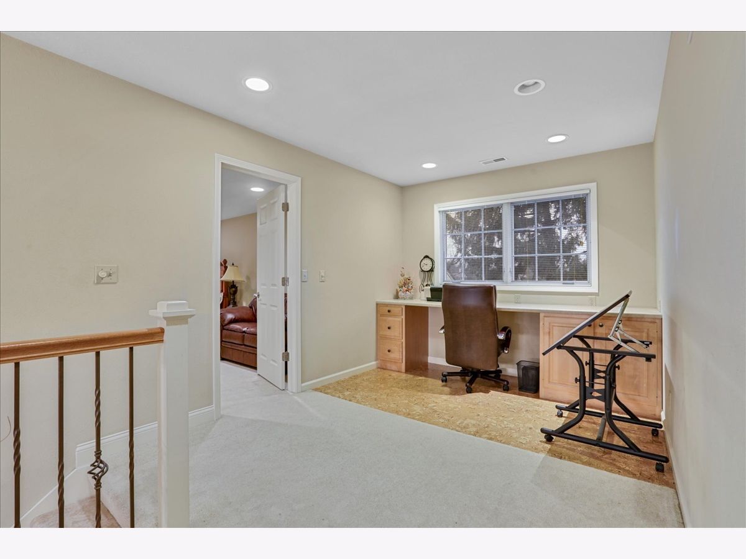

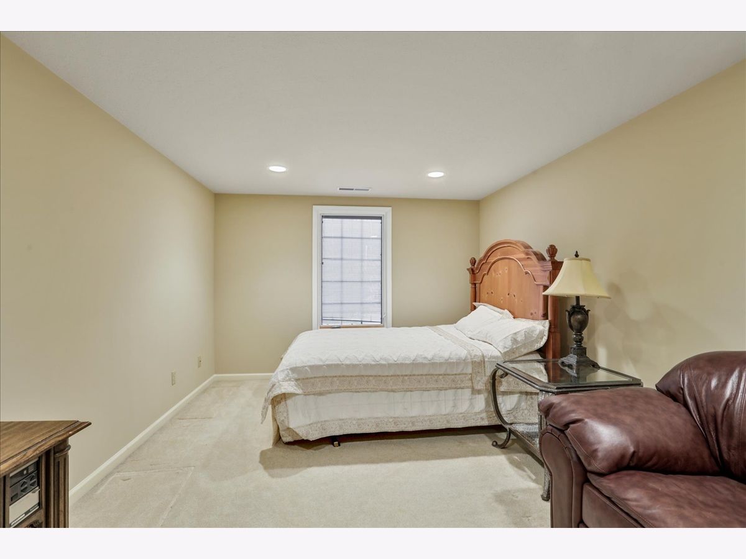









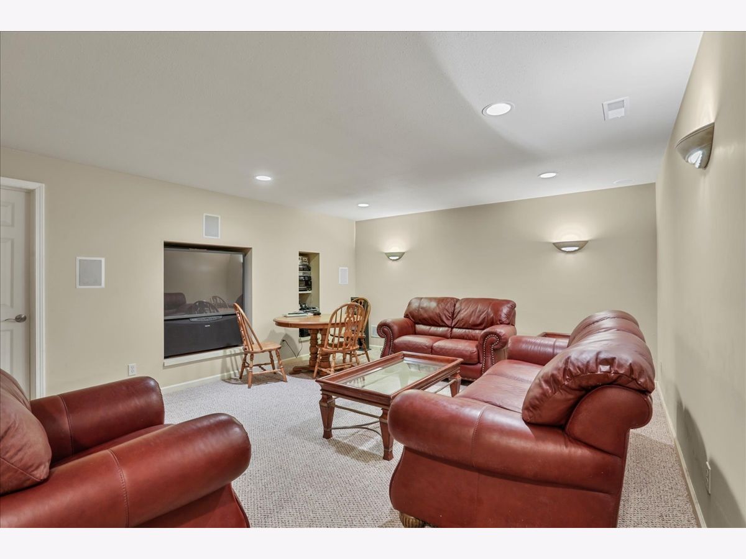

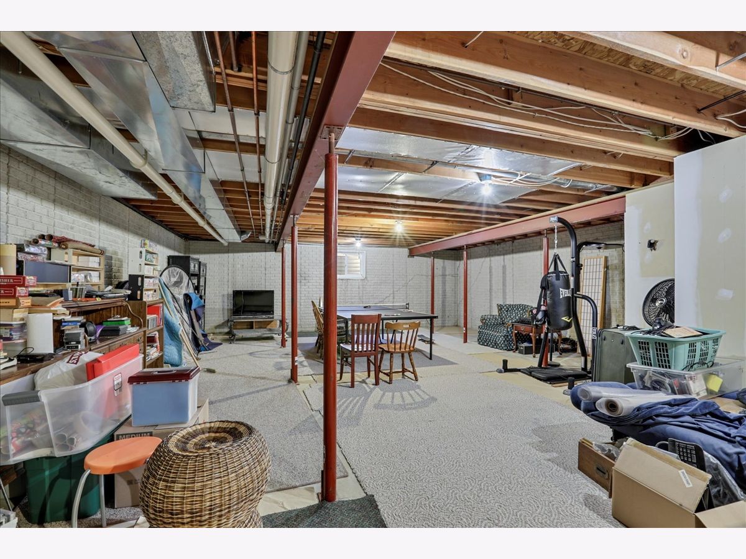

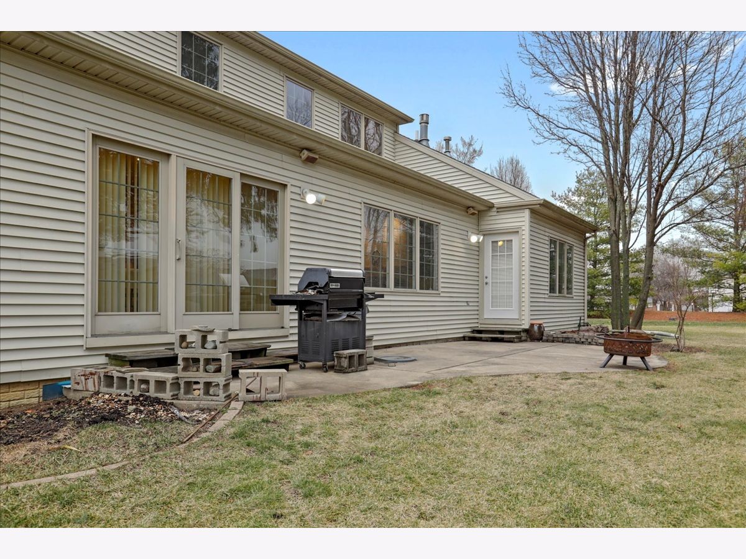
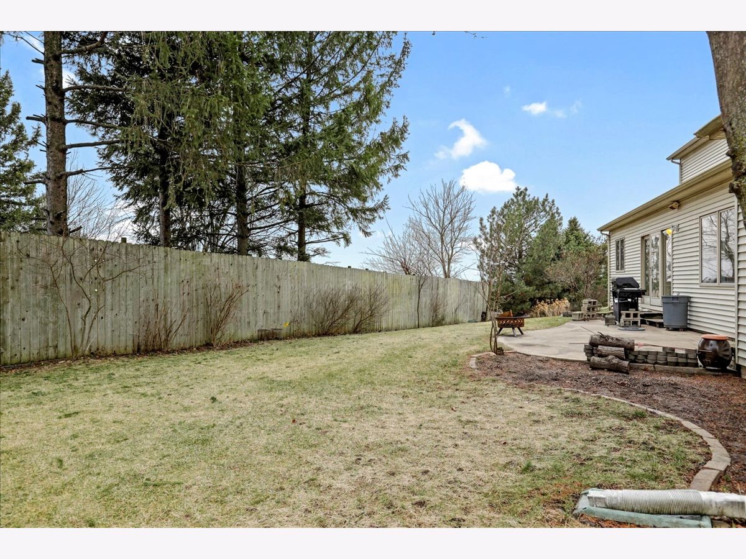


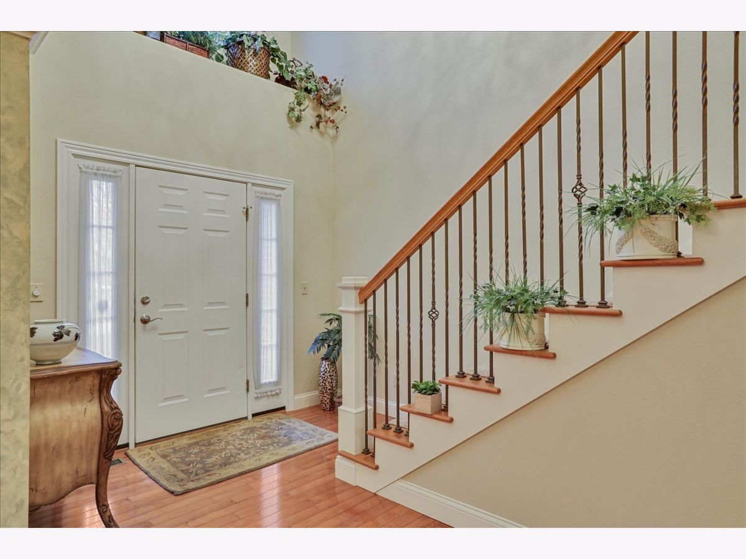




Room Specifics
Total Bedrooms: 5
Bedrooms Above Ground: 5
Bedrooms Below Ground: 0
Dimensions: —
Floor Type: —
Dimensions: —
Floor Type: —
Dimensions: —
Floor Type: —
Dimensions: —
Floor Type: —
Full Bathrooms: 4
Bathroom Amenities: Whirlpool,Separate Shower,Double Sink,Soaking Tub
Bathroom in Basement: 0
Rooms: —
Basement Description: Partially Finished
Other Specifics
| 3 | |
| — | |
| — | |
| — | |
| — | |
| 45X150X30X165X118 | |
| — | |
| — | |
| — | |
| — | |
| Not in DB | |
| — | |
| — | |
| — | |
| — |
Tax History
| Year | Property Taxes |
|---|---|
| 2023 | $11,199 |
Contact Agent
Nearby Similar Homes
Nearby Sold Comparables
Contact Agent
Listing Provided By
RE/MAX REALTY ASSOCIATES-CHA










