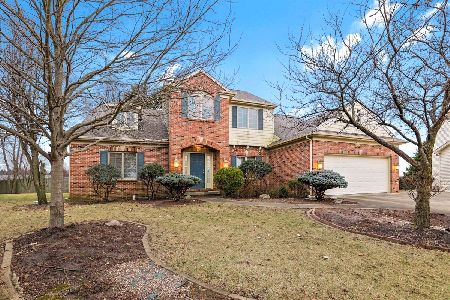2906 Springhill Lane, Champaign, Illinois 61822
$361,500
|
Sold
|
|
| Status: | Closed |
| Sqft: | 2,460 |
| Cost/Sqft: | $149 |
| Beds: | 4 |
| Baths: | 3 |
| Year Built: | 2003 |
| Property Taxes: | $8,058 |
| Days On Market: | 2798 |
| Lot Size: | 0,24 |
Description
A DESIGN FOR TODAY, TOMORROW, AND BEYOND. Armstrong built in Robeson Meadows West w/nearby park, shopping, restaurants & walking paths around the entire subdivision begin the lifestyle you want. Inside you'll find all you desire in a luxury home including 9' ceilings on 1st floor, Kitchen with Amish maple cabinetry, granite tops, under cabinetry lighting, custom back splash & a spacious pantry. Hand scraped hardwood floors in Dining and Office/Flex room. 1st floor laundry; hookups in basement as well. Cathedral ceilings in Mstr BR & extensive custom closet cabinetry walk in closet. New carpet on stairs, basement and entire 2nd floor. Built in audio in several locations. The basement is its own delight! Enjoy a professionally designed space meant for entertaining w/ audio surround, home theater setup, space for a pool table or gaming area, full wet bar & additional FR. Storage space in basement as well. 3Car gar w/epoxy flooring.One quarter acre lot & full irrigation system!
Property Specifics
| Single Family | |
| — | |
| — | |
| 2003 | |
| Full | |
| — | |
| No | |
| 0.24 |
| Champaign | |
| Robeson West | |
| 150 / Annual | |
| None | |
| Public | |
| Public Sewer | |
| 09973258 | |
| 462028252015 |
Nearby Schools
| NAME: | DISTRICT: | DISTANCE: | |
|---|---|---|---|
|
Grade School
Unit 4 School Of Choice Elementa |
4 | — | |
|
Middle School
Champaign Junior/middle Call Uni |
4 | Not in DB | |
|
High School
Central High School |
4 | Not in DB | |
Property History
| DATE: | EVENT: | PRICE: | SOURCE: |
|---|---|---|---|
| 10 Jul, 2018 | Sold | $361,500 | MRED MLS |
| 10 Jun, 2018 | Under contract | $365,900 | MRED MLS |
| 8 Jun, 2018 | Listed for sale | $365,900 | MRED MLS |
| — | Last price change | $495,000 | MRED MLS |
| 31 Oct, 2025 | Listed for sale | $495,000 | MRED MLS |
Room Specifics
Total Bedrooms: 4
Bedrooms Above Ground: 4
Bedrooms Below Ground: 0
Dimensions: —
Floor Type: Carpet
Dimensions: —
Floor Type: Carpet
Dimensions: —
Floor Type: Carpet
Full Bathrooms: 3
Bathroom Amenities: —
Bathroom in Basement: 0
Rooms: Theatre Room,Recreation Room,Bonus Room
Basement Description: Finished
Other Specifics
| 3 | |
| Concrete Perimeter | |
| Concrete | |
| Patio, Porch | |
| Fenced Yard | |
| 26.61+16.89+44.25X135X84X1 | |
| — | |
| Full | |
| Bar-Wet, Hardwood Floors, First Floor Laundry | |
| Range, Microwave, Dishwasher, Refrigerator, Bar Fridge, Disposal | |
| Not in DB | |
| Sidewalks, Street Paved | |
| — | |
| — | |
| Gas Log |
Tax History
| Year | Property Taxes |
|---|---|
| 2018 | $8,058 |
| — | $10,674 |
Contact Agent
Nearby Similar Homes
Nearby Sold Comparables
Contact Agent
Listing Provided By
Coldwell Banker The R.E. Group











