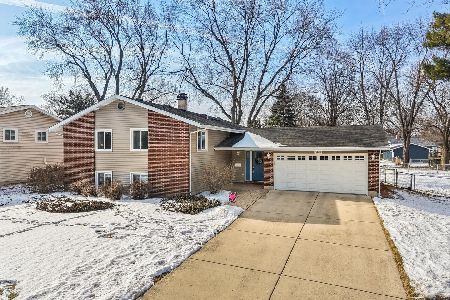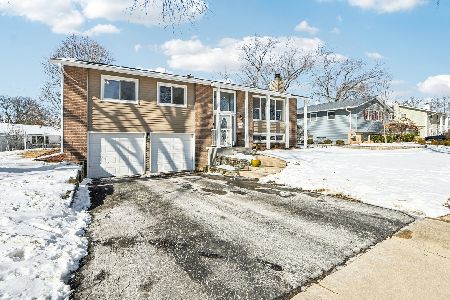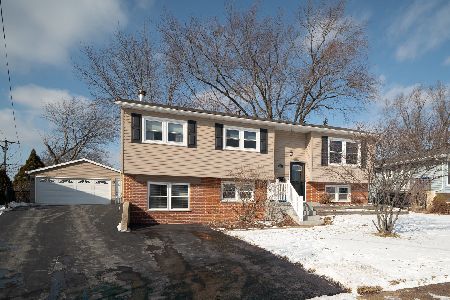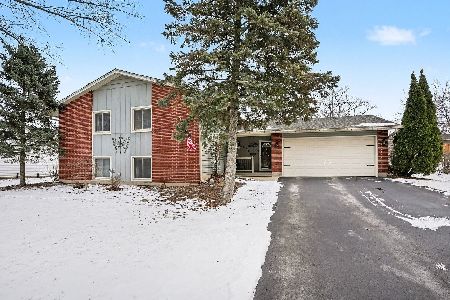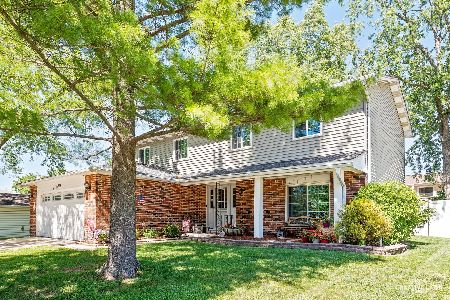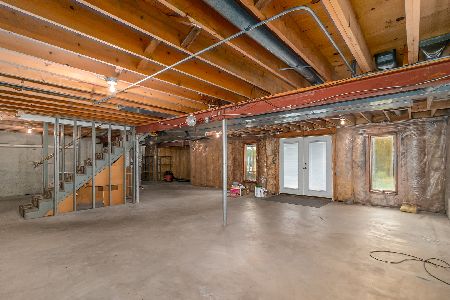2905 71st Street, Woodridge, Illinois 60517
$585,000
|
Sold
|
|
| Status: | Closed |
| Sqft: | 3,614 |
| Cost/Sqft: | $162 |
| Beds: | 4 |
| Baths: | 3 |
| Year Built: | 1992 |
| Property Taxes: | $16,292 |
| Days On Market: | 2101 |
| Lot Size: | 0,00 |
Description
Amazing location and opportunity in Woodridge. Over 3600 sq.ft. on over 1/2 acre which backs to open land and Hawthorne Hill Park and a minute's walk to Lake Harriet Park. This unique home features a split staircase, front office and really nice laundry/mud room on the first floor, on top of a fantastic kitchen with granite countertops, custom cabinets including glass front displays, a planning desk, and huge walk-in pantry. Adjacent Eating Area provides access to a huge deck overlooking the backyard and open land. The family room features a brick wood-burning fireplace, built-in bookshelves, and nice bay window. Upstairs provides several nice surprises including a sitting room within the Master, a small loft off Bed #2 and a Bonus Room off bedroom #3. The deep pour walk-out basement is unfinished and awaiting future plans already includes rough-in for add'l bath and 2nd Fireplace. Minutes to 355 and 53. Don't miss this one!
Property Specifics
| Single Family | |
| — | |
| — | |
| 1992 | |
| Full,Walkout | |
| — | |
| No | |
| — |
| Du Page | |
| — | |
| — / Not Applicable | |
| None | |
| Public | |
| Public Sewer | |
| 10722463 | |
| 0826200041 |
Nearby Schools
| NAME: | DISTRICT: | DISTANCE: | |
|---|---|---|---|
|
Grade School
Meadowview Elementary School |
68 | — | |
|
Middle School
Thomas Jefferson Junior High Sch |
68 | Not in DB | |
|
High School
North High School |
99 | Not in DB | |
Property History
| DATE: | EVENT: | PRICE: | SOURCE: |
|---|---|---|---|
| 14 Aug, 2020 | Sold | $585,000 | MRED MLS |
| 28 May, 2020 | Under contract | $585,000 | MRED MLS |
| 28 May, 2020 | Listed for sale | $585,000 | MRED MLS |
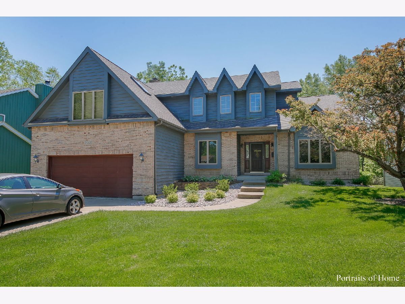
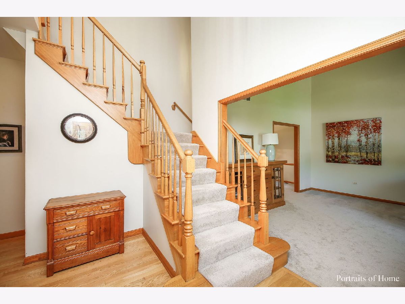
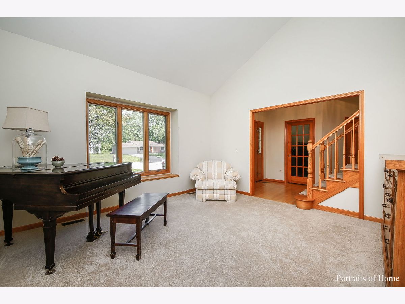
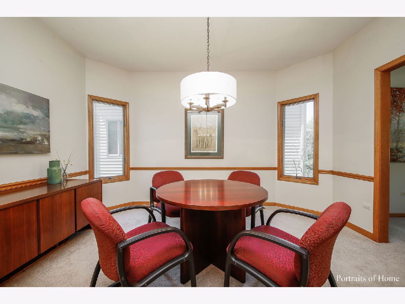
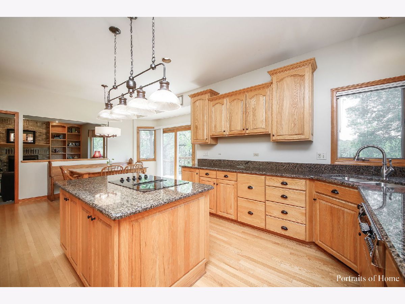
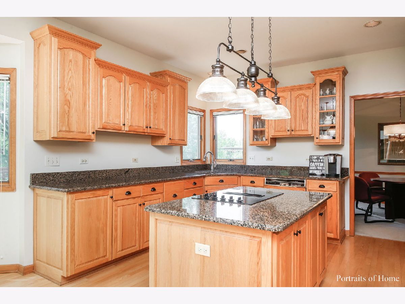
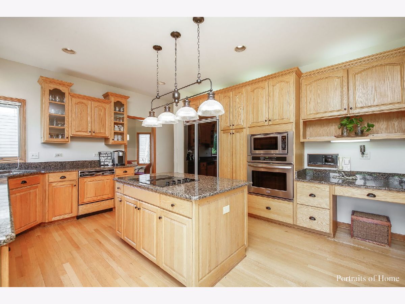
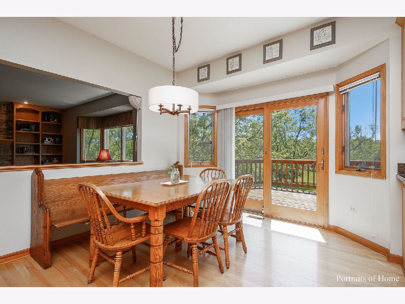
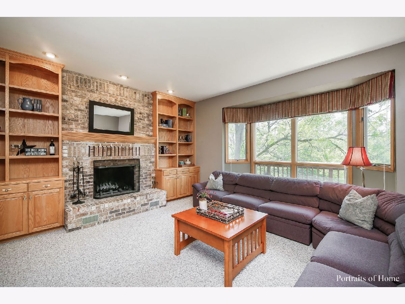
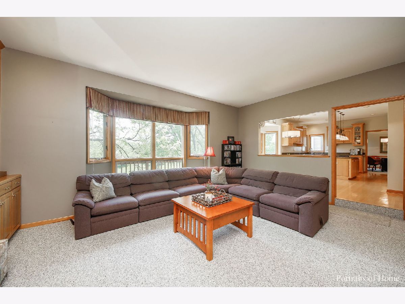
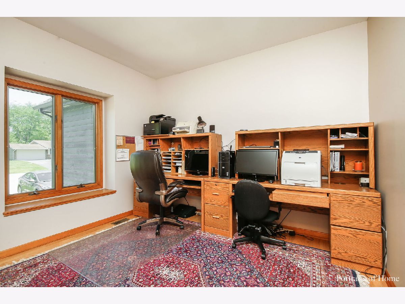
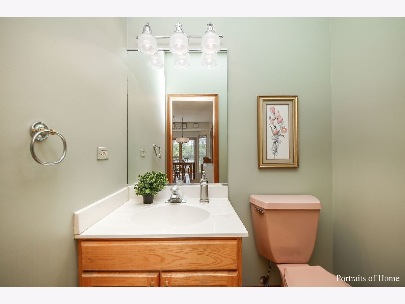
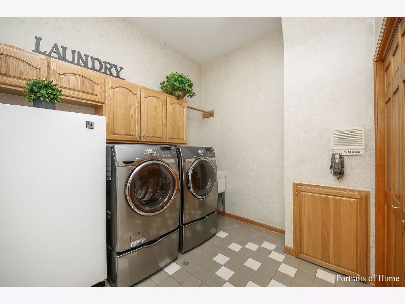
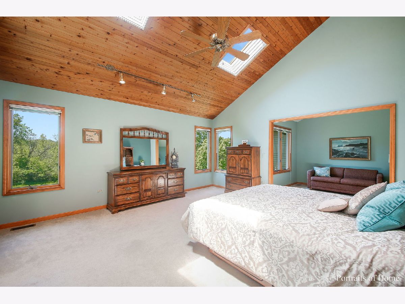
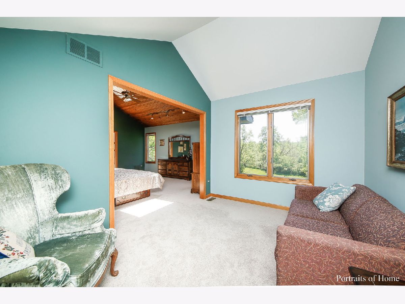
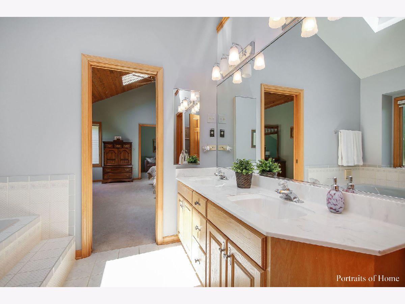
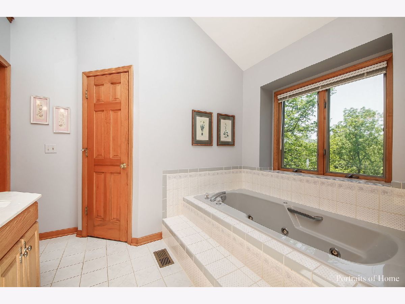
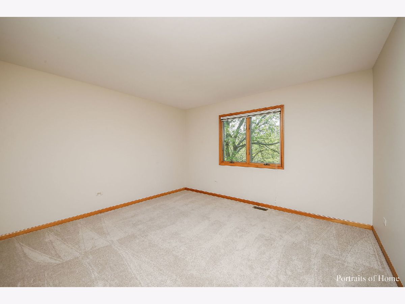
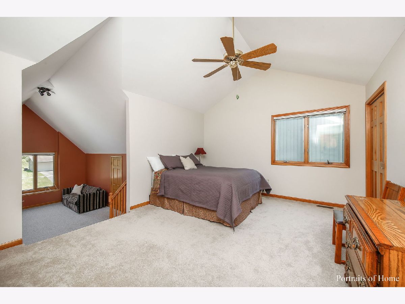
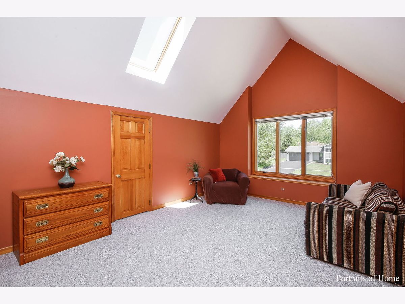
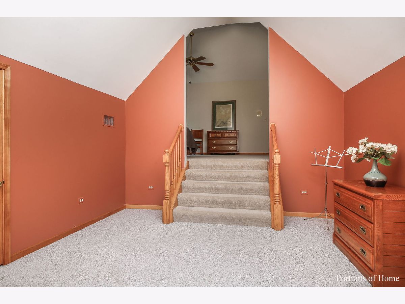
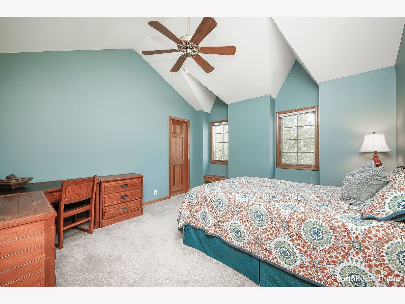
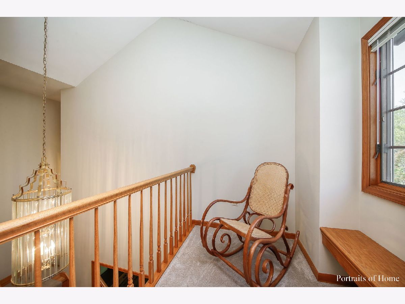
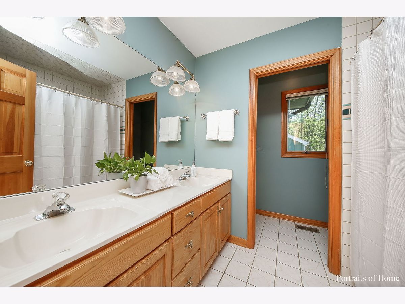
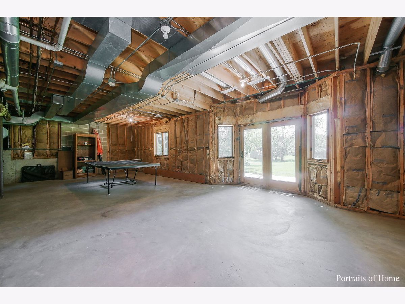
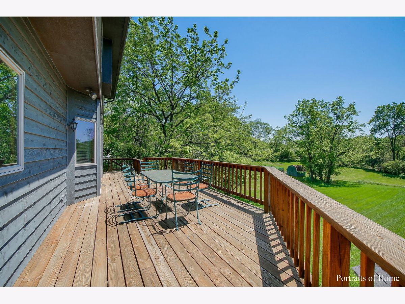
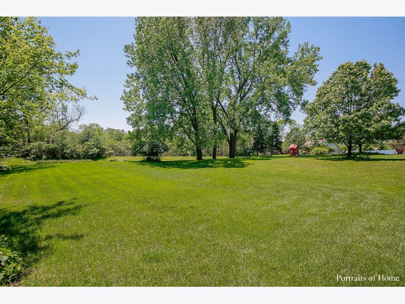
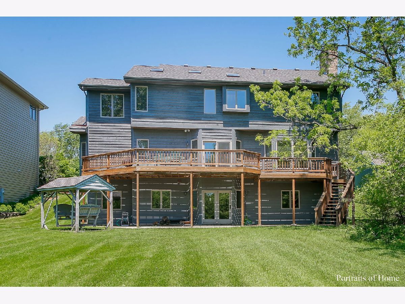
Room Specifics
Total Bedrooms: 4
Bedrooms Above Ground: 4
Bedrooms Below Ground: 0
Dimensions: —
Floor Type: Carpet
Dimensions: —
Floor Type: Carpet
Dimensions: —
Floor Type: Carpet
Full Bathrooms: 3
Bathroom Amenities: Whirlpool,Double Sink
Bathroom in Basement: 0
Rooms: Eating Area,Bonus Room,Sitting Room,Foyer,Office
Basement Description: Unfinished,Other,Bathroom Rough-In
Other Specifics
| 2 | |
| — | |
| Concrete | |
| Deck, Patio | |
| Nature Preserve Adjacent,Park Adjacent | |
| 25700 | |
| — | |
| Full | |
| Vaulted/Cathedral Ceilings, Hardwood Floors, First Floor Laundry, Built-in Features, Walk-In Closet(s) | |
| Double Oven, Microwave, Dishwasher, Refrigerator, Disposal, Cooktop | |
| Not in DB | |
| Park, Curbs, Sidewalks, Street Lights, Street Paved | |
| — | |
| — | |
| Wood Burning, Gas Starter |
Tax History
| Year | Property Taxes |
|---|---|
| 2020 | $16,292 |
Contact Agent
Nearby Similar Homes
Nearby Sold Comparables
Contact Agent
Listing Provided By
Keller Williams Infinity


