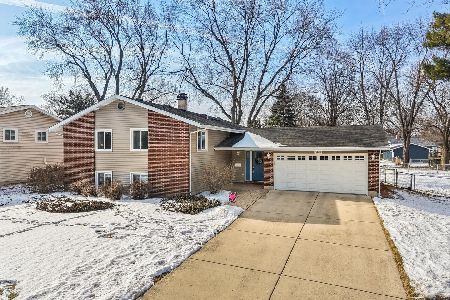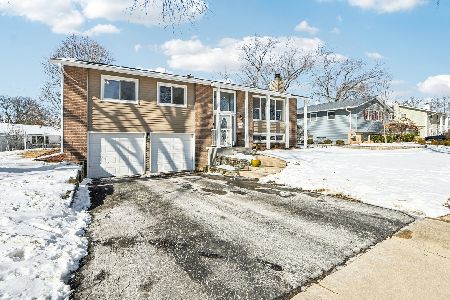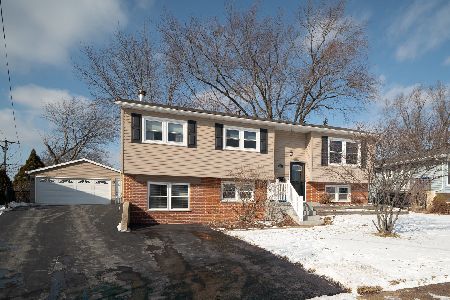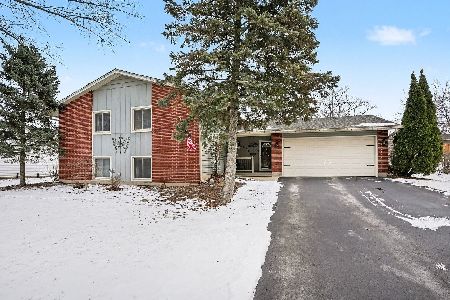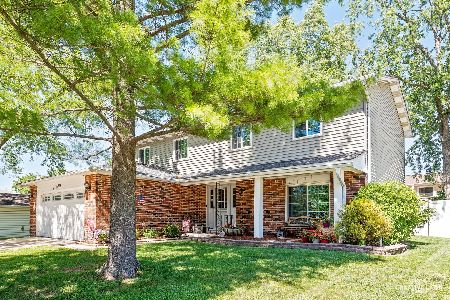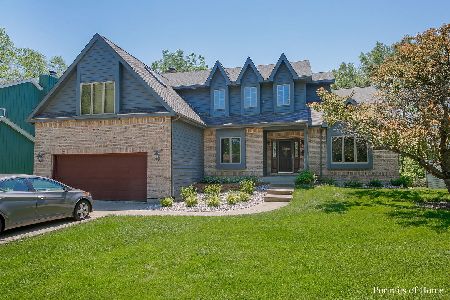7 Nadelhoffer Court, Woodridge, Illinois 60517
$620,000
|
Sold
|
|
| Status: | Closed |
| Sqft: | 3,199 |
| Cost/Sqft: | $201 |
| Beds: | 5 |
| Baths: | 4 |
| Year Built: | 2001 |
| Property Taxes: | $17,638 |
| Days On Market: | 2383 |
| Lot Size: | 0,48 |
Description
Beautiful Crestview Custom Home Overlooking Lake Harriet. Large Lot on Private Cul-De-Sac in Downers North SD. This Beauty won't disappoint! Brick front, cedar siding, side load 3 car garage, 9ft. ceilings & Harwood floors throughout the first floor. Spacious Den/Office w/French doors. Formal Living & Dining Rooms. Stunning kitchen cabinetry, granite counters, Island, Double Oven, Gas Cook Top, Under Cab Lighting. Kitchen and Eating area flow into the Family Room w/vaulted ceiling, brick fireplace and back staircase. Master Suite with huge closet, terrific master bath w/ double sinks, granite, soaker tub, nice shower & linen closet. There additional roomy bedrooms with walk in closets! Finished Basement with Stunning CUSTOM Bar, Guest Bedroom, Full Bath, Recreation Room & Great Storage! To top it off, irrigation system, private deck and lower paver patio to enjoy the forest and lake views. All on an almost half acre lot. Don't miss this immaculate home with loads of features!
Property Specifics
| Single Family | |
| — | |
| Traditional | |
| 2001 | |
| Full,Walkout | |
| CUSTOM | |
| No | |
| 0.48 |
| Du Page | |
| — | |
| 215 / Annual | |
| Other | |
| Public | |
| Public Sewer | |
| 10481770 | |
| 0823414061 |
Nearby Schools
| NAME: | DISTRICT: | DISTANCE: | |
|---|---|---|---|
|
Grade School
Meadowview Elementary School |
68 | — | |
|
Middle School
Thomas Jefferson Junior High Sch |
68 | Not in DB | |
|
High School
North High School |
99 | Not in DB | |
Property History
| DATE: | EVENT: | PRICE: | SOURCE: |
|---|---|---|---|
| 6 Mar, 2020 | Sold | $620,000 | MRED MLS |
| 24 Jan, 2020 | Under contract | $644,500 | MRED MLS |
| — | Last price change | $649,900 | MRED MLS |
| 20 Aug, 2019 | Listed for sale | $649,900 | MRED MLS |
Room Specifics
Total Bedrooms: 5
Bedrooms Above Ground: 5
Bedrooms Below Ground: 0
Dimensions: —
Floor Type: Carpet
Dimensions: —
Floor Type: Carpet
Dimensions: —
Floor Type: Carpet
Dimensions: —
Floor Type: —
Full Bathrooms: 4
Bathroom Amenities: Separate Shower,Double Sink,Soaking Tub
Bathroom in Basement: 1
Rooms: Bedroom 5,Recreation Room,Walk In Closet
Basement Description: Finished,Exterior Access,Egress Window
Other Specifics
| 3 | |
| Concrete Perimeter | |
| Asphalt | |
| Deck, Patio, Brick Paver Patio, Storms/Screens | |
| Cul-De-Sac,Forest Preserve Adjacent,Irregular Lot,Landscaped,Water View | |
| 60 X 150 X 200 X 130 | |
| Full | |
| Full | |
| Vaulted/Cathedral Ceilings, Skylight(s), Bar-Dry, Hardwood Floors, First Floor Laundry, Walk-In Closet(s) | |
| Double Oven, Microwave, Dishwasher, Refrigerator, Washer, Dryer, Stainless Steel Appliance(s), Wine Refrigerator | |
| Not in DB | |
| Park, Lake, Curbs, Sidewalks, Street Paved | |
| — | |
| — | |
| Wood Burning, Gas Starter |
Tax History
| Year | Property Taxes |
|---|---|
| 2020 | $17,638 |
Contact Agent
Nearby Similar Homes
Nearby Sold Comparables
Contact Agent
Listing Provided By
RE/MAX Professionals Select


