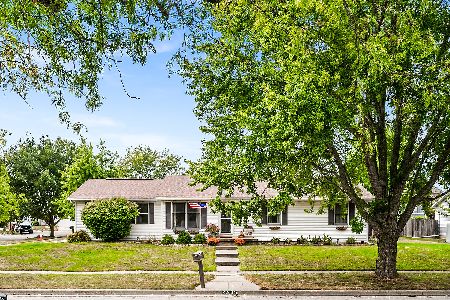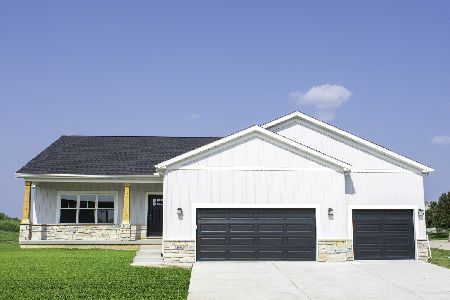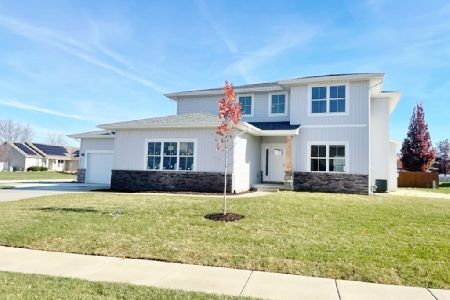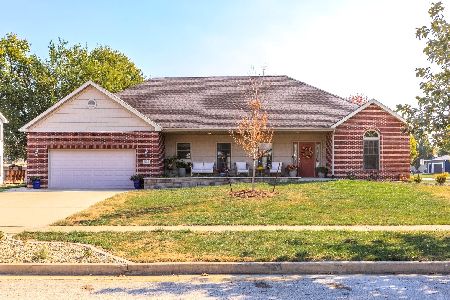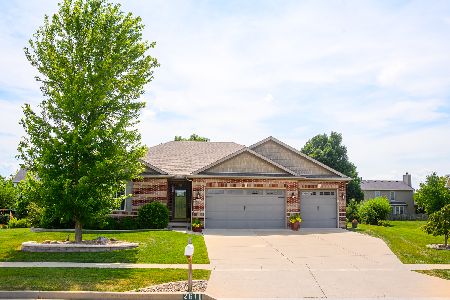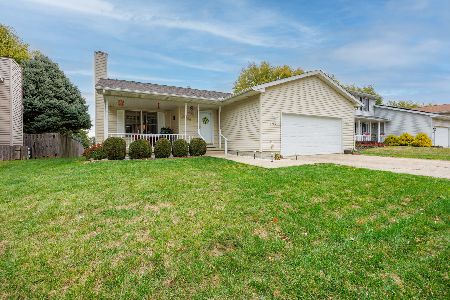2905 Lone Oak Road, Bloomington, Illinois 61705
$420,000
|
Sold
|
|
| Status: | Closed |
| Sqft: | 4,329 |
| Cost/Sqft: | $99 |
| Beds: | 5 |
| Baths: | 4 |
| Year Built: | 2007 |
| Property Taxes: | $10,449 |
| Days On Market: | 1710 |
| Lot Size: | 0,45 |
Description
Brick and stone front with arched entry invite you into this gorgeous custom 1.5 story, 5 bed 3.5 bath home overlooking the 14th fairway at the Den in Fox Creek. Inside or out you will appreciate the sprawling views and gorgeous sunsets...once in, you'll notice tons of natural light, beautiful hardwood floors and detailed crown and molding treatments. The interior has been freshly painted a soothing color pallet throughout. Elegant yet comfortable, the main floor blends an open foyer and formal dining room with the spacious family room/gourmet EIK set up. Amish Cherry cabinets, granite & SS appliances. Main floor MBR spans the width of home allowing for spacious ensuite that includes separate jacuzzi tub, shower, private watercloset and large WIC. 3 large bedrooms with double sink vanity bath on the 2nd floor. Not done yet ... the LL with daylight windows offers over 1280 fin sqft of expanded living in the huge family room with cozy fireplace sitting nook, extra game/media or playroom, 5th bedroom and large storage area. Irrigation system and plumbed for whole house vac. Don't miss out on this beautiful home!
Property Specifics
| Single Family | |
| — | |
| Traditional | |
| 2007 | |
| Full | |
| — | |
| No | |
| 0.45 |
| Mc Lean | |
| Fox Creek | |
| — / Not Applicable | |
| None | |
| Public | |
| Public Sewer | |
| 11016249 | |
| 2118301031 |
Nearby Schools
| NAME: | DISTRICT: | DISTANCE: | |
|---|---|---|---|
|
Grade School
Pepper Ridge Elementary |
5 | — | |
|
Middle School
Evans Jr High |
5 | Not in DB | |
|
High School
Normal Community West High Schoo |
5 | Not in DB | |
Property History
| DATE: | EVENT: | PRICE: | SOURCE: |
|---|---|---|---|
| 7 Jun, 2007 | Sold | $440,000 | MRED MLS |
| 26 Mar, 2007 | Under contract | $429,900 | MRED MLS |
| 21 Mar, 2007 | Listed for sale | $429,900 | MRED MLS |
| 7 Jul, 2010 | Sold | $395,900 | MRED MLS |
| 11 Jun, 2010 | Under contract | $429,850 | MRED MLS |
| 17 Apr, 2009 | Listed for sale | $439,000 | MRED MLS |
| 7 May, 2021 | Sold | $420,000 | MRED MLS |
| 15 Mar, 2021 | Under contract | $427,900 | MRED MLS |
| 11 Mar, 2021 | Listed for sale | $427,900 | MRED MLS |
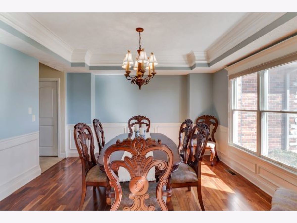
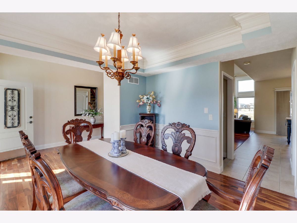
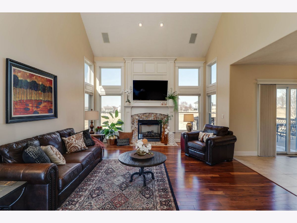
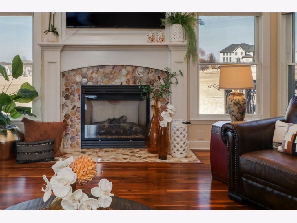
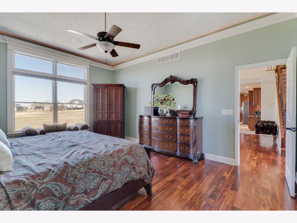
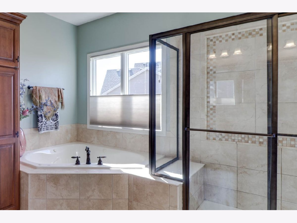
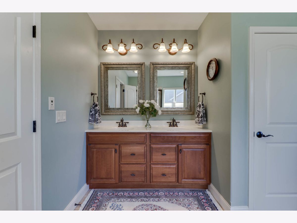
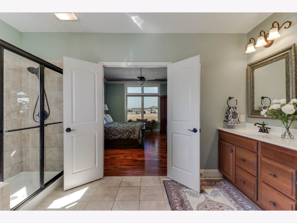
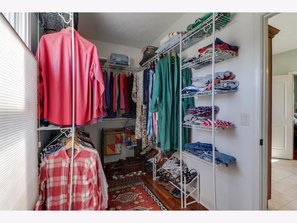
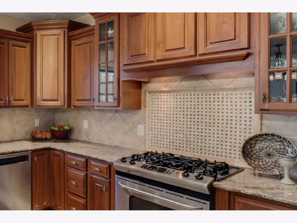
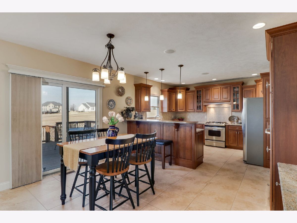
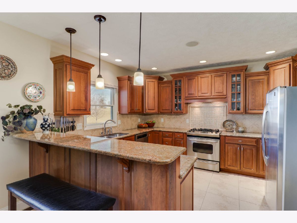
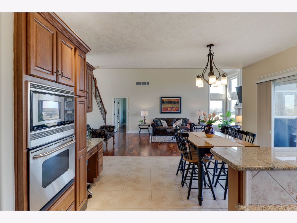
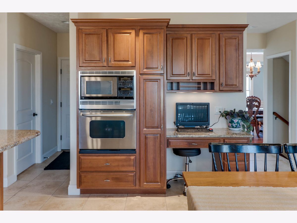
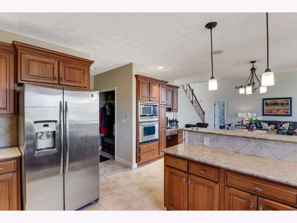
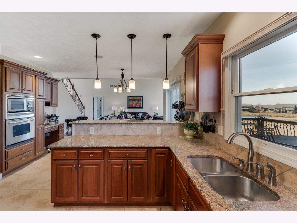
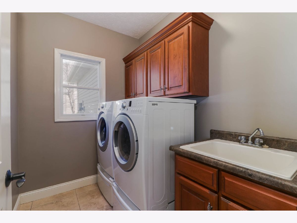
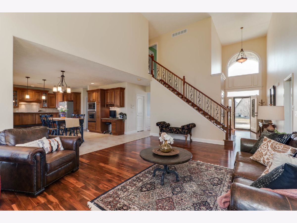
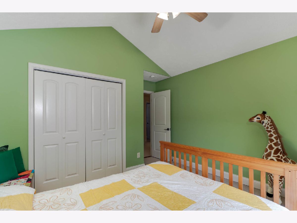
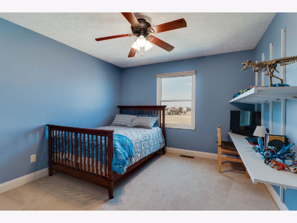
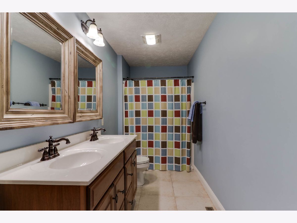
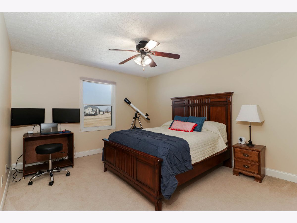
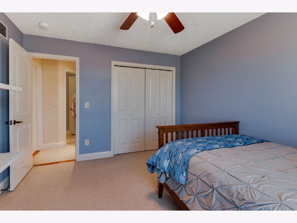
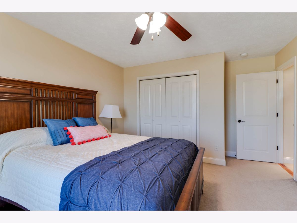
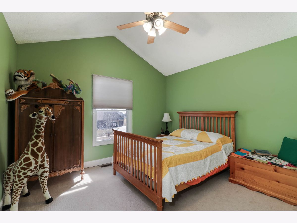
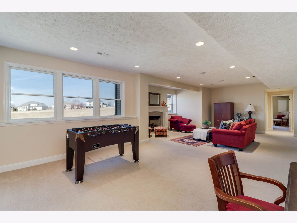
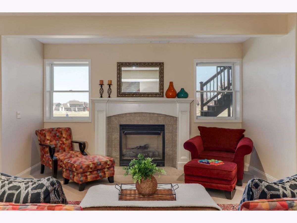
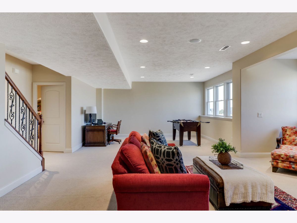
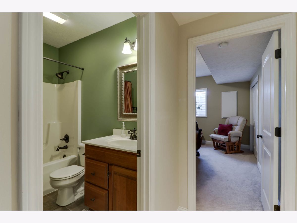
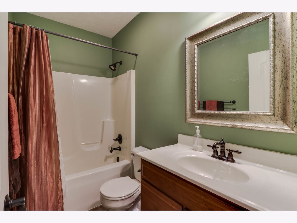
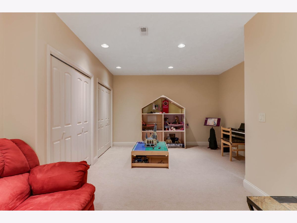
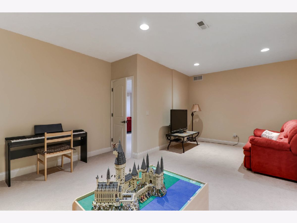
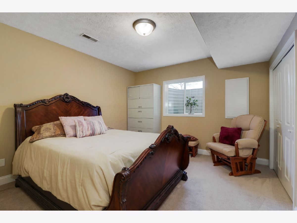
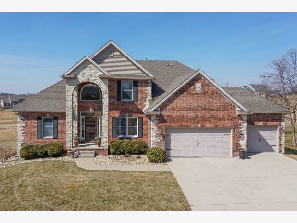
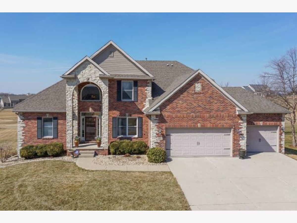
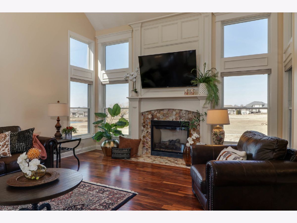
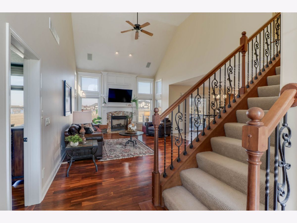
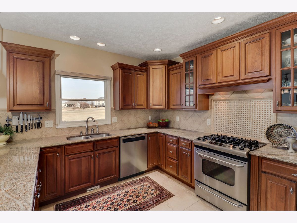
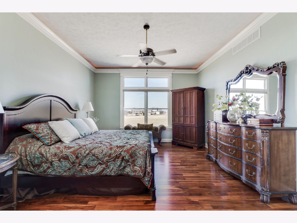
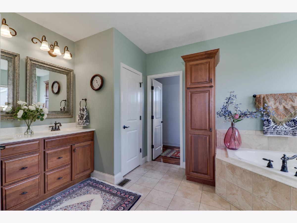
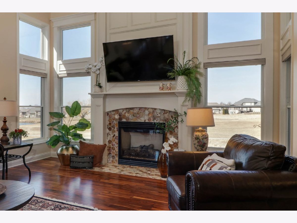
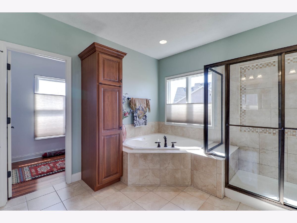
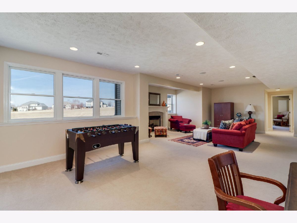
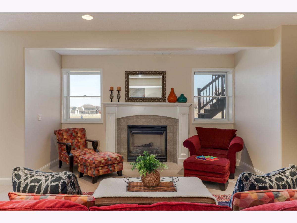
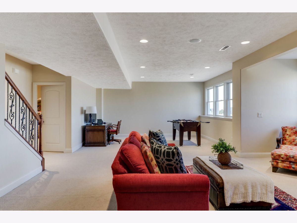
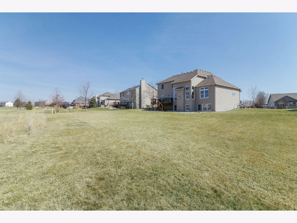
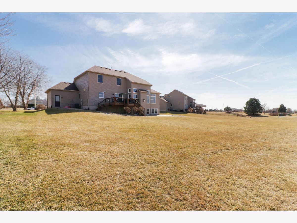
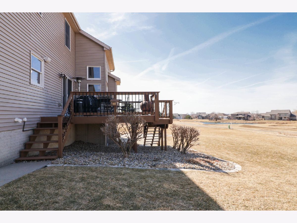
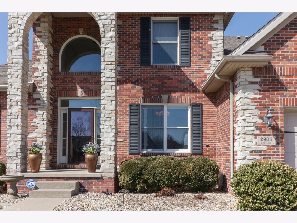
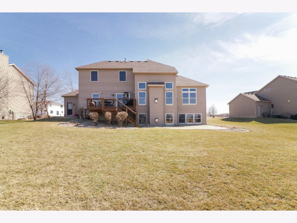
Room Specifics
Total Bedrooms: 5
Bedrooms Above Ground: 5
Bedrooms Below Ground: 0
Dimensions: —
Floor Type: Carpet
Dimensions: —
Floor Type: Carpet
Dimensions: —
Floor Type: Carpet
Dimensions: —
Floor Type: —
Full Bathrooms: 4
Bathroom Amenities: Whirlpool,Separate Shower,Double Sink,Soaking Tub
Bathroom in Basement: 1
Rooms: Bedroom 5,Play Room,Family Room,Foyer
Basement Description: Finished,Egress Window,Lookout,Concrete (Basement),Rec/Family Area,Storage Space
Other Specifics
| 3 | |
| Concrete Perimeter | |
| Concrete | |
| Deck, Patio | |
| — | |
| 145X180X70X151 | |
| — | |
| Full | |
| Vaulted/Cathedral Ceilings, Hardwood Floors, First Floor Bedroom, First Floor Laundry, First Floor Full Bath, Walk-In Closet(s), Ceiling - 10 Foot, Ceiling - 9 Foot, Some Carpeting, Granite Counters | |
| Range, Microwave, Dishwasher, High End Refrigerator, Disposal, Stainless Steel Appliance(s), Built-In Oven, Wall Oven | |
| Not in DB | |
| Curbs, Sidewalks, Street Lights, Street Paved, Other | |
| — | |
| — | |
| Gas Starter |
Tax History
| Year | Property Taxes |
|---|---|
| 2010 | $11,140 |
| 2021 | $10,449 |
Contact Agent
Nearby Similar Homes
Nearby Sold Comparables
Contact Agent
Listing Provided By
RE/MAX Rising

