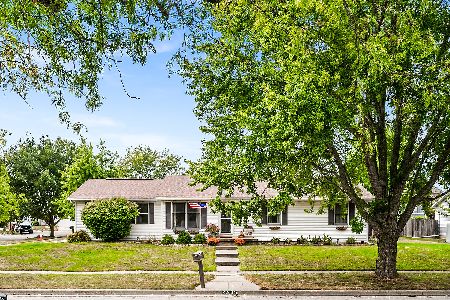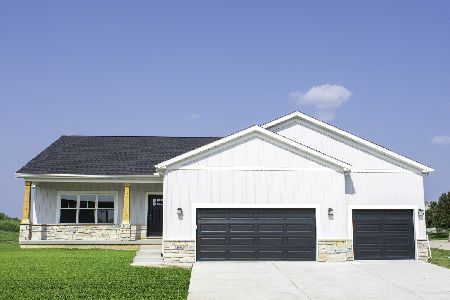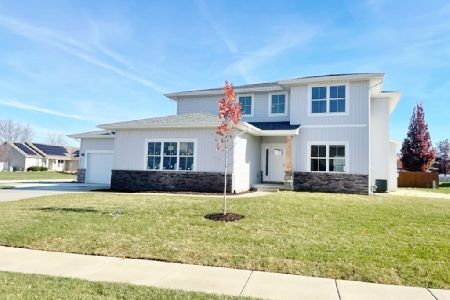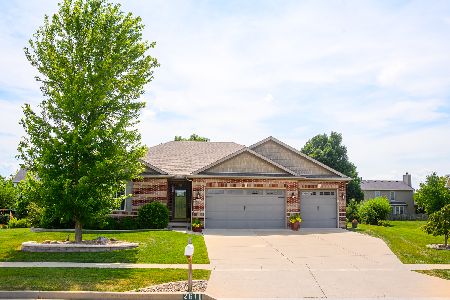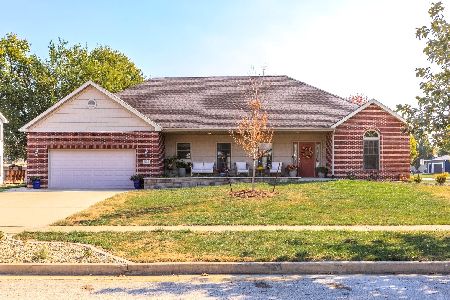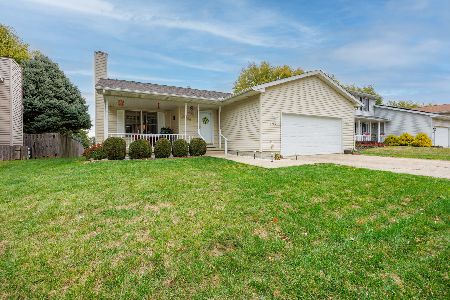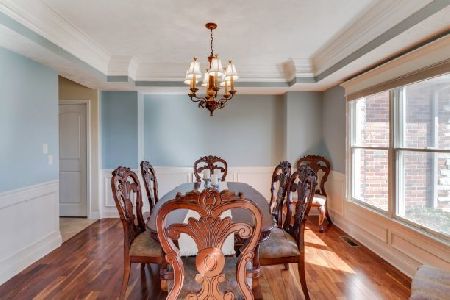2907 Lone Oak Road, Bloomington, Illinois 61704
$430,000
|
Sold
|
|
| Status: | Closed |
| Sqft: | 2,720 |
| Cost/Sqft: | $160 |
| Beds: | 5 |
| Baths: | 4 |
| Year Built: | 2006 |
| Property Taxes: | $10,234 |
| Days On Market: | 6338 |
| Lot Size: | 0,00 |
Description
Gorgeous, custom-built, executive style 1 1/2 story on 14th hole with water view, huge custom Trex deck; Perfect kitchen: toffee glazed maple, Amish cabinets - full-extension and slow-close drawers, glass accents and lighting, stainless steel appliances, granite counter tops, and a built in desk; Incredible finished daylight basement is perfect for throwing that special party with , full bath, office/5th bedroom, and custom cabinetry in large wet bar; beautiful 1st floor master suite, many upgrades.
Property Specifics
| Single Family | |
| — | |
| Bungalow | |
| 2006 | |
| Full | |
| — | |
| No | |
| — |
| Mc Lean | |
| Fox Creek | |
| — / Not Applicable | |
| — | |
| Public | |
| Public Sewer | |
| 10202701 | |
| 462119104003 |
Nearby Schools
| NAME: | DISTRICT: | DISTANCE: | |
|---|---|---|---|
|
Grade School
Fox Creek Elementary |
5 | — | |
|
Middle School
Parkside Jr High |
5 | Not in DB | |
|
High School
Normal Community West High Schoo |
5 | Not in DB | |
Property History
| DATE: | EVENT: | PRICE: | SOURCE: |
|---|---|---|---|
| 3 Nov, 2010 | Sold | $430,000 | MRED MLS |
| 6 Oct, 2010 | Under contract | $434,900 | MRED MLS |
| 18 Jul, 2008 | Listed for sale | $430,000 | MRED MLS |
| 10 Nov, 2011 | Sold | $360,000 | MRED MLS |
| 1 Oct, 2011 | Under contract | $389,900 | MRED MLS |
| 12 Aug, 2011 | Listed for sale | $419,900 | MRED MLS |
| 15 Jul, 2019 | Sold | $336,000 | MRED MLS |
| 20 May, 2019 | Under contract | $339,900 | MRED MLS |
| 29 Apr, 2019 | Listed for sale | $339,900 | MRED MLS |
Room Specifics
Total Bedrooms: 5
Bedrooms Above Ground: 5
Bedrooms Below Ground: 0
Dimensions: —
Floor Type: Carpet
Dimensions: —
Floor Type: Carpet
Dimensions: —
Floor Type: Carpet
Dimensions: —
Floor Type: —
Full Bathrooms: 4
Bathroom Amenities: Garden Tub,Whirlpool
Bathroom in Basement: 1
Rooms: Other Room,Family Room,Foyer
Basement Description: Partially Finished
Other Specifics
| 3 | |
| — | |
| — | |
| Patio, Deck | |
| Mature Trees,Landscaped,Golf Course Lot | |
| 151X138X180X90 | |
| Pull Down Stair | |
| Full | |
| First Floor Full Bath, Vaulted/Cathedral Ceilings, Bar-Wet, Built-in Features, Walk-In Closet(s) | |
| Dishwasher, Range | |
| Not in DB | |
| — | |
| — | |
| — | |
| Gas Log |
Tax History
| Year | Property Taxes |
|---|---|
| 2010 | $10,234 |
| 2011 | $10,580 |
| 2019 | $9,513 |
Contact Agent
Nearby Similar Homes
Nearby Sold Comparables
Contact Agent
Listing Provided By
Hayes Realty

