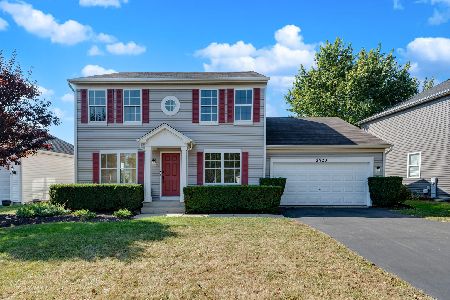2906 Fairmont Avenue, Aurora, Illinois 60503
$317,500
|
Sold
|
|
| Status: | Closed |
| Sqft: | 2,400 |
| Cost/Sqft: | $133 |
| Beds: | 4 |
| Baths: | 3 |
| Year Built: | 2002 |
| Property Taxes: | $8,772 |
| Days On Market: | 2478 |
| Lot Size: | 0,33 |
Description
Don't pass up this AMAZING opportunity to own this gorgeous home in Homestead Sub! With approximately 3,300 sq. ft. of living space, this STUNNING home boasts 4 bedrooms, 2 full, 2 half baths, 2 car garage, is located in sought after Oswego SD 308 & is walking distance to elementary school! 1st flr includes office, dining/living rm combo, 1/2 bath, large kitchen w/ granite countertops & beautiful backsplash, eating area & family rm w/ fireplace. 2nd story includes a master suite w/ large walk-in closet & private master bath, 3 additional bedrooms & 2nd full bath. Professionally finished basement includes large rec area, 1/2 bath, custom built-in shelves, and a ton of storage. LARGE fenced in yard includes HUGE brick paver patio w/ GORGEOUS pergola - perfect for entertaining family and friends! Add'l features include NEW roof/siding/driveway in 2017, fresh paint, hickory cabinets, oak rails, wood floors, stainless steel appliances, & custom honeycomb blinds! Quick close possible!!
Property Specifics
| Single Family | |
| — | |
| Traditional | |
| 2002 | |
| Full | |
| HIGHLAND | |
| No | |
| 0.33 |
| Will | |
| Homestead | |
| 290 / Annual | |
| None | |
| Public | |
| Public Sewer | |
| 10299874 | |
| 0701053090100000 |
Nearby Schools
| NAME: | DISTRICT: | DISTANCE: | |
|---|---|---|---|
|
Grade School
Homestead Elementary School |
308 | — | |
|
Middle School
Murphy Junior High School |
308 | Not in DB | |
|
High School
Oswego East High School |
308 | Not in DB | |
Property History
| DATE: | EVENT: | PRICE: | SOURCE: |
|---|---|---|---|
| 26 Apr, 2007 | Sold | $312,500 | MRED MLS |
| 25 Feb, 2007 | Under contract | $319,900 | MRED MLS |
| 24 Jan, 2007 | Listed for sale | $319,900 | MRED MLS |
| 26 Apr, 2019 | Sold | $317,500 | MRED MLS |
| 11 Mar, 2019 | Under contract | $319,900 | MRED MLS |
| 7 Mar, 2019 | Listed for sale | $319,900 | MRED MLS |
Room Specifics
Total Bedrooms: 4
Bedrooms Above Ground: 4
Bedrooms Below Ground: 0
Dimensions: —
Floor Type: Carpet
Dimensions: —
Floor Type: Carpet
Dimensions: —
Floor Type: Carpet
Full Bathrooms: 3
Bathroom Amenities: Separate Shower,Double Sink
Bathroom in Basement: 1
Rooms: Den,Eating Area
Basement Description: Finished
Other Specifics
| 2 | |
| Concrete Perimeter | |
| Asphalt | |
| Patio | |
| — | |
| 65X146X179X105 | |
| Unfinished | |
| Full | |
| Vaulted/Cathedral Ceilings | |
| Double Oven, Range, Microwave, Dishwasher, Refrigerator, Disposal | |
| Not in DB | |
| Sidewalks, Street Lights, Street Paved | |
| — | |
| — | |
| Gas Log, Gas Starter |
Tax History
| Year | Property Taxes |
|---|---|
| 2007 | $7,492 |
| 2019 | $8,772 |
Contact Agent
Nearby Similar Homes
Nearby Sold Comparables
Contact Agent
Listing Provided By
Steven Charles Real Estate









