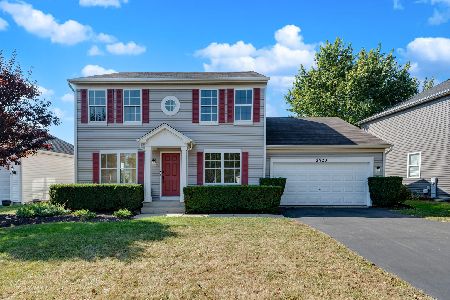2916 Fairmont Avenue, Aurora, Illinois 60503
$245,000
|
Sold
|
|
| Status: | Closed |
| Sqft: | 1,744 |
| Cost/Sqft: | $143 |
| Beds: | 3 |
| Baths: | 3 |
| Year Built: | 2002 |
| Property Taxes: | $6,940 |
| Days On Market: | 2441 |
| Lot Size: | 0,21 |
Description
This immaculate home awaits you in the highly desirable Homestead neighborhood! 3 bedrooms plus an office/bedroom in the full basement and 2.5 baths. Enjoy the bright sunlight and neutral decor. Separate formal living & dining room as well as a spacious family room. Enter the beautiful kitchen with stainless steel appliances and eating area which leads to a huge fenced-in backyard. On the 2nd level the master bedroom awaits you with a luxury soaker tub, separate shower & double vanity. 6-panel doors throughout. This home has been meticulously maintained. All new appliances, light fixtures, humidifier, sump pump battery, water heater, siding, roof and fresh paint more. Highly rated School District 308. Elementary school a block away & middle school bus stop in front of home. This home also qualifies for $10,000 downpayment assistance through IDHAccess.
Property Specifics
| Single Family | |
| — | |
| — | |
| 2002 | |
| Full | |
| — | |
| No | |
| 0.21 |
| Will | |
| Homestead | |
| 240 / Annual | |
| None | |
| Public | |
| Public Sewer | |
| 10342944 | |
| 0701053090110000 |
Nearby Schools
| NAME: | DISTRICT: | DISTANCE: | |
|---|---|---|---|
|
Grade School
Homestead Elementary School |
308 | — | |
|
Middle School
Murphy Junior High School |
308 | Not in DB | |
|
High School
Oswego East High School |
308 | Not in DB | |
Property History
| DATE: | EVENT: | PRICE: | SOURCE: |
|---|---|---|---|
| 8 Jun, 2015 | Sold | $209,000 | MRED MLS |
| 17 Apr, 2015 | Under contract | $215,000 | MRED MLS |
| 9 Apr, 2015 | Listed for sale | $215,000 | MRED MLS |
| 6 Aug, 2019 | Sold | $245,000 | MRED MLS |
| 12 Jun, 2019 | Under contract | $249,900 | MRED MLS |
| — | Last price change | $250,000 | MRED MLS |
| 12 Apr, 2019 | Listed for sale | $250,000 | MRED MLS |
Room Specifics
Total Bedrooms: 4
Bedrooms Above Ground: 3
Bedrooms Below Ground: 1
Dimensions: —
Floor Type: Carpet
Dimensions: —
Floor Type: Carpet
Dimensions: —
Floor Type: Wood Laminate
Full Bathrooms: 3
Bathroom Amenities: Separate Shower,Double Sink,Soaking Tub
Bathroom in Basement: 0
Rooms: Eating Area
Basement Description: Partially Finished
Other Specifics
| 2.5 | |
| Concrete Perimeter | |
| Asphalt | |
| Storms/Screens | |
| Fenced Yard | |
| 9268 | |
| — | |
| Full | |
| Walk-In Closet(s) | |
| Range, Microwave, Dishwasher, Refrigerator, Washer, Dryer, Disposal | |
| Not in DB | |
| Sidewalks, Street Lights, Street Paved | |
| — | |
| — | |
| — |
Tax History
| Year | Property Taxes |
|---|---|
| 2015 | $6,315 |
| 2019 | $6,940 |
Contact Agent
Nearby Similar Homes
Nearby Sold Comparables
Contact Agent
Listing Provided By
CarMarc Realty Group, LLC









