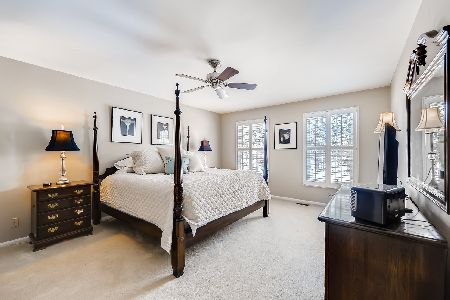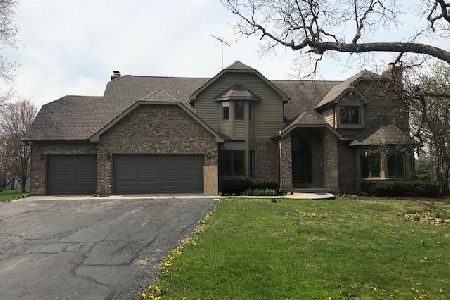2907 Jenny Jae Lane, Crystal Lake, Illinois 60012
$449,000
|
Sold
|
|
| Status: | Closed |
| Sqft: | 3,886 |
| Cost/Sqft: | $118 |
| Beds: | 4 |
| Baths: | 5 |
| Year Built: | 1993 |
| Property Taxes: | $14,104 |
| Days On Market: | 2873 |
| Lot Size: | 1,08 |
Description
Beautiful home - note the quality from the moment you walk into the elegant foyer. Stunning kitchen with lovely backsplash and large island with breakfast bar area. Comfortable family room plus separate living room and dining room provide plenty of space for family and friends to come together. A first floor bedroom and a full bath are great for an in-law arrangement or an office. Upstairs - spacious master bedroom with lovely master bath and his/hers closets, plus three additional bedrooms and two full baths! Plus a bonus room that is currently an artist studio - could be a hobby or craft room. Fully finished basement with tall ceilings adds a comfortable recreation and game room, plus another bedroom with egress door and another full bath. And the yard! Over an acre with a small pond, so many mature trees - providing shade and beautiful greenery. Just imagine enjoying the picturesque and private setting from the large two tiered deck. Close to town, train, shopping & Route 31.
Property Specifics
| Single Family | |
| — | |
| Traditional | |
| 1993 | |
| Full | |
| CUSTOM | |
| No | |
| 1.08 |
| Mc Henry | |
| Timberlane Estates | |
| 0 / Not Applicable | |
| None | |
| Private Well | |
| Septic-Private | |
| 09877005 | |
| 1416476001 |
Nearby Schools
| NAME: | DISTRICT: | DISTANCE: | |
|---|---|---|---|
|
Grade School
North Elementary School |
47 | — | |
|
Middle School
Hannah Beardsley Middle School |
47 | Not in DB | |
|
High School
Prairie Ridge High School |
155 | Not in DB | |
Property History
| DATE: | EVENT: | PRICE: | SOURCE: |
|---|---|---|---|
| 11 Jun, 2018 | Sold | $449,000 | MRED MLS |
| 17 Apr, 2018 | Under contract | $459,800 | MRED MLS |
| — | Last price change | $469,800 | MRED MLS |
| 7 Mar, 2018 | Listed for sale | $469,800 | MRED MLS |
Room Specifics
Total Bedrooms: 5
Bedrooms Above Ground: 4
Bedrooms Below Ground: 1
Dimensions: —
Floor Type: Carpet
Dimensions: —
Floor Type: Carpet
Dimensions: —
Floor Type: Carpet
Dimensions: —
Floor Type: —
Full Bathrooms: 5
Bathroom Amenities: Whirlpool,Separate Shower,Double Sink
Bathroom in Basement: 1
Rooms: Bedroom 5,Eating Area,Study,Bonus Room,Recreation Room,Foyer
Basement Description: Finished
Other Specifics
| 3 | |
| Concrete Perimeter | |
| Asphalt | |
| Deck, Patio, Porch, Hot Tub, Storms/Screens | |
| Landscaped,Wooded | |
| 224X208X224X211 | |
| Pull Down Stair | |
| Full | |
| Vaulted/Cathedral Ceilings, Hot Tub, Hardwood Floors, First Floor Bedroom, First Floor Laundry, First Floor Full Bath | |
| Double Oven, Microwave, Dishwasher, Refrigerator, Disposal, Cooktop | |
| Not in DB | |
| Street Lights, Street Paved | |
| — | |
| — | |
| Wood Burning, Gas Log, Gas Starter |
Tax History
| Year | Property Taxes |
|---|---|
| 2018 | $14,104 |
Contact Agent
Nearby Similar Homes
Nearby Sold Comparables
Contact Agent
Listing Provided By
Coldwell Banker Residential






