2912 Jenny Jae Lane, Crystal Lake, Illinois 60012
$435,000
|
Sold
|
|
| Status: | Closed |
| Sqft: | 2,911 |
| Cost/Sqft: | $153 |
| Beds: | 4 |
| Baths: | 3 |
| Year Built: | 1989 |
| Property Taxes: | $9,174 |
| Days On Market: | 1809 |
| Lot Size: | 1,16 |
Description
Timberline Estates STUNNER located on a quiet street and nestled on a 1.16 acre wooded lot. From the minute you step through the front door you will feel "at home". The large updated eat-in kitchen and cozy family room offer so much room for entertaining a crowd. Step out the lovely French doors and enjoy quiet evenings on the deck or in the gazebo with a view of the gorgeously landscaped backyard. 4 sizeable bedrooms upstairs. The finished basement is complete with rec area, home office and ample storage. 3-car garage and plantation shutters throughout. Updates include: Furnace/AC (end of 2019), well tank (Dec 2020), roof (2015), washer/dryer (2019). Desk, bookcase and basement fridge included! This home won't last!
Property Specifics
| Single Family | |
| — | |
| Colonial | |
| 1989 | |
| Full | |
| — | |
| No | |
| 1.16 |
| Mc Henry | |
| Timberlane Estates | |
| 0 / Not Applicable | |
| None | |
| Private Well | |
| Septic-Private | |
| 10986543 | |
| 1416477001 |
Nearby Schools
| NAME: | DISTRICT: | DISTANCE: | |
|---|---|---|---|
|
Grade School
North Elementary School |
47 | — | |
|
Middle School
Hannah Beardsley Middle School |
47 | Not in DB | |
|
High School
Prairie Ridge High School |
155 | Not in DB | |
Property History
| DATE: | EVENT: | PRICE: | SOURCE: |
|---|---|---|---|
| 26 Mar, 2021 | Sold | $435,000 | MRED MLS |
| 5 Feb, 2021 | Under contract | $444,900 | MRED MLS |
| 3 Feb, 2021 | Listed for sale | $444,900 | MRED MLS |
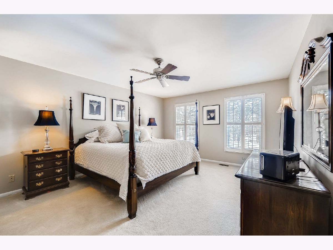
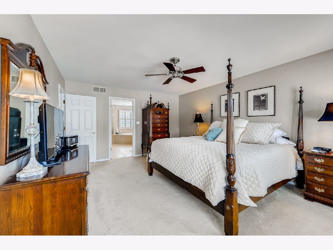

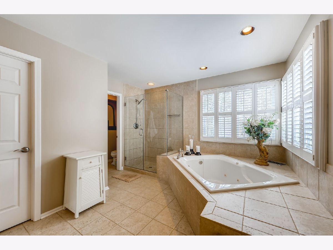
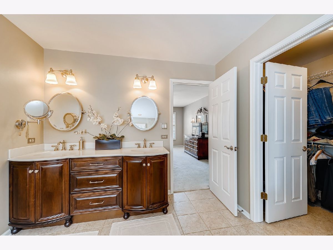
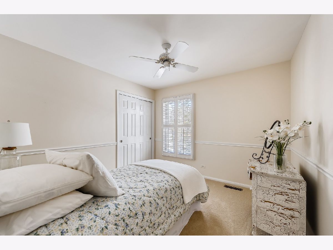
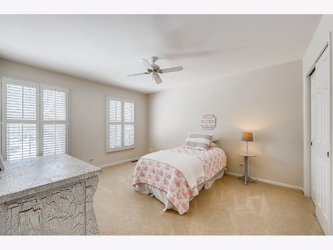
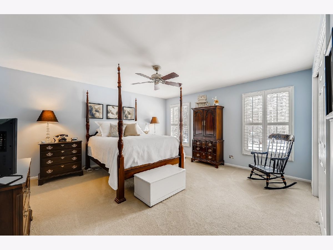
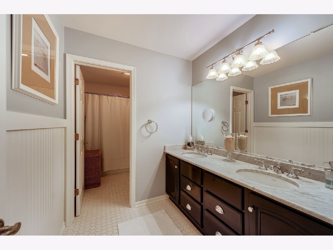
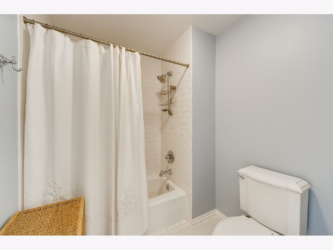
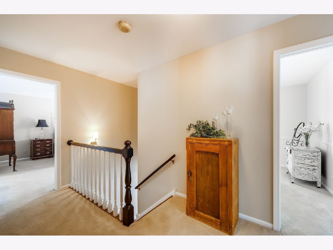
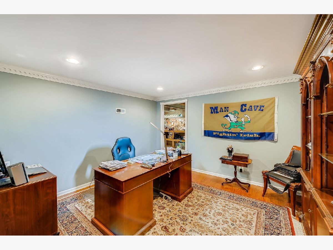
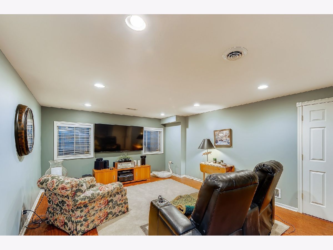
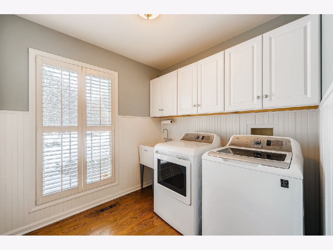
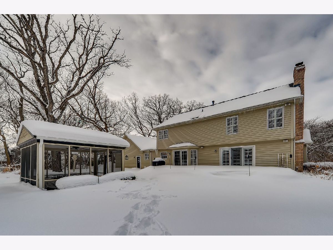
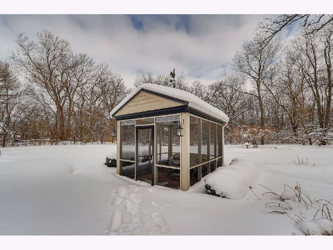
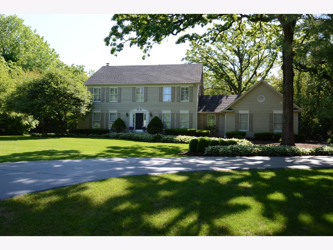

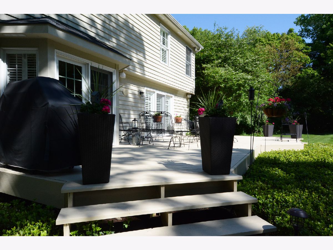
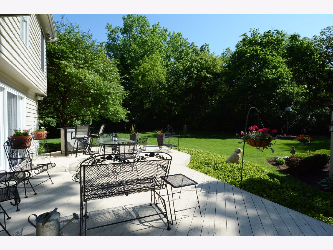
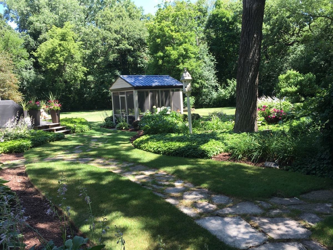
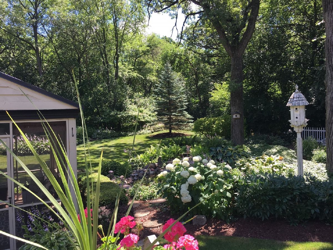
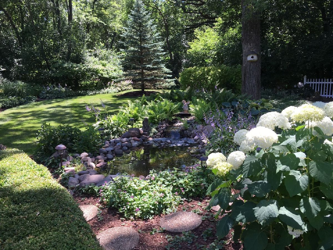
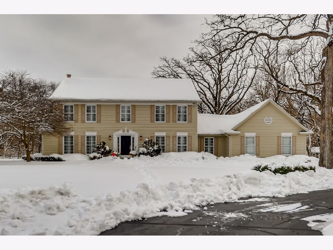
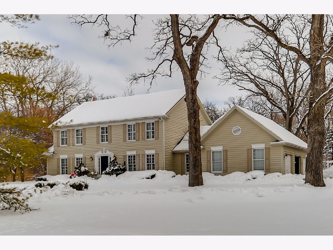
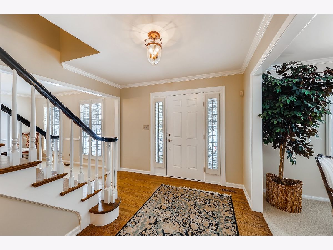
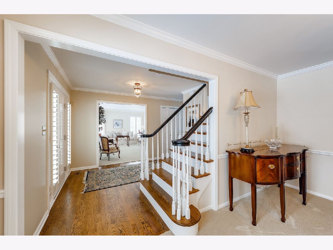
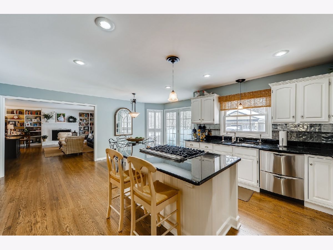
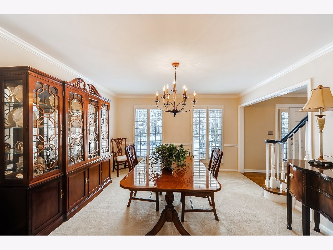
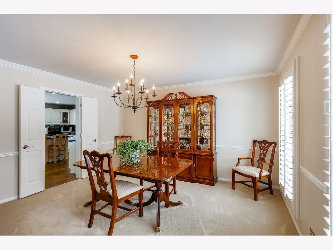
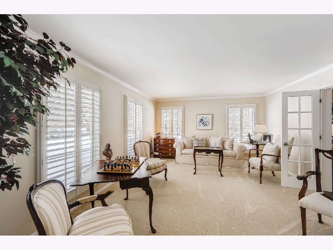
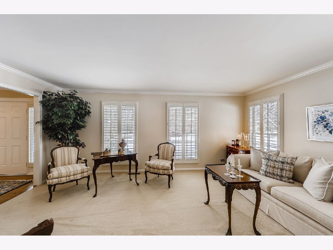
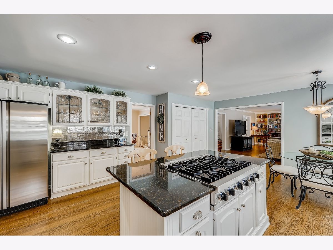
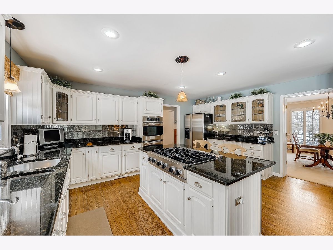
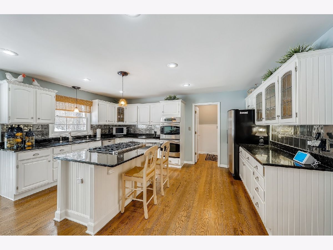
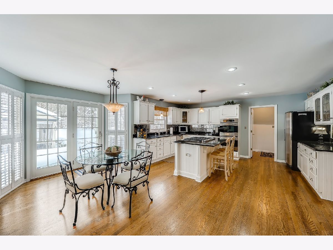
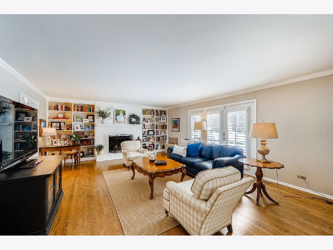
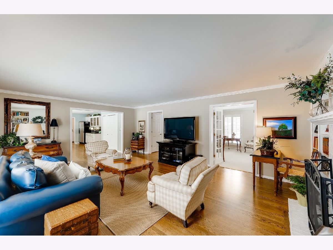
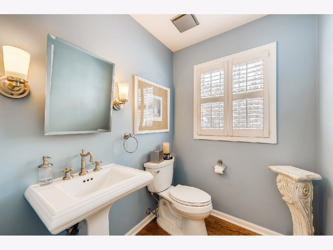
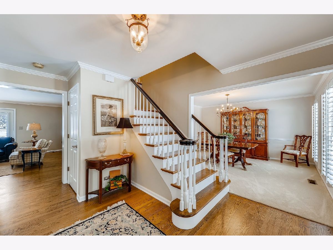
Room Specifics
Total Bedrooms: 4
Bedrooms Above Ground: 4
Bedrooms Below Ground: 0
Dimensions: —
Floor Type: Carpet
Dimensions: —
Floor Type: Carpet
Dimensions: —
Floor Type: Carpet
Full Bathrooms: 3
Bathroom Amenities: Separate Shower,Double Sink
Bathroom in Basement: 0
Rooms: Office,Recreation Room
Basement Description: Partially Finished
Other Specifics
| 3 | |
| Concrete Perimeter | |
| Asphalt | |
| Deck, Storms/Screens | |
| Wooded | |
| 212X239X212X236 | |
| — | |
| Full | |
| Hardwood Floors, First Floor Laundry | |
| Double Oven, Microwave, Dishwasher, Refrigerator, Washer, Dryer, Disposal, Stainless Steel Appliance(s), Cooktop, Built-In Oven, Water Softener Rented | |
| Not in DB | |
| Street Lights, Street Paved | |
| — | |
| — | |
| Gas Log, Gas Starter |
Tax History
| Year | Property Taxes |
|---|---|
| 2021 | $9,174 |
Contact Agent
Nearby Similar Homes
Nearby Sold Comparables
Contact Agent
Listing Provided By
Coldwell Banker Real Estate Group - Geneva




