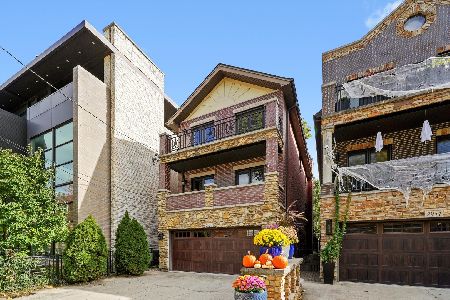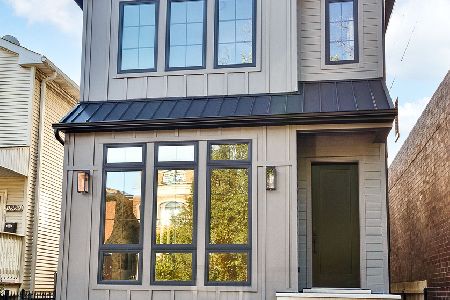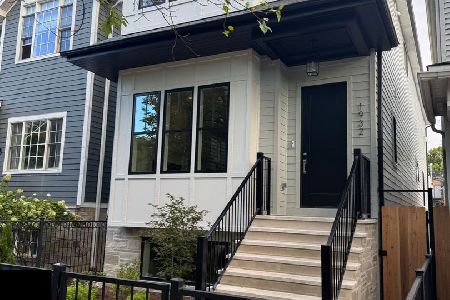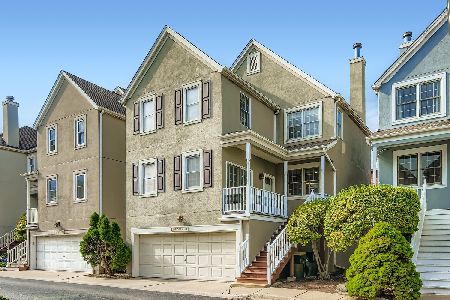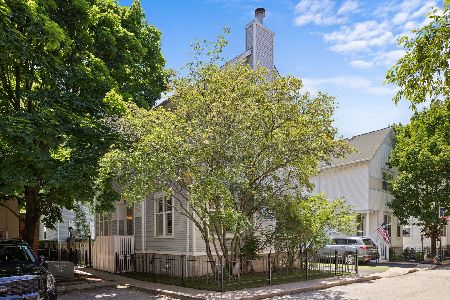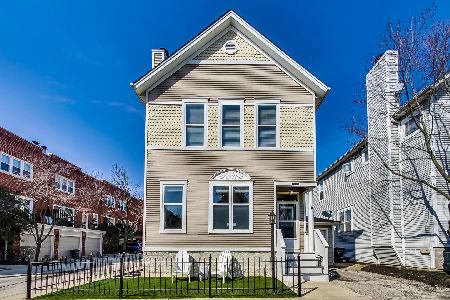2907 Wolcott Avenue, North Center, Chicago, Illinois 60657
$748,000
|
Sold
|
|
| Status: | Closed |
| Sqft: | 2,300 |
| Cost/Sqft: | $326 |
| Beds: | 3 |
| Baths: | 3 |
| Year Built: | 1994 |
| Property Taxes: | $11,253 |
| Days On Market: | 1898 |
| Lot Size: | 0,00 |
Description
Turn key 4bed/3bath fully renovated single-family home with a basement in the highly coveted gated community of Landmark Village! One of a kind "suburb in the city" where kids play ball and ride bikes in the streets, block parties happen every summer, and weeknight food trucks are the norm. 2 story home entertains a spacious foyer with a large coat closet opening up to an inviting living room featuring custom built-in window seats with drawer storage and reclaimed wood mantle surrounding a wood-burning fireplace. Stunning newly rehabbed kitchen featuring quartz countertops, white shaker cabinets, chefs hood, double oven, and a large island with tons of storage. Dining area off of the kitchen large enough to fit a beverage cooler and banquet. Hardwood floors and plantation shutters throughout the first floor. The second level entertains 3 bedrooms. King size master suite with vaulted ceilings, California closets, new windows, and 2018 gut rehabbed master bath with stunning stand-up shower, new tile, and marble countertop. 2 additional good size bedrooms perfect for a nursery, guest room, or home office all equipped with California custom closets. Newly renovated 2nd bath with quartz countertop and new tile. Highly desired floorplan with a basement that features a bedroom with a full closet, full bath with stand up shower, and a large playroom. 1 car attached garage and driveway plus community guest parking right next to the home! The yard features high-end artificial turf with travertine paver patio and lights. New front and back porch with trex composite decking and newer mechanicals complete this stunning home. This single-family home is part of the homeowners association of Landmark Village and the monthly assessments take care of the landscaping, snow removal, and common maintenance of the gates, streets, and intercom system. A+ location for fun just steps from Hamlin Park, Che-Chi Wang Park, Weibolt Park, and Jahn playground. Walk to Whole Foods, Jewel, Menards, Cost-Co, the Brown line EL at Paulina or Diversey, Midtown Athletic Club, and the shops and restaurants of both Roscoe Village & Southport Corridor. These homes with basements, especially fully renovated ones rarely come on the market, don't let this fantastic opportunity pass you by!
Property Specifics
| Single Family | |
| — | |
| — | |
| 1994 | |
| Full | |
| GORGEOUS! | |
| No | |
| — |
| Cook | |
| — | |
| 121 / Monthly | |
| Water,Insurance,Lawn Care,Scavenger,Snow Removal | |
| Public | |
| Public Sewer | |
| 10849595 | |
| 14302221160000 |
Nearby Schools
| NAME: | DISTRICT: | DISTANCE: | |
|---|---|---|---|
|
Grade School
Jahn Elementary School |
299 | — | |
|
High School
Lake View High School |
299 | Not in DB | |
Property History
| DATE: | EVENT: | PRICE: | SOURCE: |
|---|---|---|---|
| 30 Oct, 2020 | Sold | $748,000 | MRED MLS |
| 20 Sep, 2020 | Under contract | $749,900 | MRED MLS |
| 16 Sep, 2020 | Listed for sale | $749,900 | MRED MLS |
| 19 Jul, 2024 | Sold | $975,000 | MRED MLS |
| 4 Jun, 2024 | Under contract | $950,000 | MRED MLS |
| 3 Jun, 2024 | Listed for sale | $950,000 | MRED MLS |

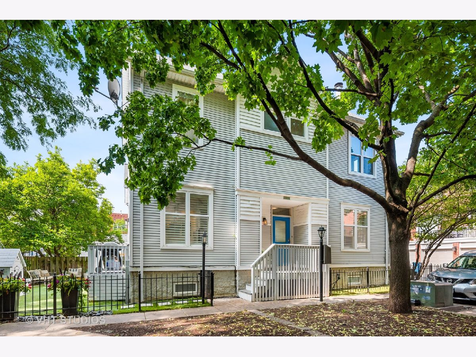
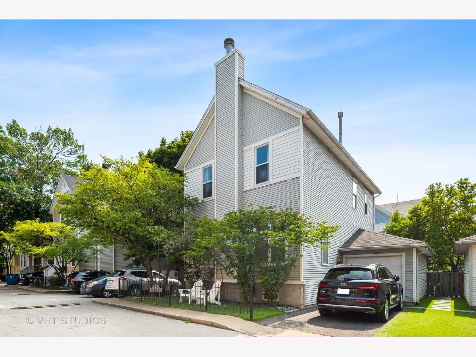
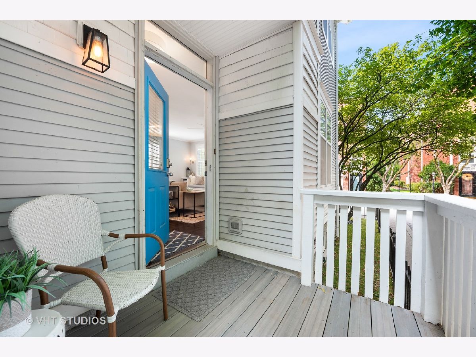
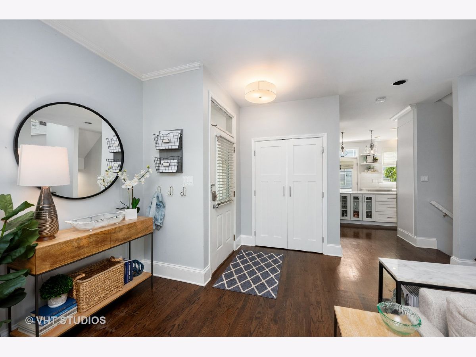
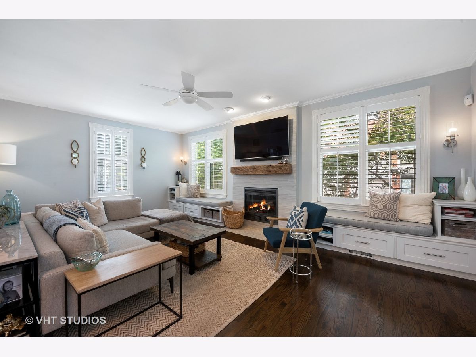
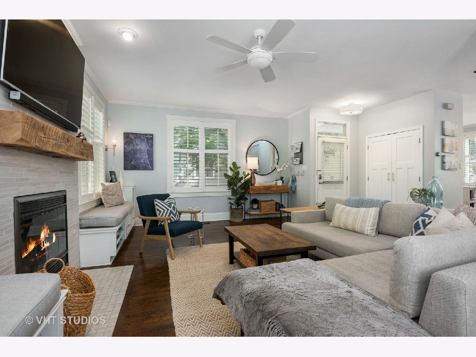
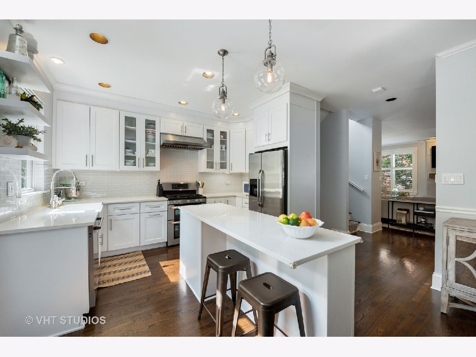
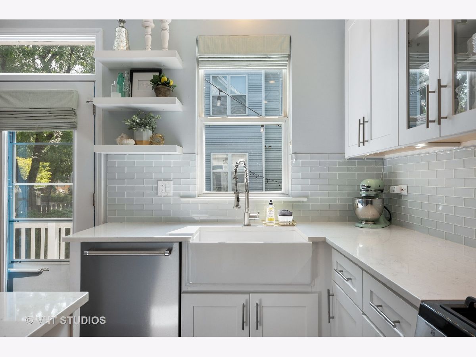
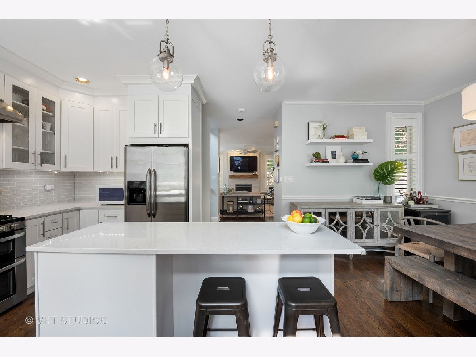
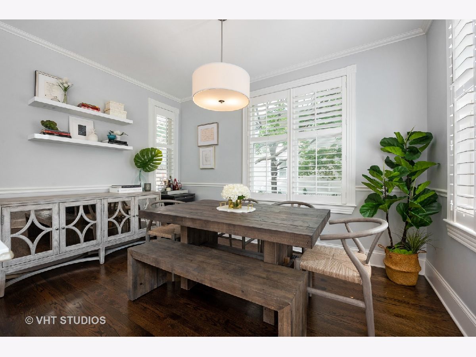
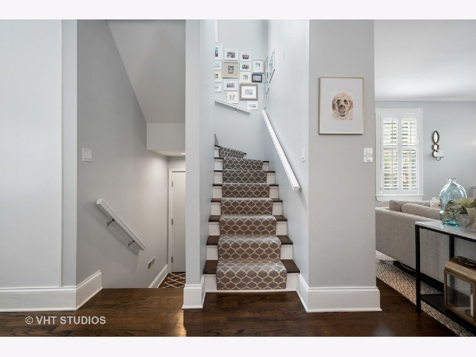
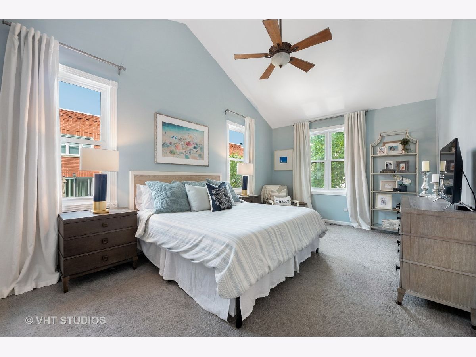
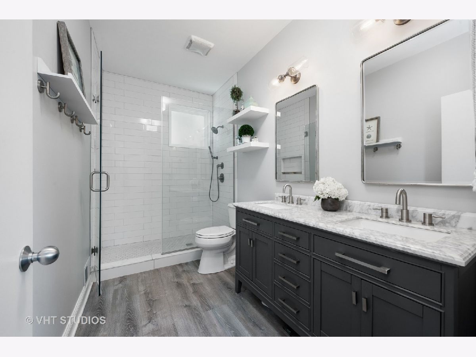
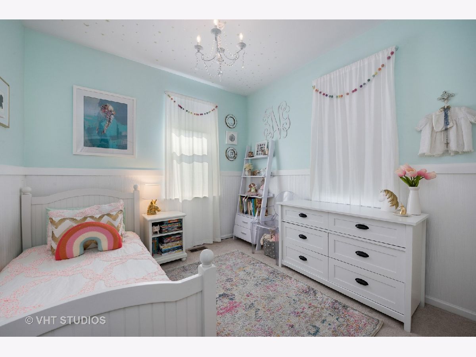
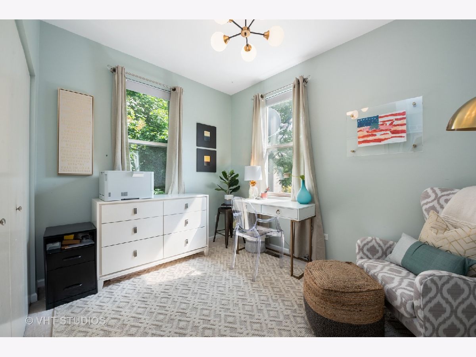
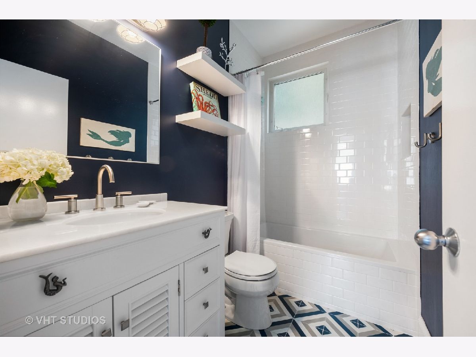

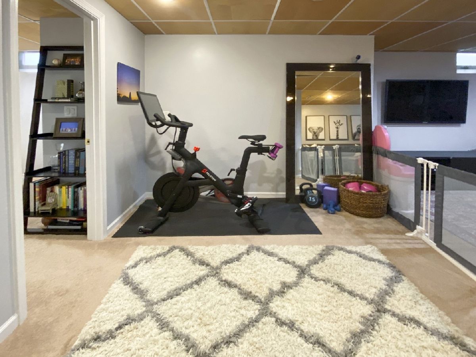
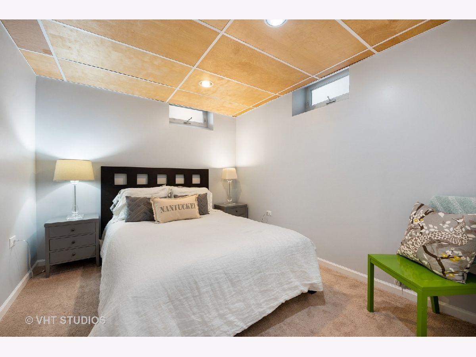
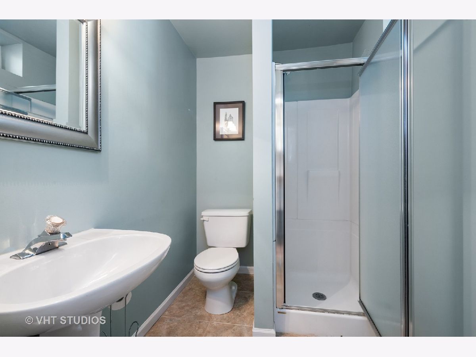
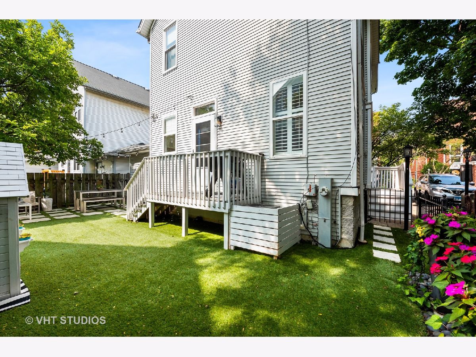
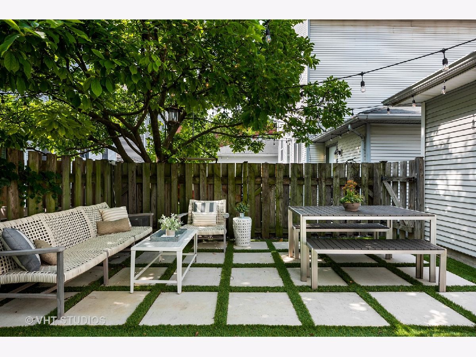
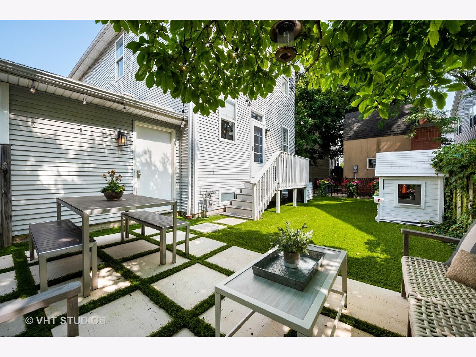

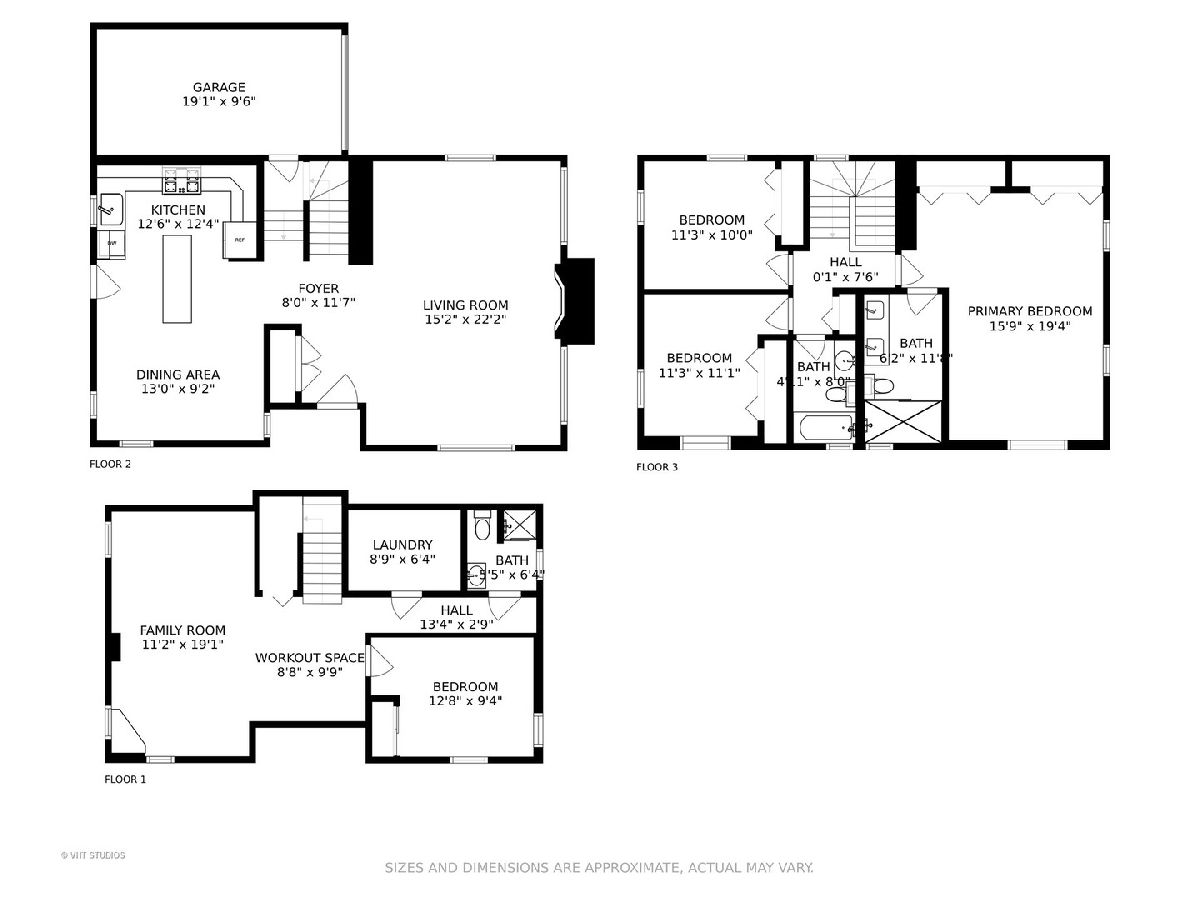
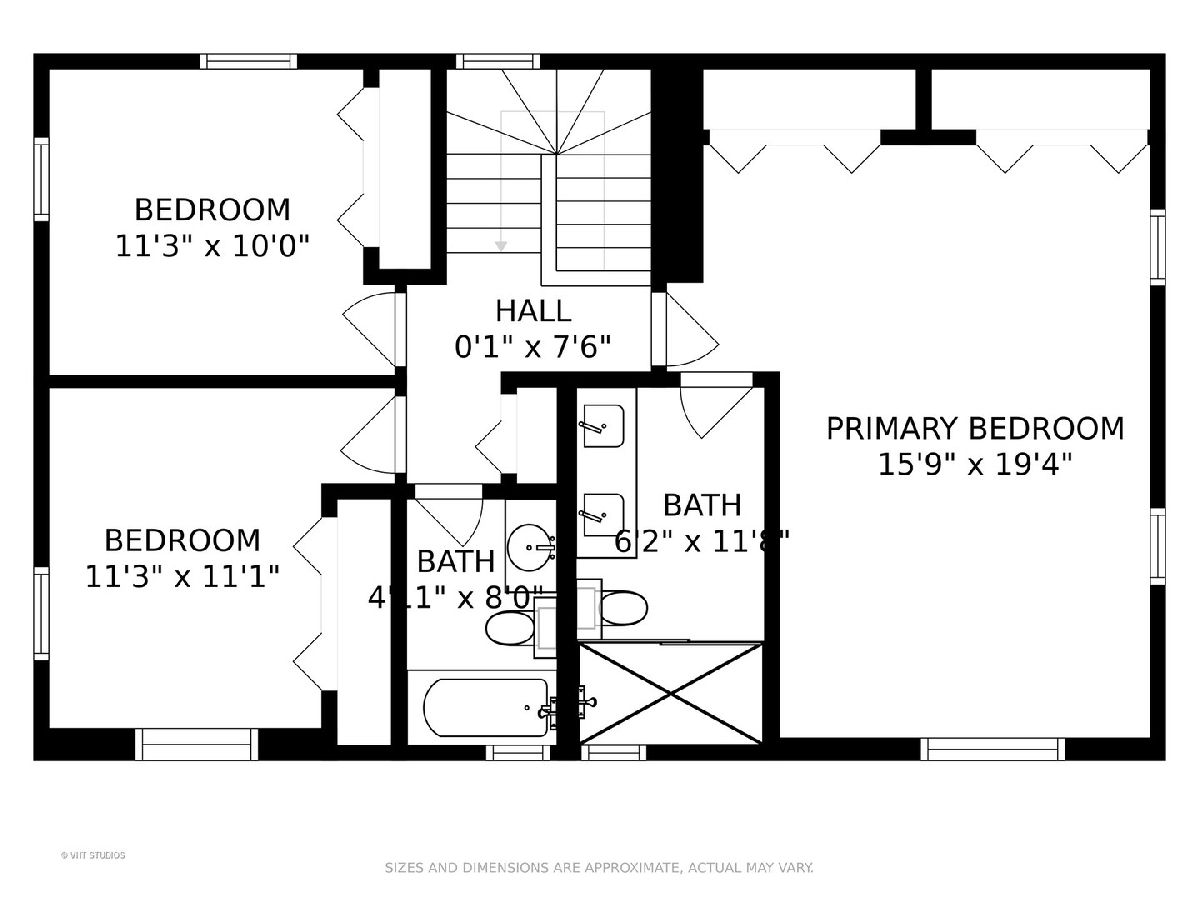
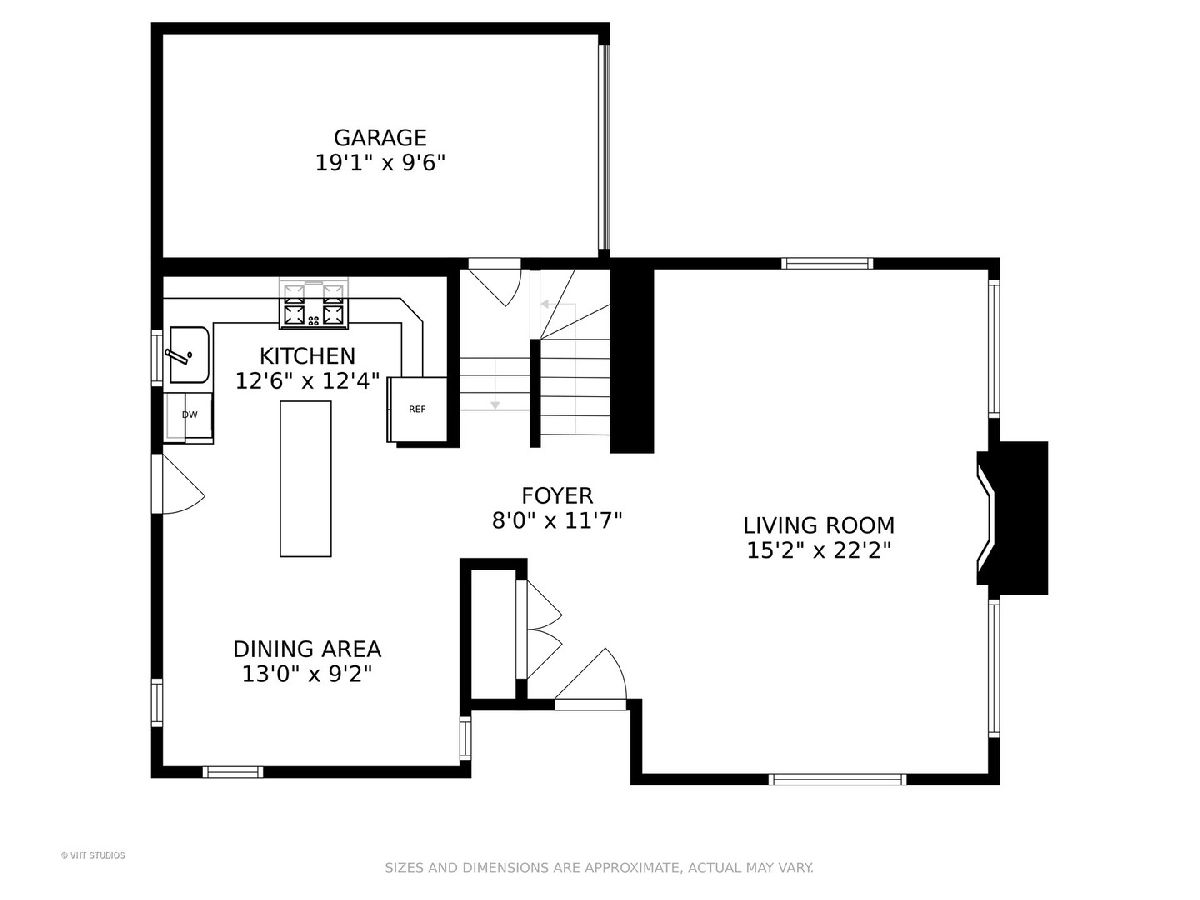
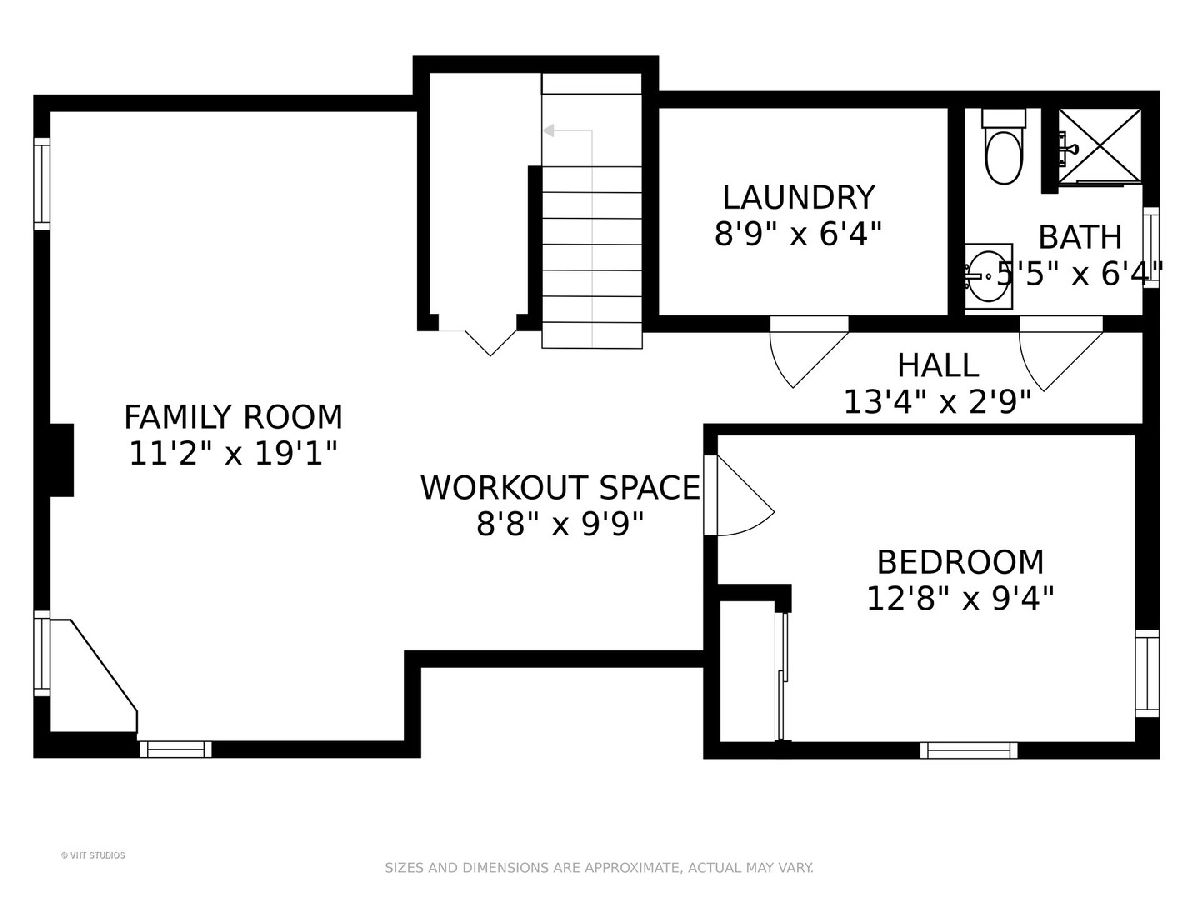
Room Specifics
Total Bedrooms: 4
Bedrooms Above Ground: 3
Bedrooms Below Ground: 1
Dimensions: —
Floor Type: Carpet
Dimensions: —
Floor Type: Carpet
Dimensions: —
Floor Type: Carpet
Full Bathrooms: 3
Bathroom Amenities: Separate Shower,Double Sink
Bathroom in Basement: 1
Rooms: No additional rooms
Basement Description: Finished
Other Specifics
| 1 | |
| — | |
| Asphalt | |
| — | |
| — | |
| 2300 | |
| — | |
| Full | |
| Vaulted/Cathedral Ceilings, Hardwood Floors, Built-in Features | |
| Double Oven, Range, Microwave, Dishwasher, Refrigerator, Washer, Dryer, Disposal, Stainless Steel Appliance(s), Range Hood | |
| Not in DB | |
| — | |
| — | |
| — | |
| Wood Burning |
Tax History
| Year | Property Taxes |
|---|---|
| 2020 | $11,253 |
| 2024 | $13,694 |
Contact Agent
Nearby Similar Homes
Nearby Sold Comparables
Contact Agent
Listing Provided By
@properties


