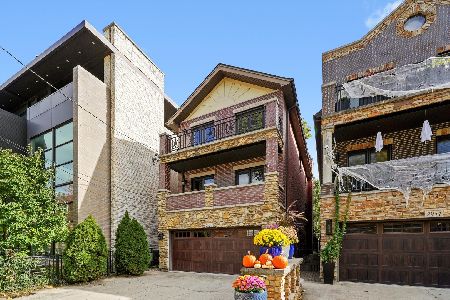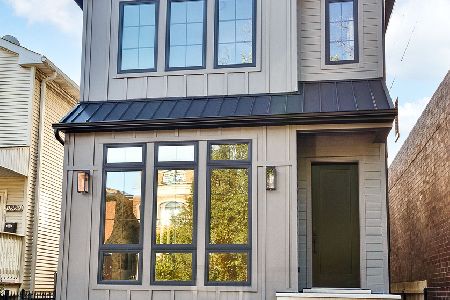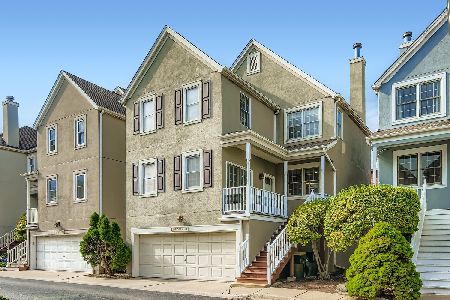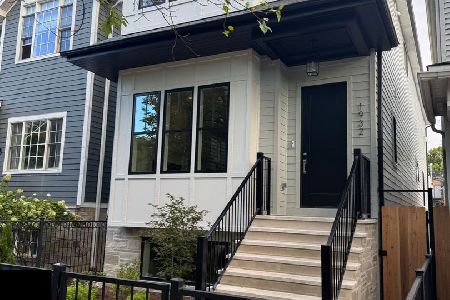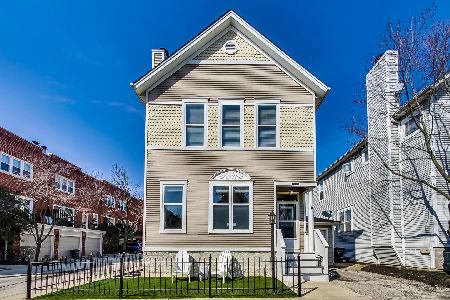2907 Wolcott Avenue, North Center, Chicago, Illinois 60657
$975,000
|
Sold
|
|
| Status: | Closed |
| Sqft: | 2,300 |
| Cost/Sqft: | $413 |
| Beds: | 3 |
| Baths: | 4 |
| Year Built: | 1992 |
| Property Taxes: | $13,694 |
| Days On Market: | 542 |
| Lot Size: | 0,00 |
Description
2907 N Wolcott Ave Unit C Welcome to city living with a suburban feel in the gated community of Landmark Village! This 4-bedroom, 3.5-bathroom single-family residence has meticulously maintained, leaving no detail overlooked. Nestled across two stories plus a finished basement, this home exudes sophistication and comfort at every turn. Step into the foyer, where a newly added powder room beckons guests. The expansive living room sets the stage for relaxation with custom built-in window seats, drawer storage, and a reclaimed wood mantle enveloping a cozy wood-burning fireplace. Prepare to be captivated by the chef's kitchen, boasting quartz countertops, custom white shaker cabinets, a chef's hood, double oven, and a generously sized island offering ample storage. Adjacent to the kitchen, a charming dining area features custom banquet L-shaped seating with built-in dry-bar drawer storage. Hardwood floors and plantation shutters adorn the first floor, leading to the second level hosting three generously sized bedrooms. The master suite is a sanctuary of comfort with vaulted ceilings, California closets, and a recently renovated master bath to showcase a luxurious stand-up shower, subway tile, and marble countertops. Two additional bedrooms with custom closets offer versatility for a nursery, guest room, or home office. Descend to the fully renovated basement, where a fourth bedroom and full bathroom await, boasting marble floors and a stunning walk-in shower. The basement also accommodates a convenient laundry area with brand new front-loading washer/dryer, a workout space, and a gated playroom/TV room. Outdoor bliss awaits in the meticulously landscaped yard, featuring high-end artificial turf, a travertine paver patio, and ambient lighting. Trex composite front and back porches. With a one-car attached garage, driveway, and adjacent guest parking, convenience is paramount. Plus, as part of the Landmark Village homeowners association, enjoy worry-free living with landscaping, snow removal, and common area maintenance covered by monthly assessments.
Property Specifics
| Single Family | |
| — | |
| — | |
| 1992 | |
| — | |
| — | |
| No | |
| — |
| Cook | |
| — | |
| 127 / Monthly | |
| — | |
| — | |
| — | |
| 12068168 | |
| 14302221160000 |
Property History
| DATE: | EVENT: | PRICE: | SOURCE: |
|---|---|---|---|
| 30 Oct, 2020 | Sold | $748,000 | MRED MLS |
| 20 Sep, 2020 | Under contract | $749,900 | MRED MLS |
| 16 Sep, 2020 | Listed for sale | $749,900 | MRED MLS |
| 19 Jul, 2024 | Sold | $975,000 | MRED MLS |
| 4 Jun, 2024 | Under contract | $950,000 | MRED MLS |
| 3 Jun, 2024 | Listed for sale | $950,000 | MRED MLS |
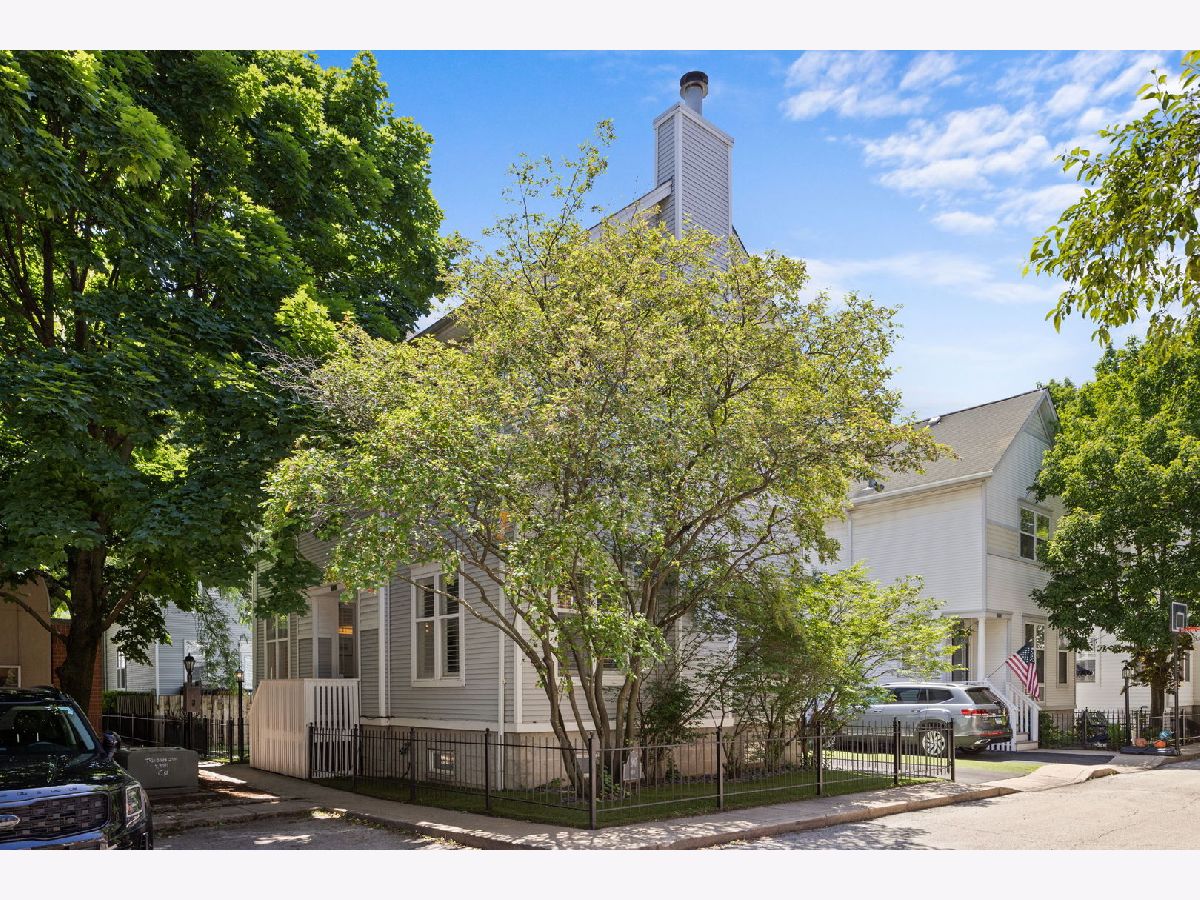




























Room Specifics
Total Bedrooms: 4
Bedrooms Above Ground: 3
Bedrooms Below Ground: 1
Dimensions: —
Floor Type: —
Dimensions: —
Floor Type: —
Dimensions: —
Floor Type: —
Full Bathrooms: 4
Bathroom Amenities: —
Bathroom in Basement: 1
Rooms: —
Basement Description: Finished,Rec/Family Area
Other Specifics
| 1 | |
| — | |
| Asphalt | |
| — | |
| — | |
| 2300 | |
| — | |
| — | |
| — | |
| — | |
| Not in DB | |
| — | |
| — | |
| — | |
| — |
Tax History
| Year | Property Taxes |
|---|---|
| 2020 | $11,253 |
| 2024 | $13,694 |
Contact Agent
Nearby Similar Homes
Nearby Sold Comparables
Contact Agent
Listing Provided By
Jameson Sotheby's Intl Realty


