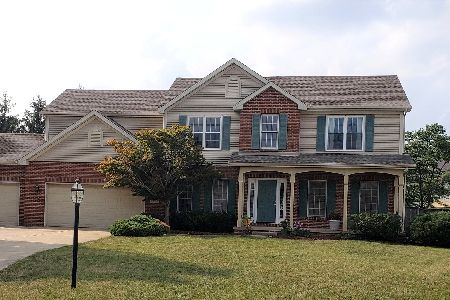2910 River Oak Drive, Champaign, Illinois 61822
$380,000
|
Sold
|
|
| Status: | Closed |
| Sqft: | 3,230 |
| Cost/Sqft: | $108 |
| Beds: | 4 |
| Baths: | 3 |
| Year Built: | 1994 |
| Property Taxes: | $7,271 |
| Days On Market: | 1068 |
| Lot Size: | 0,35 |
Description
SOLD before professional photos could be done, in the Private Market system. Beautifully updated 2 Story Home in Popular Cherry Hills. Located on a cul de sac too! There is a 2 story foyer, updated eat-in-kitchen with all new appliances too. The dining room has a bonus room connected, great for sitting area or 2nd family room. The main family room is off the kitchen with a fireplace. Nice Owner's Suite features a private bath to include jetted tub, seperate shower, and double sinks. Great walk in closet too. There are 3 additional bedrooms and full bath on 2nd floor too. A study on the first floor. . Large rec room overlooking the first floor! The amazing backyard is perfect for barbecues and gatherings with a large deck, pergola, and a large privacy fence!
Property Specifics
| Single Family | |
| — | |
| — | |
| 1994 | |
| — | |
| — | |
| No | |
| 0.35 |
| Champaign | |
| Cherry Hills | |
| 100 / Annual | |
| — | |
| — | |
| — | |
| 11731524 | |
| 462027301010 |
Nearby Schools
| NAME: | DISTRICT: | DISTANCE: | |
|---|---|---|---|
|
Grade School
Unit 4 Of Choice |
4 | — | |
|
Middle School
Champaign/middle Call Unit 4 351 |
4 | Not in DB | |
|
High School
Central High School |
4 | Not in DB | |
Property History
| DATE: | EVENT: | PRICE: | SOURCE: |
|---|---|---|---|
| 1 Jun, 2020 | Sold | $252,000 | MRED MLS |
| 16 Apr, 2020 | Under contract | $270,000 | MRED MLS |
| — | Last price change | $280,000 | MRED MLS |
| 4 Nov, 2019 | Listed for sale | $280,000 | MRED MLS |
| 17 Apr, 2023 | Sold | $380,000 | MRED MLS |
| 9 Mar, 2023 | Under contract | $349,900 | MRED MLS |
| 6 Mar, 2023 | Listed for sale | $349,900 | MRED MLS |
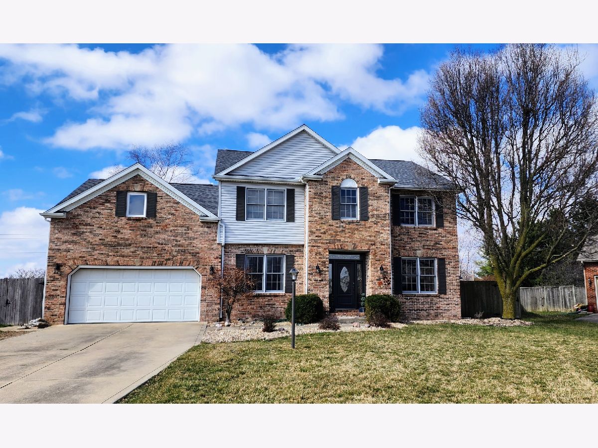
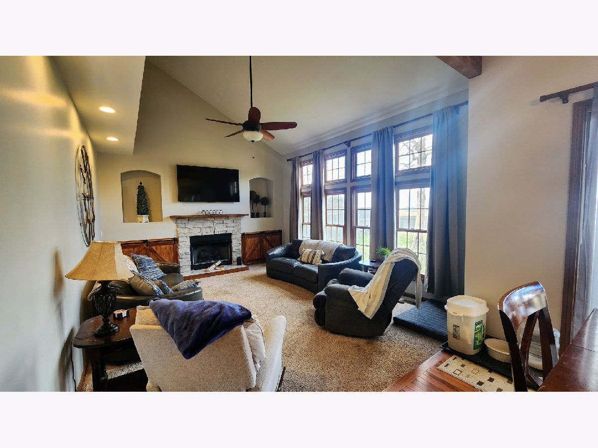
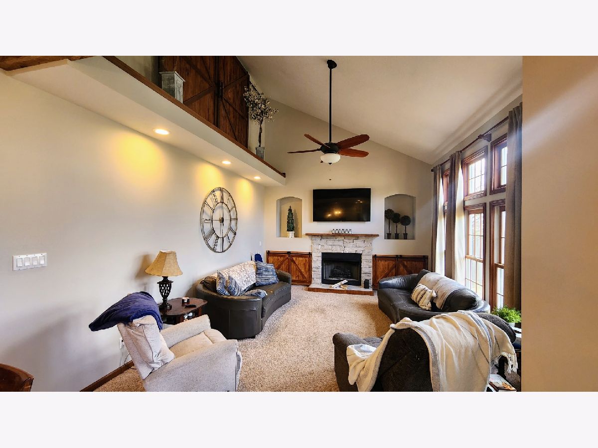
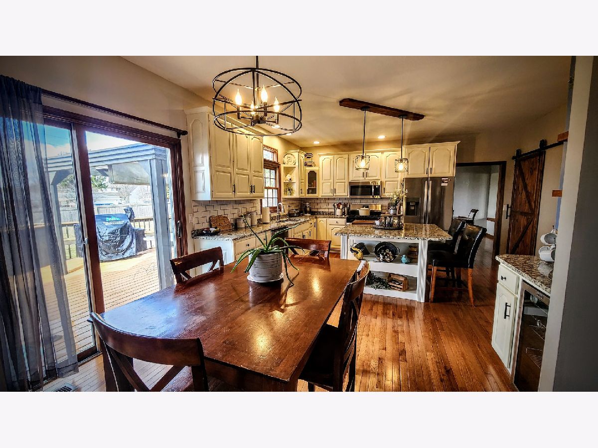
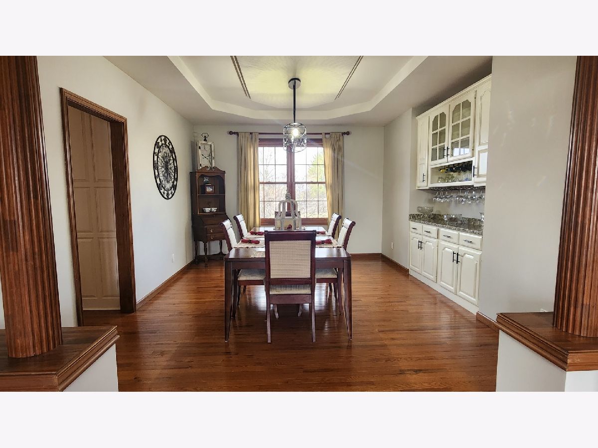
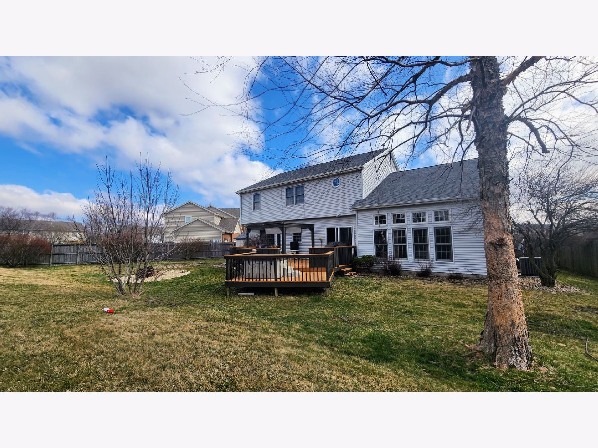
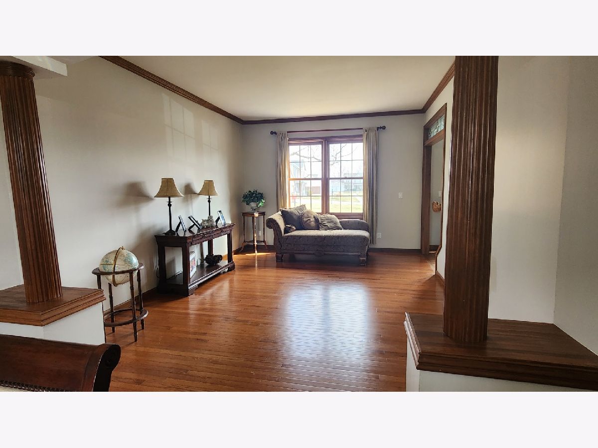
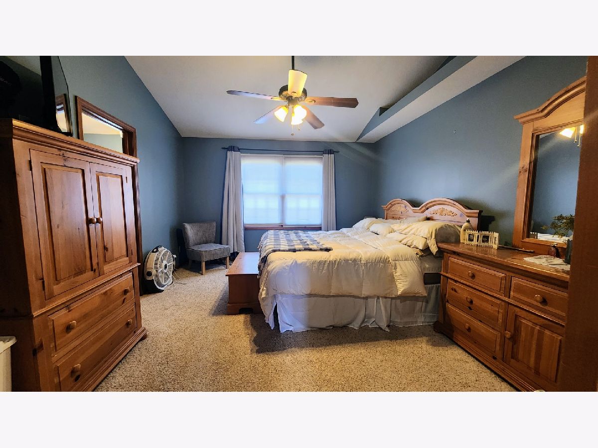
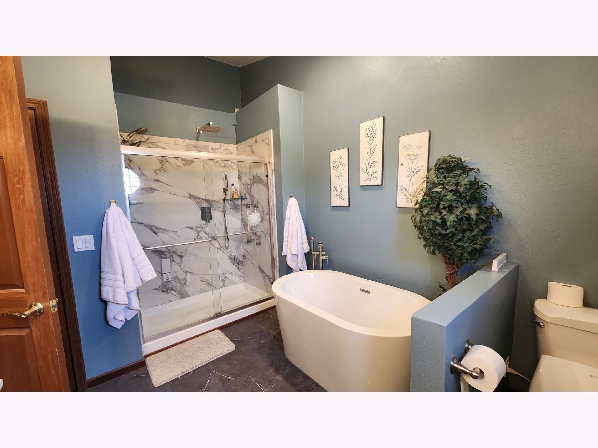
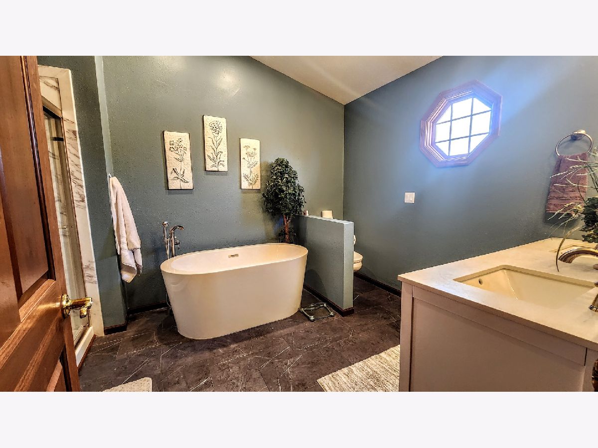
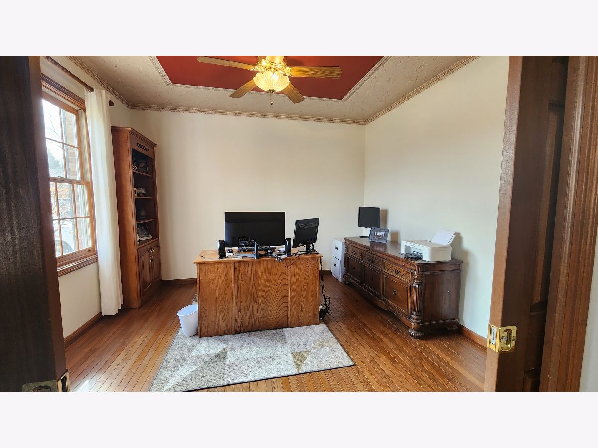
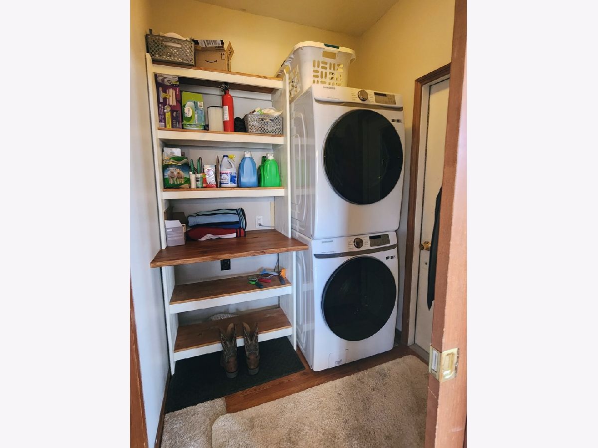
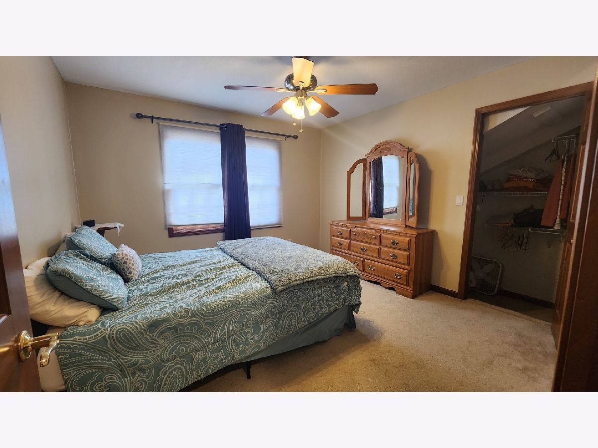
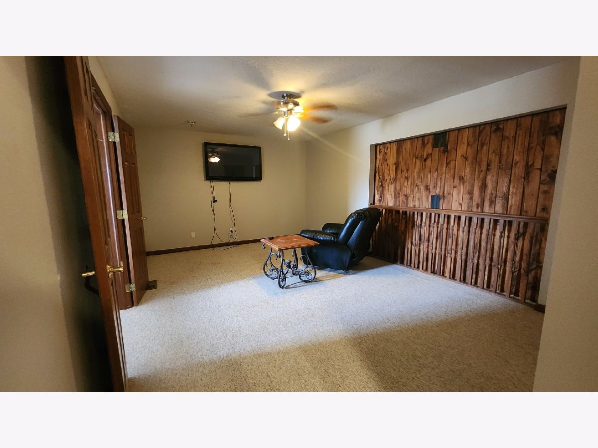
Room Specifics
Total Bedrooms: 4
Bedrooms Above Ground: 4
Bedrooms Below Ground: 0
Dimensions: —
Floor Type: —
Dimensions: —
Floor Type: —
Dimensions: —
Floor Type: —
Full Bathrooms: 3
Bathroom Amenities: Separate Shower,Soaking Tub
Bathroom in Basement: 0
Rooms: —
Basement Description: None
Other Specifics
| 2 | |
| — | |
| Concrete | |
| — | |
| — | |
| 32X158X150X204 | |
| — | |
| — | |
| — | |
| — | |
| Not in DB | |
| — | |
| — | |
| — | |
| — |
Tax History
| Year | Property Taxes |
|---|---|
| 2020 | $6,583 |
| 2023 | $7,271 |
Contact Agent
Nearby Similar Homes
Nearby Sold Comparables
Contact Agent
Listing Provided By
Coldwell Banker R.E. Group








