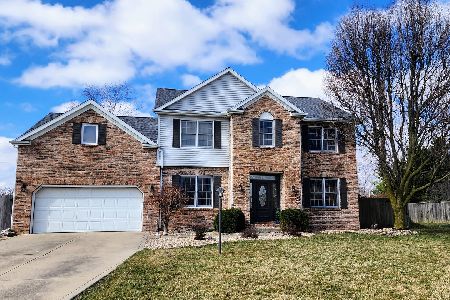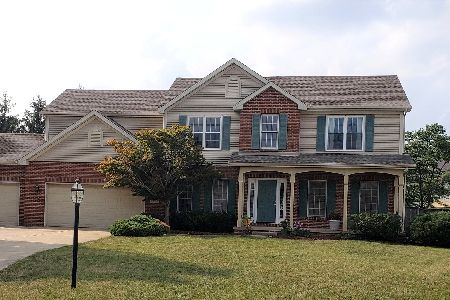2910 River Oak Dr, Champaign, Illinois 61822
$264,900
|
Sold
|
|
| Status: | Closed |
| Sqft: | 3,230 |
| Cost/Sqft: | $84 |
| Beds: | 4 |
| Baths: | 3 |
| Year Built: | 1994 |
| Property Taxes: | $5,928 |
| Days On Market: | 3433 |
| Lot Size: | 0,00 |
Description
Stately brick home in Cherry Hills was featured in the '94 Showcase! Quality built, well cared for home w/outstanding detailing, gorgeous woodwork, leaded glass transoms, solid 6-panel doors & 2-story foyer. Formal dining w/tray ceiling, arched opening, classic columns & built in buffet. Sunken 2-story family rm w/gas-log FP. Huge kitchen features custom maple cabinets w/dk.cherry finish, center island, & stainless. Dream master w/vaulted ceilings, WIC & two vanities. Soaring 9-ft ceilings,3 full baths & optional 1st flr. 2nd master(or office). 2nd story study(or 5th BR) plus 17 x 12 loft that overlooks the FR below. Newer roof & Trane HVAC. Lg. Cul-de-sac yard, multi level deck, newer privacy fence & mature landscape. Enjoy the sunsets & wide open prairie views out back. This is the one!
Property Specifics
| Single Family | |
| — | |
| Traditional | |
| 1994 | |
| None | |
| — | |
| No | |
| — |
| Champaign | |
| Cherry Hills | |
| 100 / Annual | |
| — | |
| Public | |
| Public Sewer | |
| 09468661 | |
| 462027301010 |
Nearby Schools
| NAME: | DISTRICT: | DISTANCE: | |
|---|---|---|---|
|
Grade School
Soc |
— | ||
|
Middle School
Call Unt 4 351-3701 |
Not in DB | ||
|
High School
Centennial High School |
Not in DB | ||
Property History
| DATE: | EVENT: | PRICE: | SOURCE: |
|---|---|---|---|
| 5 Dec, 2013 | Sold | $244,650 | MRED MLS |
| 18 Oct, 2013 | Under contract | $250,000 | MRED MLS |
| — | Last price change | $255,000 | MRED MLS |
| 24 Jun, 2013 | Listed for sale | $255,000 | MRED MLS |
| 13 Dec, 2016 | Sold | $264,900 | MRED MLS |
| 14 Nov, 2016 | Under contract | $269,900 | MRED MLS |
| 13 Sep, 2016 | Listed for sale | $269,900 | MRED MLS |
Room Specifics
Total Bedrooms: 4
Bedrooms Above Ground: 4
Bedrooms Below Ground: 0
Dimensions: —
Floor Type: Carpet
Dimensions: —
Floor Type: Carpet
Dimensions: —
Floor Type: Carpet
Full Bathrooms: 3
Bathroom Amenities: Whirlpool
Bathroom in Basement: —
Rooms: Bedroom 5,Walk In Closet
Basement Description: Crawl
Other Specifics
| 2 | |
| — | |
| — | |
| Deck | |
| Cul-De-Sac,Fenced Yard | |
| 32X203X150X157 | |
| — | |
| Full | |
| Vaulted/Cathedral Ceilings | |
| Dishwasher, Disposal, Microwave, Built-In Oven, Range, Refrigerator | |
| Not in DB | |
| Sidewalks | |
| — | |
| — | |
| Gas Log |
Tax History
| Year | Property Taxes |
|---|---|
| 2013 | $5,724 |
| 2016 | $5,928 |
Contact Agent
Nearby Similar Homes
Nearby Sold Comparables
Contact Agent
Listing Provided By
RE/MAX REALTY ASSOCIATES-CHA











