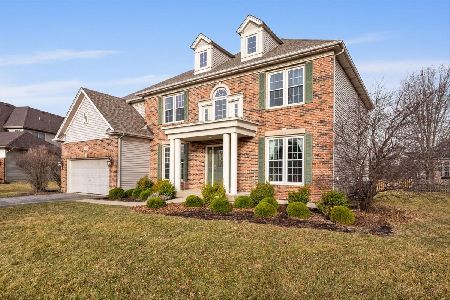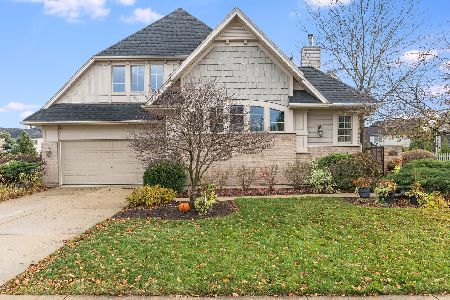2909 Alden Avenue, Yorkville, Illinois 60560
$287,500
|
Sold
|
|
| Status: | Closed |
| Sqft: | 4,150 |
| Cost/Sqft: | $72 |
| Beds: | 4 |
| Baths: | 3 |
| Year Built: | 2007 |
| Property Taxes: | $11,083 |
| Days On Market: | 3704 |
| Lot Size: | 0,23 |
Description
Fabulous 4150 sq ft semi-custom home in the Grande Reserve of Yorkville. Amazing layout with a 2 story foyer that opens to formal living & dining rms. Huge family rm w/fpl, gourmet kitchen with SS appliances, cooktop & double oven. 1st flr office. 4 bedrooms plus loft! Master suite w/WIC & lxy bth. Huge backyard with patio. Full basement & 3 car tandem garage. Great community with onsite Elementary School, Clubhouse, pool, pond & parks!
Property Specifics
| Single Family | |
| — | |
| — | |
| 2007 | |
| Full | |
| JADESTONE | |
| No | |
| 0.23 |
| Kendall | |
| Grande Reserve | |
| 85 / Monthly | |
| Insurance,Clubhouse,Pool | |
| Public | |
| Public Sewer | |
| 09092931 | |
| 0214354018 |
Nearby Schools
| NAME: | DISTRICT: | DISTANCE: | |
|---|---|---|---|
|
Grade School
Grande Reserve Elementary School |
115 | — | |
|
Middle School
Yorkville Middle School |
115 | Not in DB | |
|
High School
Yorkville High School |
115 | Not in DB | |
Property History
| DATE: | EVENT: | PRICE: | SOURCE: |
|---|---|---|---|
| 14 Oct, 2010 | Sold | $240,000 | MRED MLS |
| 22 Feb, 2010 | Under contract | $275,000 | MRED MLS |
| — | Last price change | $300,000 | MRED MLS |
| 10 Jun, 2009 | Listed for sale | $350,000 | MRED MLS |
| 18 Apr, 2014 | Sold | $253,000 | MRED MLS |
| 17 Mar, 2014 | Under contract | $279,000 | MRED MLS |
| — | Last price change | $284,999 | MRED MLS |
| 31 Oct, 2013 | Listed for sale | $284,999 | MRED MLS |
| 2 Mar, 2016 | Sold | $287,500 | MRED MLS |
| 15 Jan, 2016 | Under contract | $299,990 | MRED MLS |
| — | Last price change | $309,990 | MRED MLS |
| 27 Nov, 2015 | Listed for sale | $309,990 | MRED MLS |
| 12 Jun, 2025 | Sold | $485,000 | MRED MLS |
| 17 May, 2025 | Under contract | $499,000 | MRED MLS |
| — | Last price change | $515,000 | MRED MLS |
| 16 Mar, 2025 | Listed for sale | $525,000 | MRED MLS |
Room Specifics
Total Bedrooms: 4
Bedrooms Above Ground: 4
Bedrooms Below Ground: 0
Dimensions: —
Floor Type: Carpet
Dimensions: —
Floor Type: Carpet
Dimensions: —
Floor Type: Carpet
Full Bathrooms: 3
Bathroom Amenities: Whirlpool,Separate Shower,Double Sink
Bathroom in Basement: 0
Rooms: Breakfast Room,Loft,Mud Room,Office
Basement Description: Unfinished
Other Specifics
| 3 | |
| Concrete Perimeter | |
| Asphalt | |
| — | |
| — | |
| 68X145 | |
| — | |
| Full | |
| Vaulted/Cathedral Ceilings, First Floor Laundry | |
| Double Oven, Range, Microwave, Dishwasher, Disposal | |
| Not in DB | |
| Clubhouse, Pool, Sidewalks | |
| — | |
| — | |
| Wood Burning, Gas Starter |
Tax History
| Year | Property Taxes |
|---|---|
| 2010 | $10,887 |
| 2014 | $12,631 |
| 2016 | $11,083 |
| 2025 | $15,599 |
Contact Agent
Nearby Similar Homes
Nearby Sold Comparables
Contact Agent
Listing Provided By
WEICHERT, REALTORS - Your Place Realty











