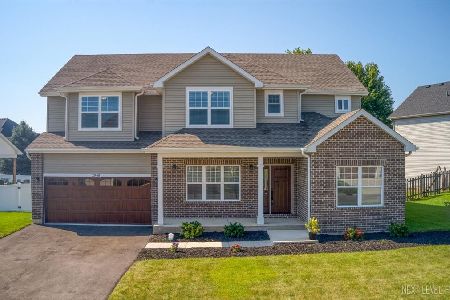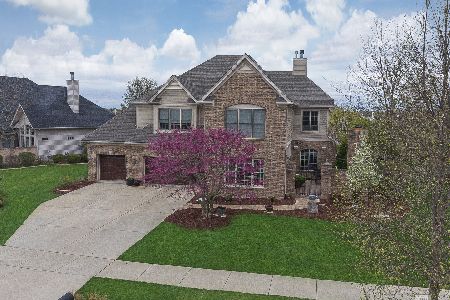2942 Old Glory Drive, Yorkville, Illinois 60560
$510,000
|
Sold
|
|
| Status: | Closed |
| Sqft: | 3,527 |
| Cost/Sqft: | $149 |
| Beds: | 4 |
| Baths: | 4 |
| Year Built: | 2005 |
| Property Taxes: | $12,361 |
| Days On Market: | 1142 |
| Lot Size: | 0,34 |
Description
One of a kind - First time ever on the market! This Gladstone Built Home featuring a first floor master with private courtyard on 1/3 acre lot is sure to impress! Exquisite craftsmanship and quality finishes throughout. 3,500+ sq ft, 1st floor master suite with spacious walk-in closet, master bathroom with luxury shower, separate soaker tub and private courtyard and 3-car tandem garage! This open floor plan with volume ceilings and abundant windows is on trend and timeless. Site-finished hardwood floors flow throughout the entire first floor along with beautiful updated lighting, trim and 2 panel white doors. The double sided stone fireplace with wrap around mantle is a show stopper! You'll appreciate the luxurious kitchen with upgraded cabinetry, granite counter tops and stainless appliances. 1st floor home office with views of beautiful backyard cabana, patio, professional landscaping, perennials, mature maple trees and full masonry fireplace with seating! Custom staircase in the great room leads upstairs to 3 additional large bedrooms (2 with walk in closets), spacious loft AND bonus room! Head downstairs to the full deep pour basement already roughed in for a full bathroom. Loads of built-in storage and plenty of room for the man cave of your dreams...workout room, fitness center, rec room, wine cellar.. the options are endless. Well cared for and maintained home with a 3 year new roof. All located within highly desirable Grande Reserve featuring 3 pools, clubhouse, parks, walking paths, new pickle ball courts and an onsite elementary school. Hurry to see this one of a kind home and make it yours to enjoy for the Holidays!
Property Specifics
| Single Family | |
| — | |
| — | |
| 2005 | |
| — | |
| — | |
| No | |
| 0.34 |
| Kendall | |
| Grande Reserve | |
| 70 / Not Applicable | |
| — | |
| — | |
| — | |
| 11681731 | |
| 0214354006 |
Nearby Schools
| NAME: | DISTRICT: | DISTANCE: | |
|---|---|---|---|
|
Grade School
Grande Reserve Elementary School |
115 | — | |
|
Middle School
Yorkville Middle School |
115 | Not in DB | |
|
High School
Yorkville High School |
115 | Not in DB | |
Property History
| DATE: | EVENT: | PRICE: | SOURCE: |
|---|---|---|---|
| 20 Jan, 2023 | Sold | $510,000 | MRED MLS |
| 5 Dec, 2022 | Under contract | $525,000 | MRED MLS |
| 2 Dec, 2022 | Listed for sale | $525,000 | MRED MLS |
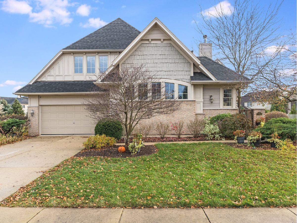
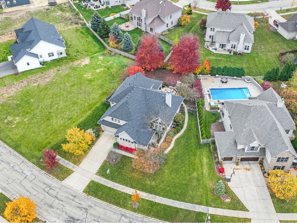
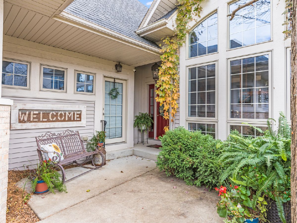
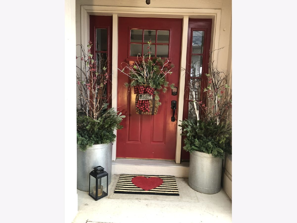
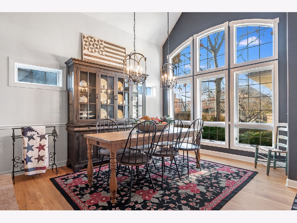
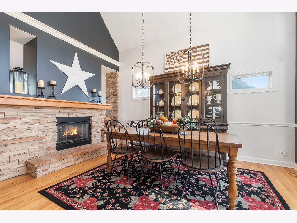
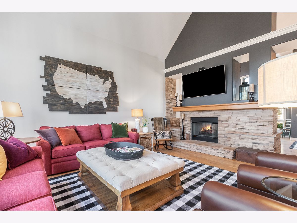
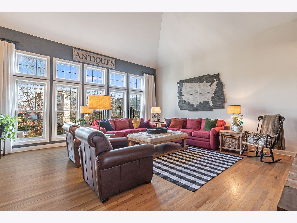
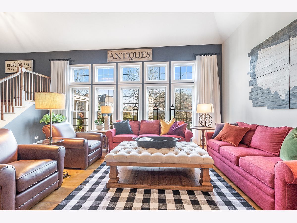
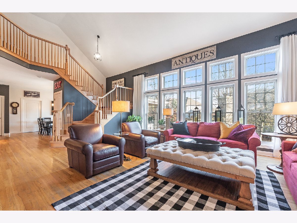
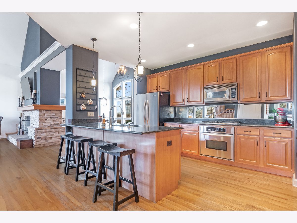
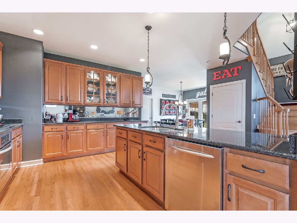
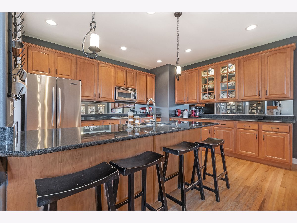
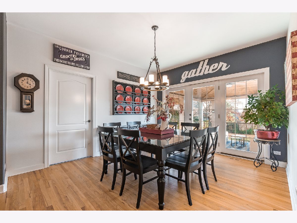
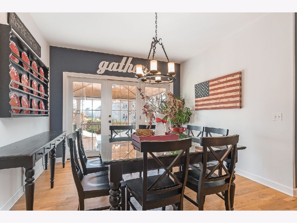
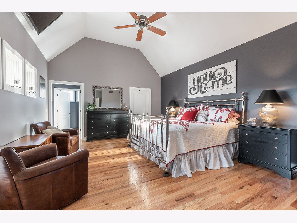
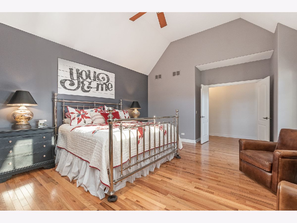
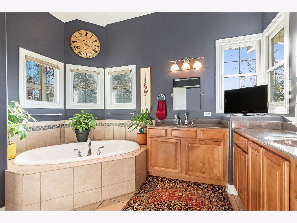
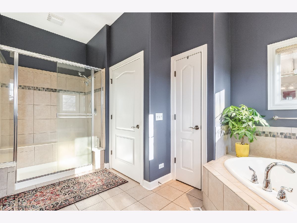
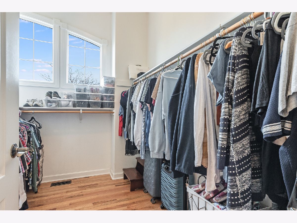
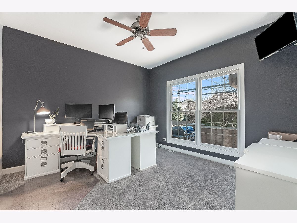
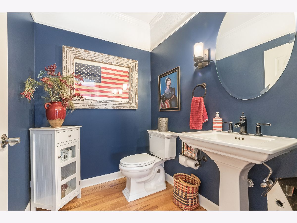
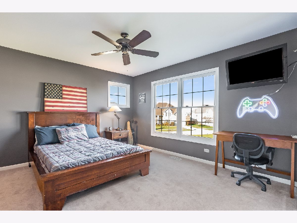
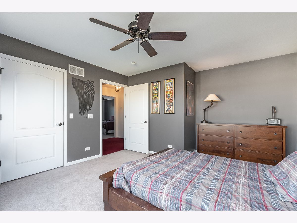
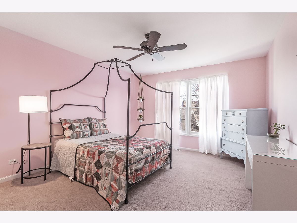
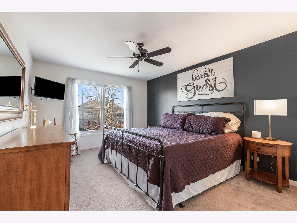
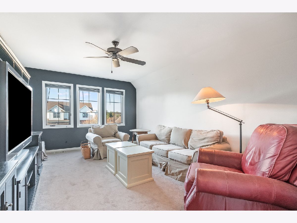
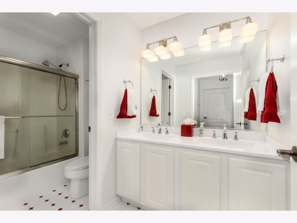
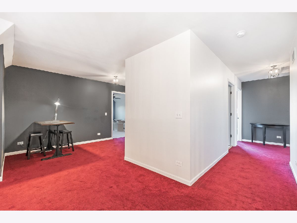
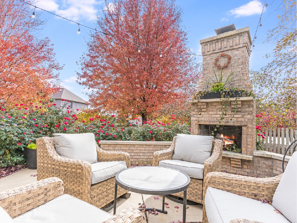
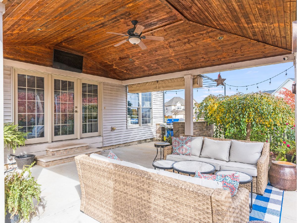
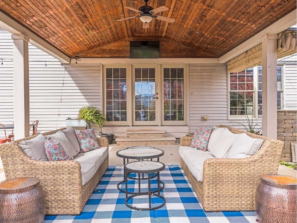
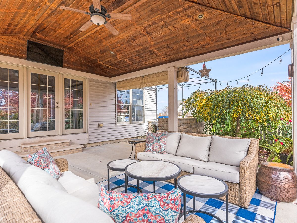
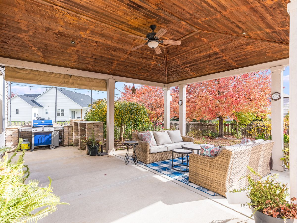
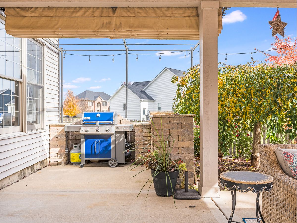
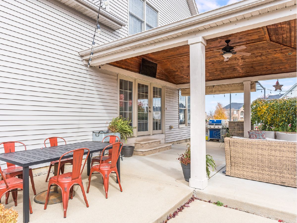
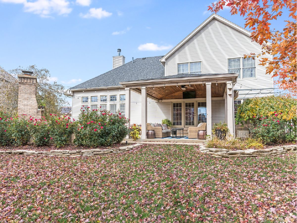
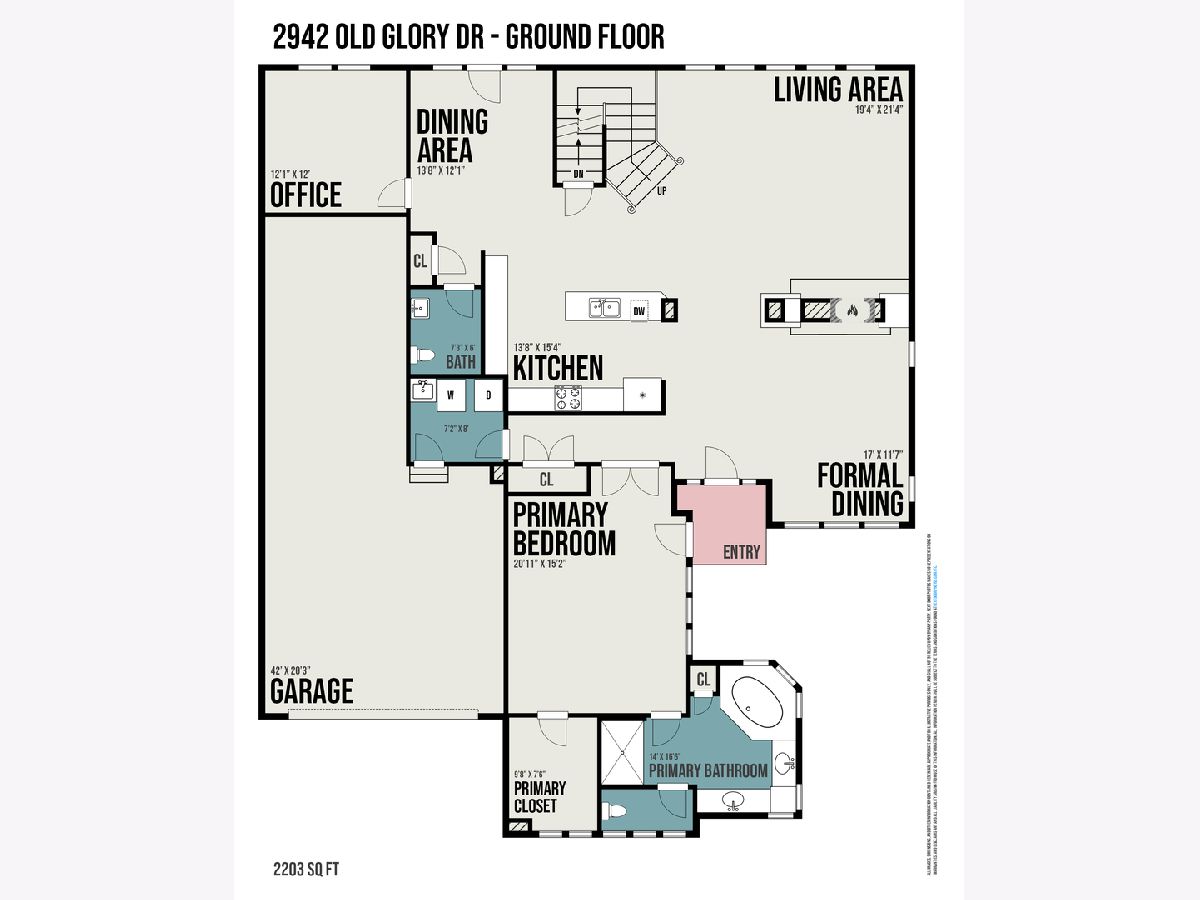
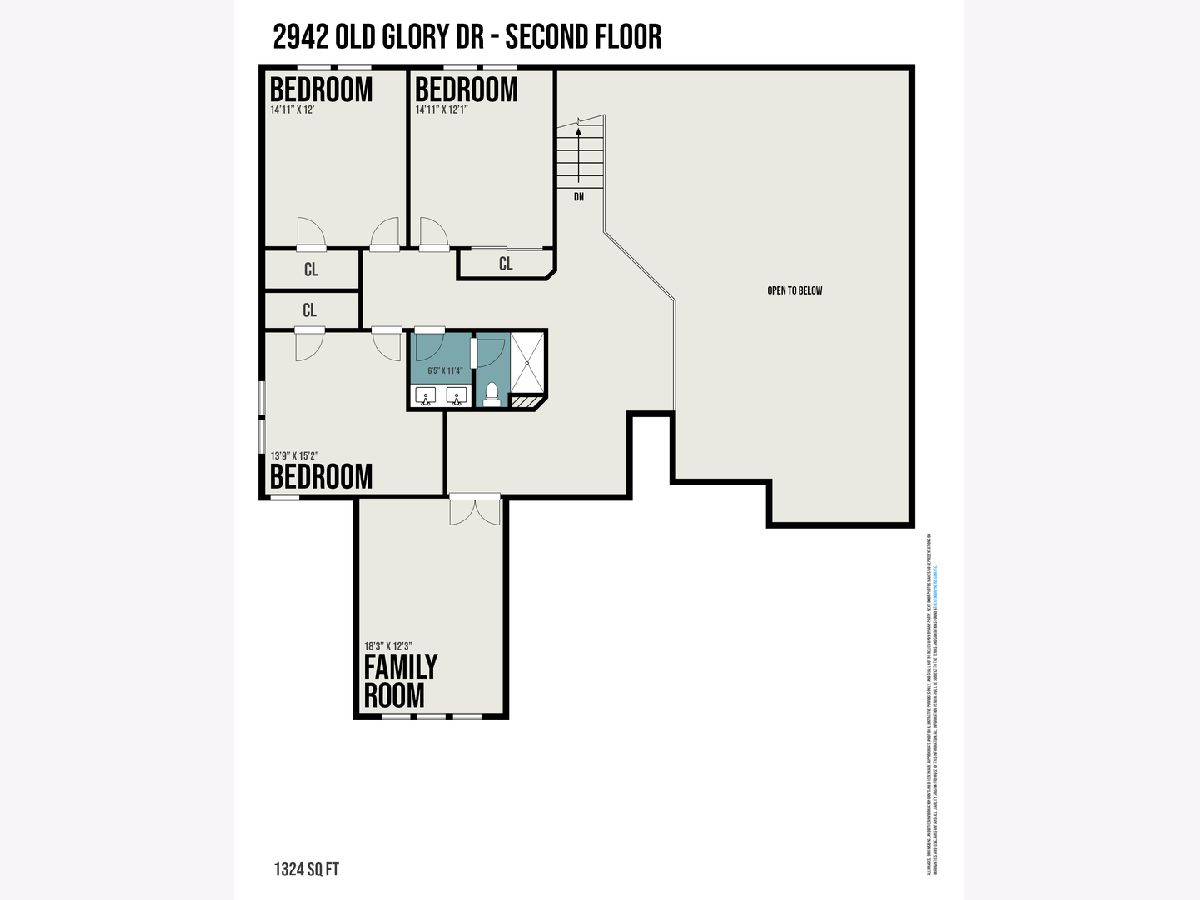
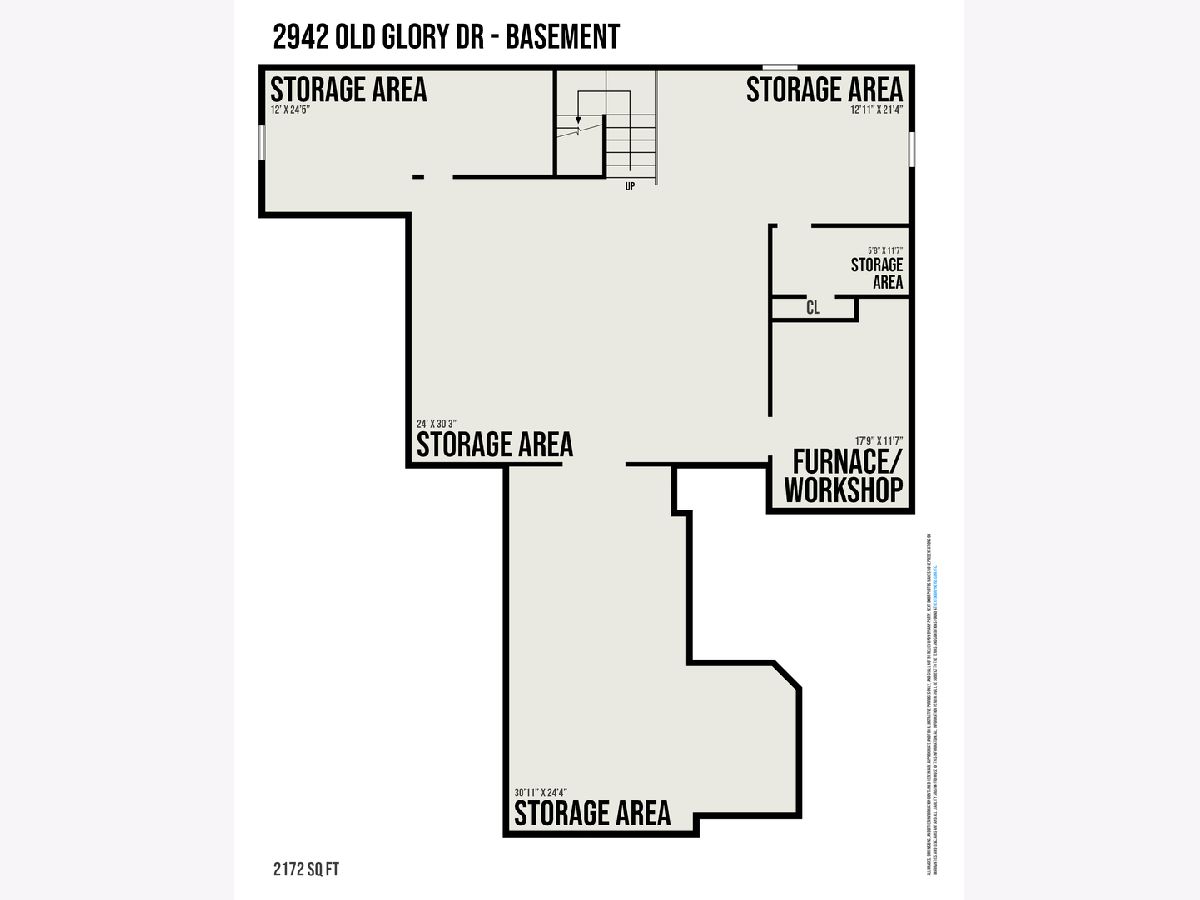
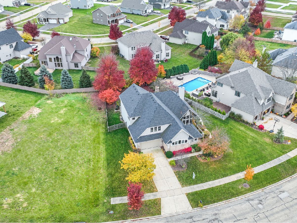
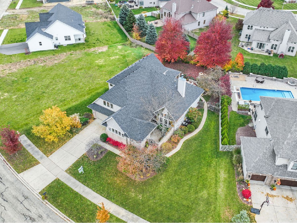
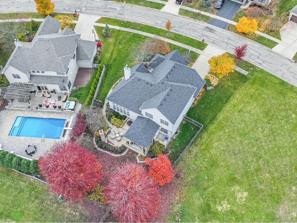
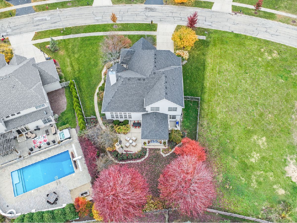
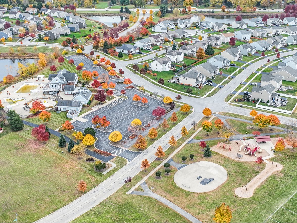
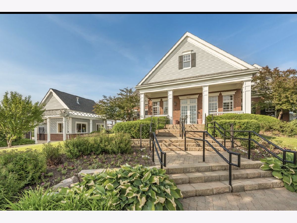
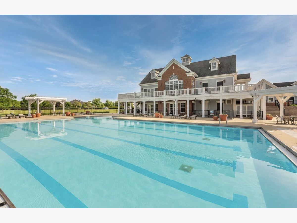
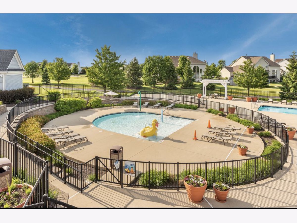
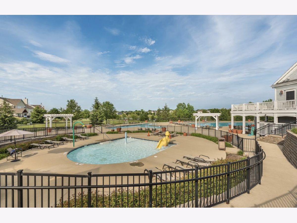
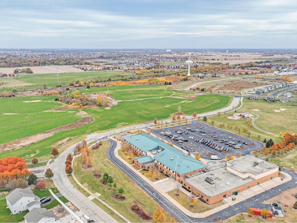
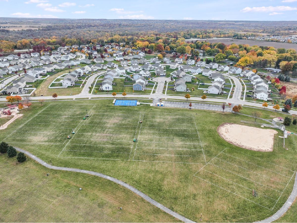
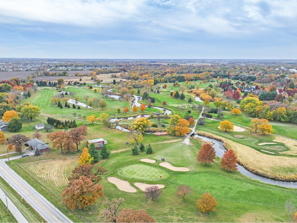
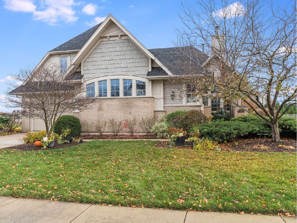
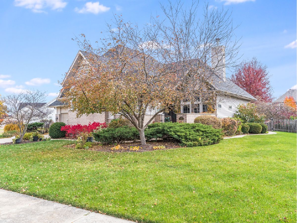
Room Specifics
Total Bedrooms: 4
Bedrooms Above Ground: 4
Bedrooms Below Ground: 0
Dimensions: —
Floor Type: —
Dimensions: —
Floor Type: —
Dimensions: —
Floor Type: —
Full Bathrooms: 4
Bathroom Amenities: —
Bathroom in Basement: 0
Rooms: —
Basement Description: Bathroom Rough-In,9 ft + pour,Storage Space
Other Specifics
| 3 | |
| — | |
| Concrete | |
| — | |
| — | |
| 0.34 | |
| — | |
| — | |
| — | |
| — | |
| Not in DB | |
| — | |
| — | |
| — | |
| — |
Tax History
| Year | Property Taxes |
|---|---|
| 2023 | $12,361 |
Contact Agent
Nearby Similar Homes
Nearby Sold Comparables
Contact Agent
Listing Provided By
john greene, Realtor







