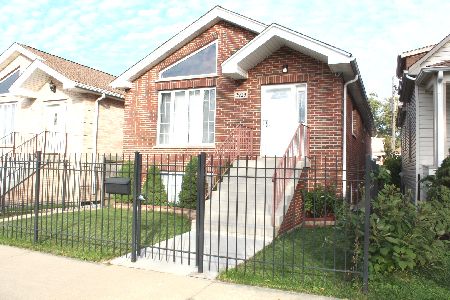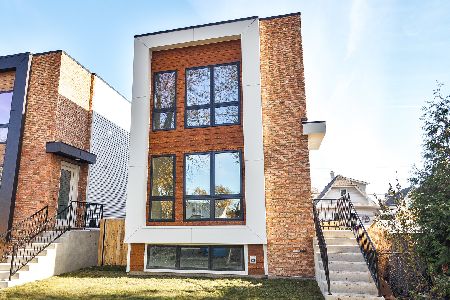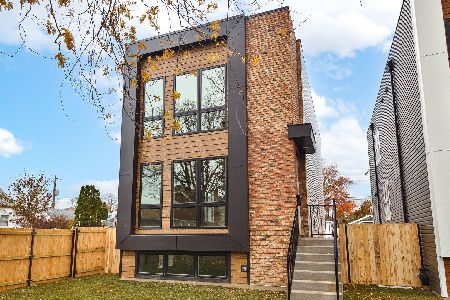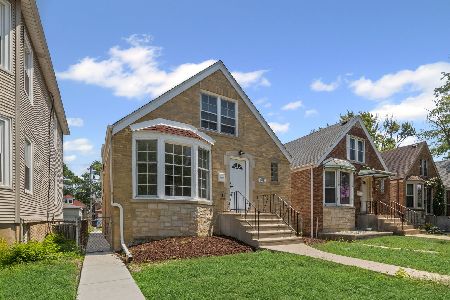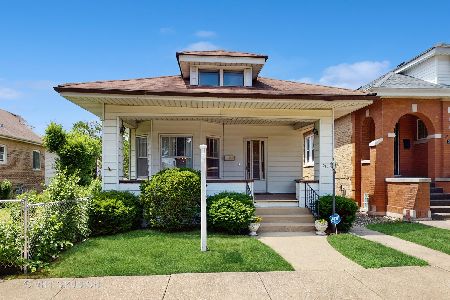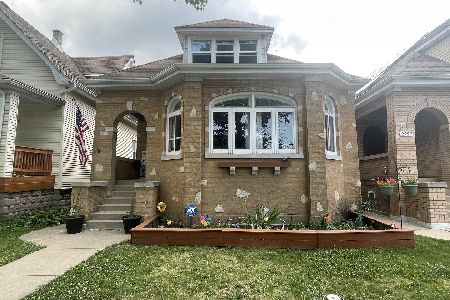2910 Normandy Avenue, Montclare, Chicago, Illinois 60634
$380,000
|
Sold
|
|
| Status: | Closed |
| Sqft: | 1,650 |
| Cost/Sqft: | $239 |
| Beds: | 4 |
| Baths: | 3 |
| Year Built: | 1946 |
| Property Taxes: | $3,317 |
| Days On Market: | 1043 |
| Lot Size: | 0,09 |
Description
A stunning English brick home on a pleasant residential street. This is spacious four bedroom and 2.5 bathroom home with finished basement. The living room area and two bedrooms on the main floor have hardwood floor. Roomy kitchen is combined with dinning area and the view on the backyard. A beautiful hardwood stairs to the second floor. Two additional bedrooms and a full bathroom located on the second floor with a lot of storage area. In addition, the basement offers entertainment area with gas fireplace and bar. This home offers lovely backyard with a lot more to offer.
Property Specifics
| Single Family | |
| — | |
| — | |
| 1946 | |
| — | |
| — | |
| No | |
| 0.09 |
| Cook | |
| — | |
| — / Not Applicable | |
| — | |
| — | |
| — | |
| 11737297 | |
| 13302170320000 |
Property History
| DATE: | EVENT: | PRICE: | SOURCE: |
|---|---|---|---|
| 19 May, 2023 | Sold | $380,000 | MRED MLS |
| 11 Apr, 2023 | Under contract | $395,000 | MRED MLS |
| 14 Mar, 2023 | Listed for sale | $395,000 | MRED MLS |
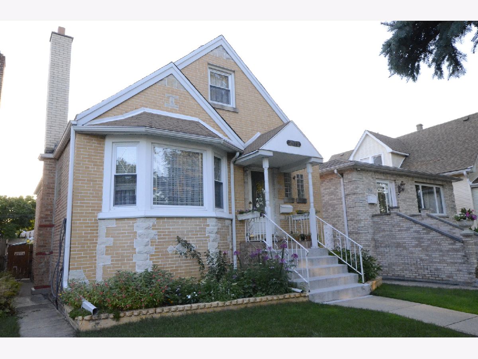
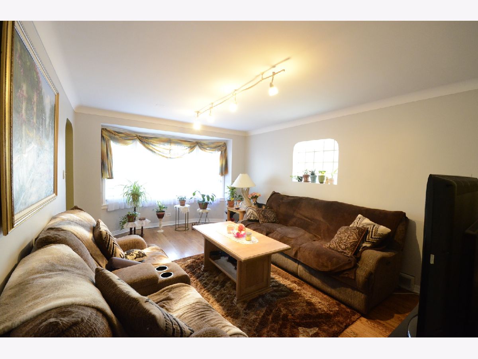
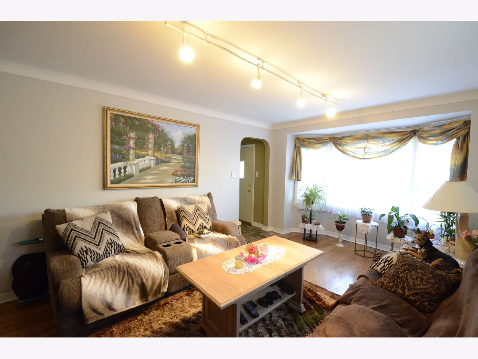
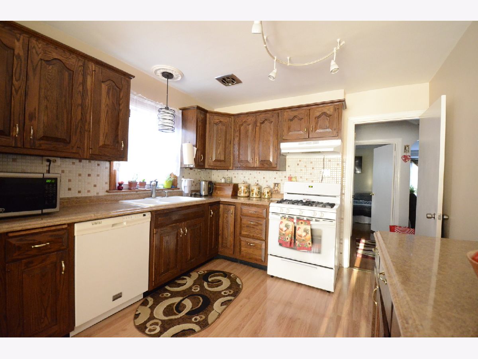
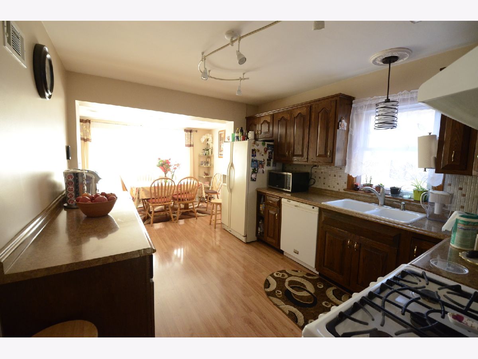
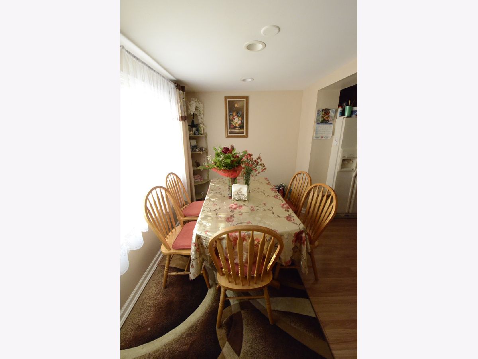
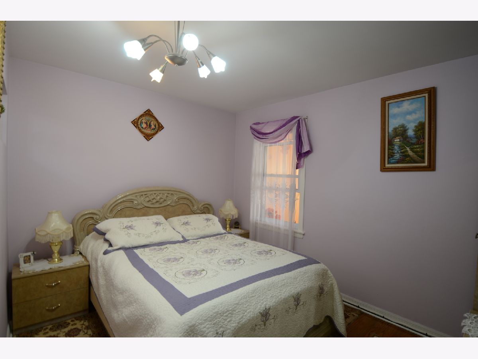
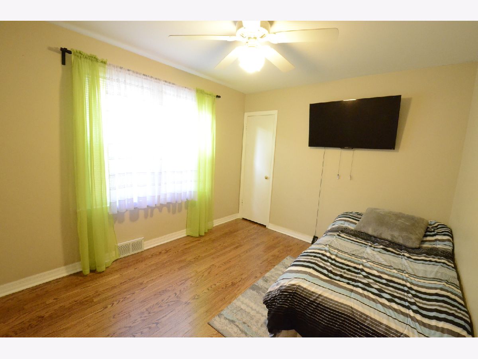
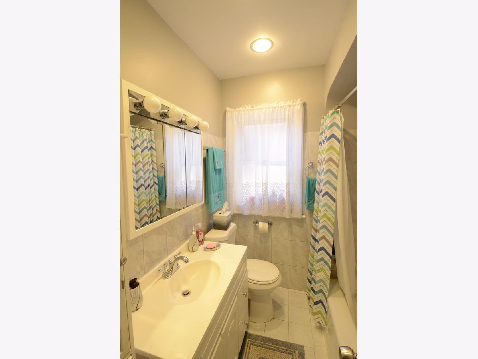
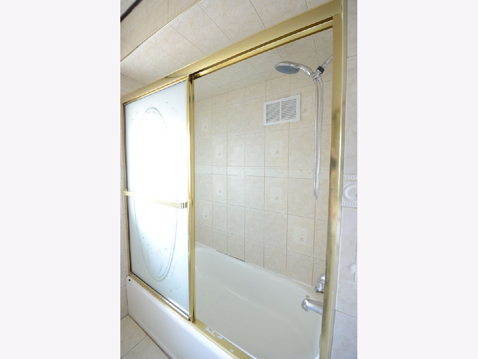
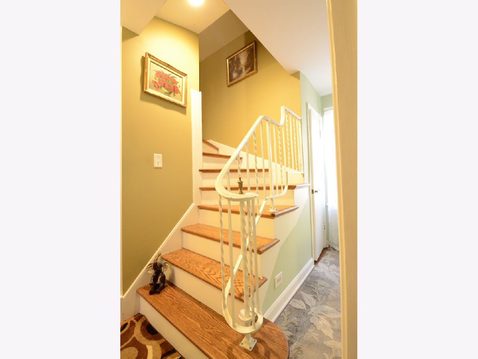
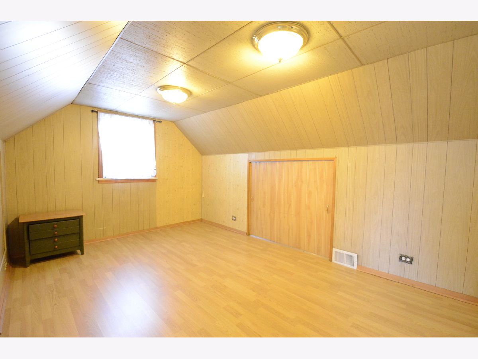
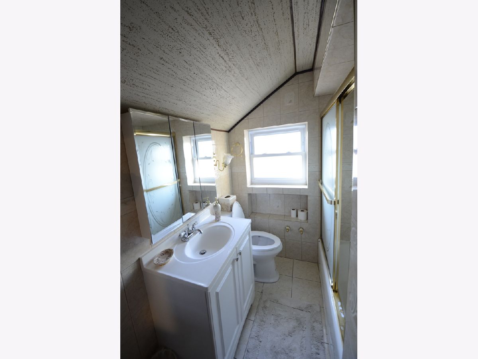
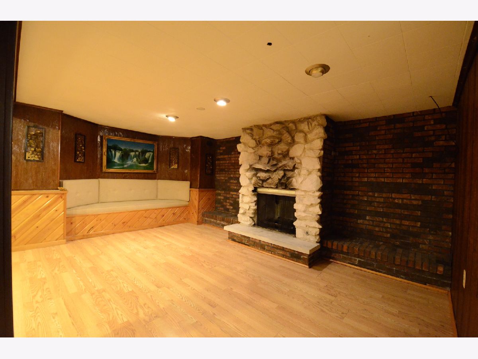
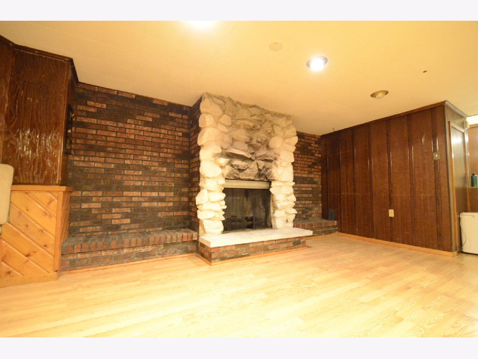
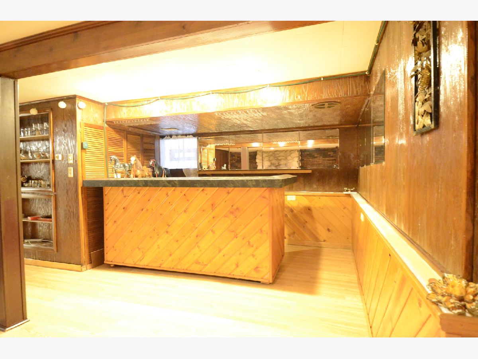
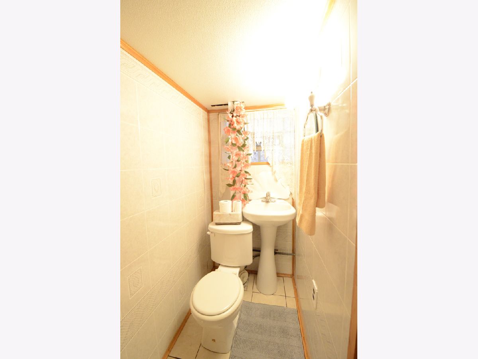
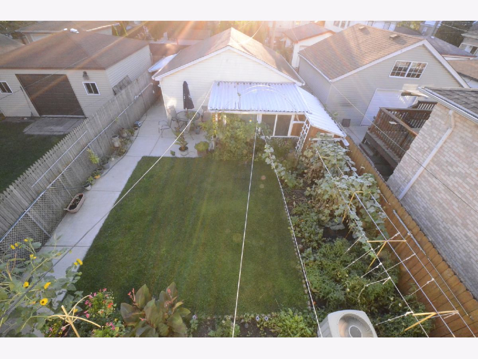
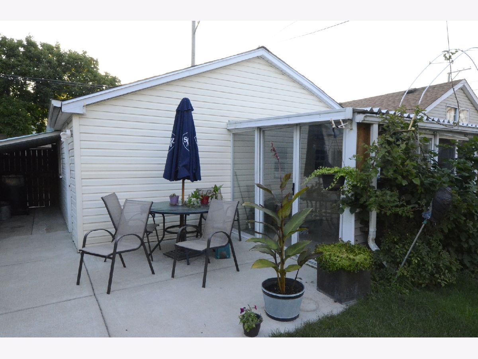
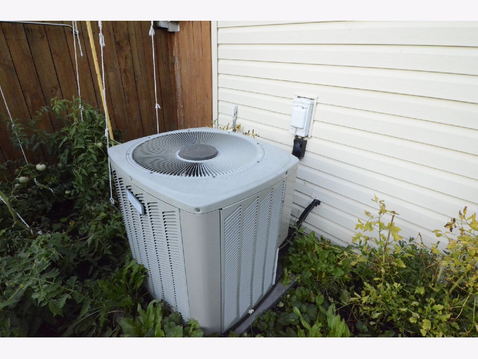
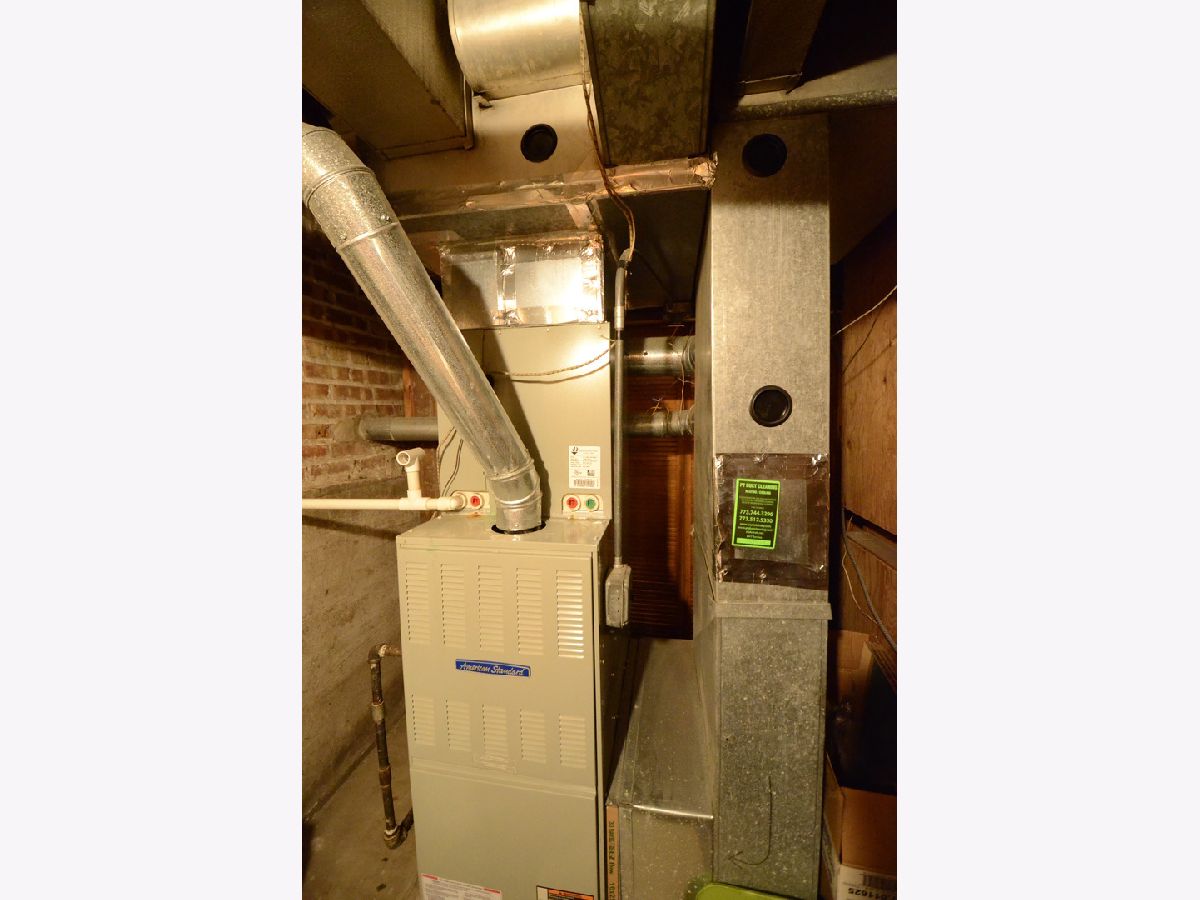
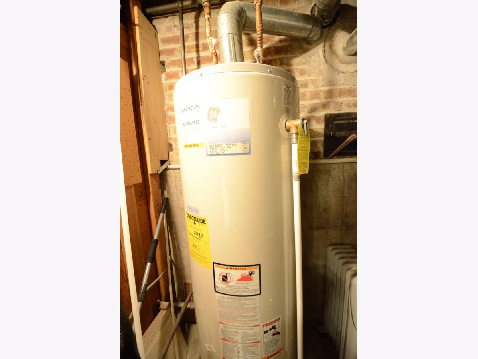
Room Specifics
Total Bedrooms: 4
Bedrooms Above Ground: 4
Bedrooms Below Ground: 0
Dimensions: —
Floor Type: —
Dimensions: —
Floor Type: —
Dimensions: —
Floor Type: —
Full Bathrooms: 3
Bathroom Amenities: —
Bathroom in Basement: 1
Rooms: —
Basement Description: Finished
Other Specifics
| 2 | |
| — | |
| — | |
| — | |
| — | |
| 3750 | |
| — | |
| — | |
| — | |
| — | |
| Not in DB | |
| — | |
| — | |
| — | |
| — |
Tax History
| Year | Property Taxes |
|---|---|
| 2023 | $3,317 |
Contact Agent
Nearby Similar Homes
Nearby Sold Comparables
Contact Agent
Listing Provided By
National Rosen Realty

