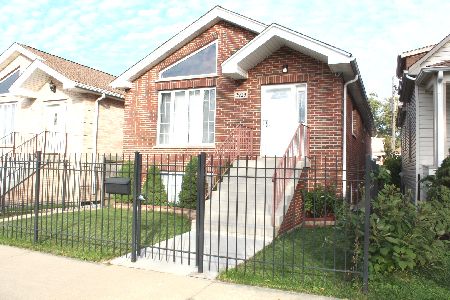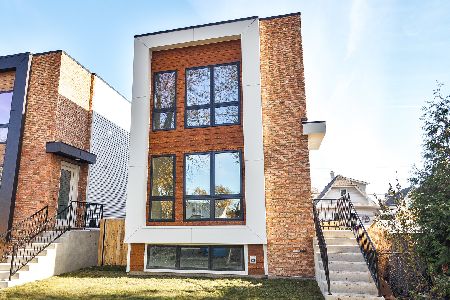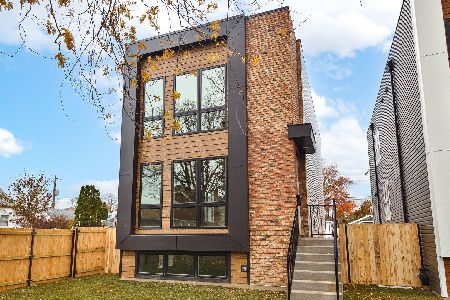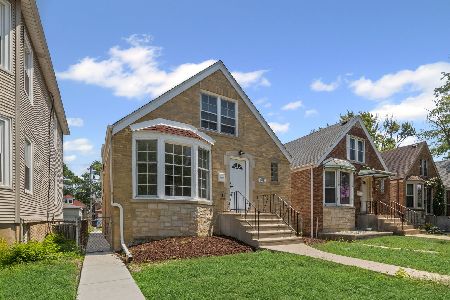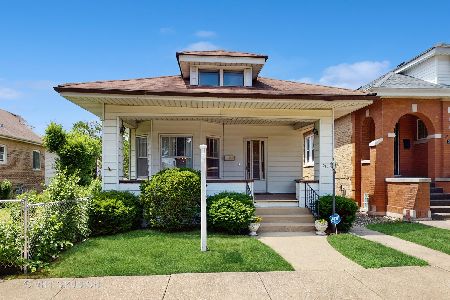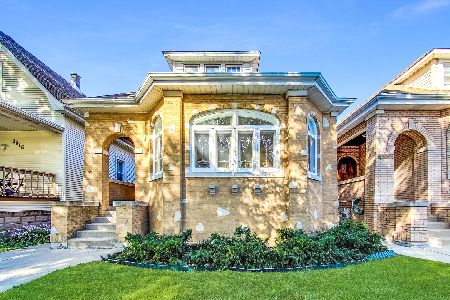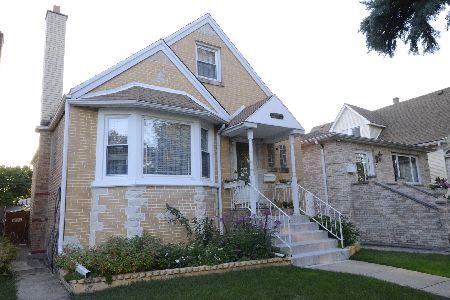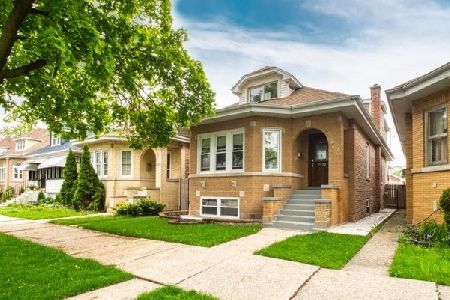2918 Normandy Avenue, Montclare, Chicago, Illinois 60634
$410,000
|
Sold
|
|
| Status: | Closed |
| Sqft: | 1,500 |
| Cost/Sqft: | $267 |
| Beds: | 3 |
| Baths: | 2 |
| Year Built: | 1930 |
| Property Taxes: | $6,333 |
| Days On Market: | 196 |
| Lot Size: | 0,00 |
Description
*** Still Showing, back up offers welcomed. *** This is an oversized beauty !!! A Charming Mont-Clare Blonde Brick Octagon Bungalow with an amazing floor plan. The first level features a spacious Living Room with a wonderful decorative fireplace & original stain glass windows, formal Dining Room offers up plenty of table space & natural sun-light, eat in Kitchen, walk-in Pantry, full Bathroom, Mud Room & 3 large Bedrooms with hardwood flooring throughout. A huge full basement with a recreation room, workshop, laundry, 1/2 bath and bedroom. An interior stair case leads up to an enormous attic space framed out with an entry way, 2 bedrooms & full bath set up which awaits your finishing touches. Newer windows throughout, built-in original Kitchen Hutch, original wood trim, doors and glass door knobs are stunning !!! Summer days & nights would be memorable here with a beautiful custom built rear deck, attached pool & custom lighting which adds flavor to any romantic evening dazzling your family & friends. This home can easily be converted into a 6 plus bedroom house with a 2.5 Car Garage. Come see your new home.
Property Specifics
| Single Family | |
| — | |
| — | |
| 1930 | |
| — | |
| — | |
| No | |
| — |
| Cook | |
| — | |
| — / Not Applicable | |
| — | |
| — | |
| — | |
| 12414420 | |
| 13302170240000 |
Property History
| DATE: | EVENT: | PRICE: | SOURCE: |
|---|---|---|---|
| 17 Nov, 2021 | Sold | $300,000 | MRED MLS |
| 4 Oct, 2021 | Under contract | $300,000 | MRED MLS |
| 14 Sep, 2021 | Listed for sale | $300,000 | MRED MLS |
| 14 Aug, 2025 | Sold | $410,000 | MRED MLS |
| 19 Jul, 2025 | Under contract | $399,900 | MRED MLS |
| 8 Jul, 2025 | Listed for sale | $399,900 | MRED MLS |
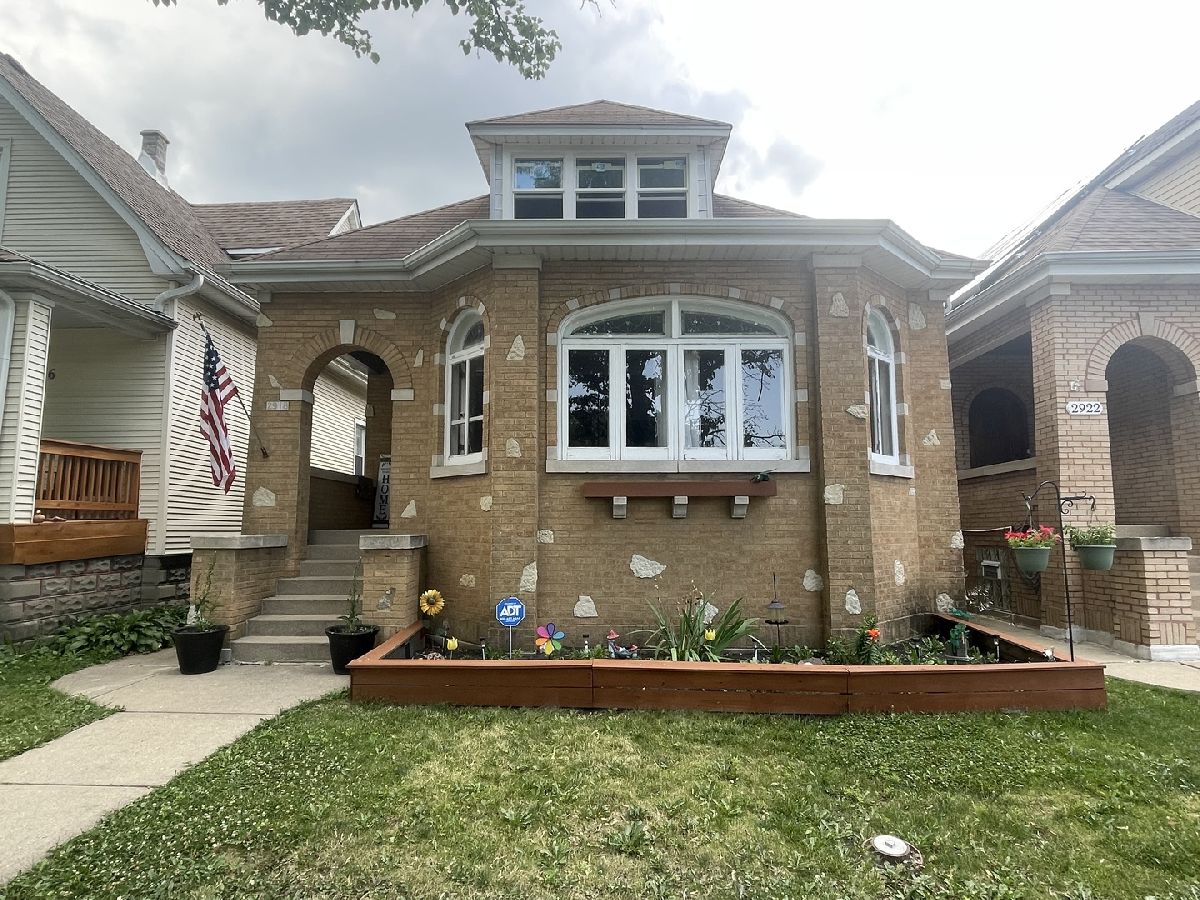


























































Room Specifics
Total Bedrooms: 4
Bedrooms Above Ground: 3
Bedrooms Below Ground: 1
Dimensions: —
Floor Type: —
Dimensions: —
Floor Type: —
Dimensions: —
Floor Type: —
Full Bathrooms: 2
Bathroom Amenities: Soaking Tub
Bathroom in Basement: 1
Rooms: —
Basement Description: —
Other Specifics
| 2 | |
| — | |
| — | |
| — | |
| — | |
| 30X125 | |
| Interior Stair,Unfinished | |
| — | |
| — | |
| — | |
| Not in DB | |
| — | |
| — | |
| — | |
| — |
Tax History
| Year | Property Taxes |
|---|---|
| 2021 | $4,516 |
| 2025 | $6,333 |
Contact Agent
Nearby Similar Homes
Nearby Sold Comparables
Contact Agent
Listing Provided By
Pearson Realty Group

